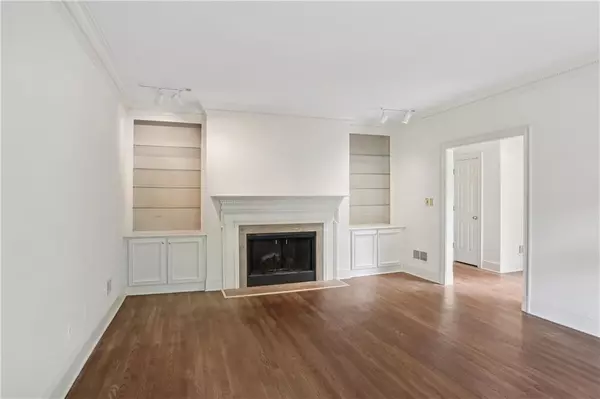$799,000
$799,900
0.1%For more information regarding the value of a property, please contact us for a free consultation.
4 Beds
3.5 Baths
2,618 SqFt
SOLD DATE : 08/23/2024
Key Details
Sold Price $799,000
Property Type Townhouse
Sub Type Townhouse
Listing Status Sold
Purchase Type For Sale
Square Footage 2,618 sqft
Price per Sqft $305
Subdivision Paces West
MLS Listing ID 7385568
Sold Date 08/23/24
Style Townhouse,Traditional
Bedrooms 4
Full Baths 3
Half Baths 1
Construction Status Resale
HOA Fees $800
HOA Y/N Yes
Originating Board First Multiple Listing Service
Year Built 1982
Annual Tax Amount $8,402
Tax Year 2023
Lot Size 2,448 Sqft
Acres 0.0562
Property Description
Nestled within the gated community of Paces West, this exceptional corner unit features a primary bedroom on the main floor, offering unparalleled convenience. Positioned just off W. Paces Ferry Road, its location is highly sought after. The charming brick townhome with freshly finished hardwoods, is enveloped by lush greenery, creating a serene retreat from the city's hustle and bustle. Inside, a thoughtfully laid-out floor plan awaits. The open living room promotes seamless flow, while the kitchen effortlessly connects to a dining room that can flexibly serve as a den, office, or cozy keeping room. Bathed in natural light from a back wall of windows, the kitchen and breakfast areas offer tranquil views of the private garden area.Located at the rear of the community, this residence enjoys a peaceful setting with no noise or sight of neighboring units and their decks. Upstairs, three additional guest suites await, accompanied by two spacious bathrooms. Completing the picture is a spacious 2-car garage, providing ample storage space and featuring a handicap-accessible entry to the main unit. The community amenities are equally impressive, including a generously sized neighborhood pool, ample guest parking, and even a dedicated dog park, catering to every resident's needs and preferences.
Location
State GA
County Fulton
Lake Name None
Rooms
Bedroom Description Master on Main
Other Rooms Garage(s)
Basement None
Main Level Bedrooms 1
Dining Room Separate Dining Room
Interior
Interior Features Bookcases, Entrance Foyer, High Ceilings 9 ft Lower, Track Lighting, Walk-In Closet(s)
Heating Central, Natural Gas
Cooling Ceiling Fan(s), Central Air, Electric
Flooring Carpet, Ceramic Tile, Hardwood
Fireplaces Number 1
Fireplaces Type Gas Log, Gas Starter, Living Room
Window Features Double Pane Windows,Insulated Windows,Wood Frames
Appliance Dishwasher, Disposal, Double Oven, Electric Cooktop
Laundry Laundry Closet, Main Level
Exterior
Exterior Feature Garden, Storage
Parking Features Detached, Garage, Garage Faces Side, Level Driveway
Garage Spaces 2.0
Fence None
Pool None
Community Features Curbs, Gated, Homeowners Assoc, Near Public Transport, Near Schools, Near Shopping, Pool, Street Lights
Utilities Available Cable Available, Electricity Available, Natural Gas Available, Phone Available, Sewer Available, Underground Utilities, Water Available
Waterfront Description None
View Other
Roof Type Composition,Ridge Vents
Street Surface Asphalt
Accessibility Accessible Approach with Ramp
Handicap Access Accessible Approach with Ramp
Porch Breezeway
Private Pool false
Building
Lot Description Corner Lot, Zero Lot Line
Story Two
Foundation Concrete Perimeter
Sewer Public Sewer
Water Private
Architectural Style Townhouse, Traditional
Level or Stories Two
Structure Type Brick 3 Sides
New Construction No
Construction Status Resale
Schools
Elementary Schools Jackson - Atlanta
Middle Schools Willis A. Sutton
High Schools North Atlanta
Others
HOA Fee Include Insurance,Maintenance Grounds,Reserve Fund,Swim,Trash,Water
Senior Community no
Restrictions true
Tax ID 17 019800040572
Ownership Fee Simple
Financing no
Special Listing Condition None
Read Less Info
Want to know what your home might be worth? Contact us for a FREE valuation!

Our team is ready to help you sell your home for the highest possible price ASAP

Bought with Dorsey Alston Realtors
"My job is to find and attract mastery-based agents to the office, protect the culture, and make sure everyone is happy! "






