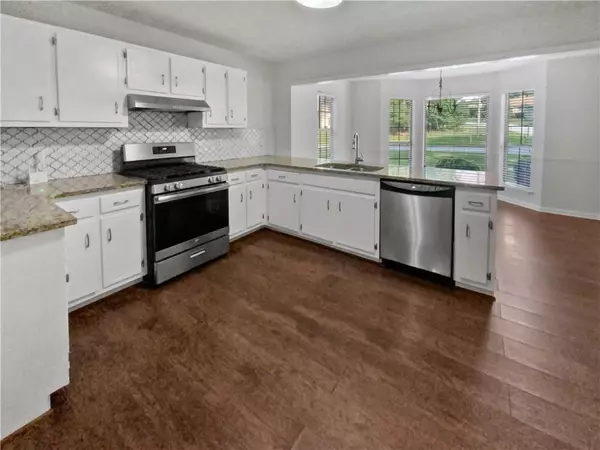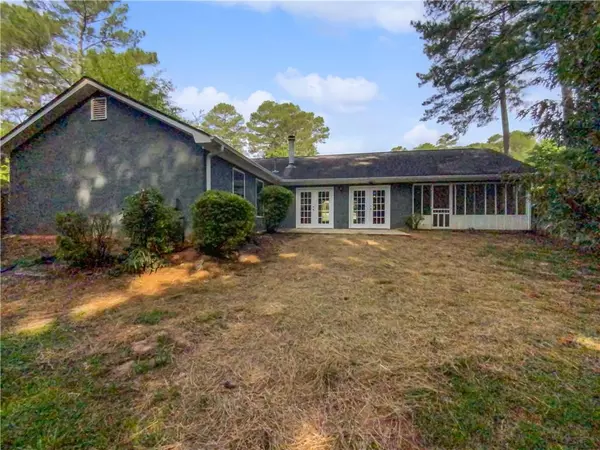$297,000
$297,000
For more information regarding the value of a property, please contact us for a free consultation.
3 Beds
2.5 Baths
1,971 SqFt
SOLD DATE : 08/20/2024
Key Details
Sold Price $297,000
Property Type Single Family Home
Sub Type Single Family Residence
Listing Status Sold
Purchase Type For Sale
Square Footage 1,971 sqft
Price per Sqft $150
Subdivision Eden Glen Ph 1
MLS Listing ID 7400065
Sold Date 08/20/24
Style Other
Bedrooms 3
Full Baths 2
Half Baths 1
Construction Status Resale
HOA Y/N No
Originating Board First Multiple Listing Service
Year Built 1987
Annual Tax Amount $2,279
Tax Year 2023
Lot Size 0.952 Acres
Acres 0.9521
Property Description
Welcome to this meticulously appointed property, designed for those who appreciate quality and comfort. The home boasts a welcoming ambiance thanks to a neutral color paint scheme that beautifully complements the natural light. The living area's elegant fireplace invites relaxation, while the kitchen boasts all stainless steel appliances, harmoniously enhanced by an accent backsplash. Beyond the kitchen and living area, discover the primary bathroom, designed for a spa-like experience with its separate tub and shower setup and double sinks that promote convenience and functionality. Step outside to the fenced backyard, perfect for enjoying the outdoors and a covered patio, perfect for relaxation or entertaining under the open sky.This home has been thoughtfully improved and consistently maintained to create a modern, comfortable, and elegant living experience. Reap the rewards of a home designed with quality, sophistication, and comfort in mind. Enjoy this home and the elegance it effortlessly provides.
Location
State GA
County Rockdale
Lake Name None
Rooms
Bedroom Description Master on Main
Other Rooms None
Basement None
Main Level Bedrooms 3
Dining Room Separate Dining Room, Other
Interior
Interior Features Other
Heating Heat Pump
Cooling Heat Pump
Flooring Carpet, Ceramic Tile, Laminate
Fireplaces Number 1
Fireplaces Type Living Room
Window Features None
Appliance Dishwasher, Gas Range
Laundry Laundry Room, Main Level
Exterior
Exterior Feature Other
Parking Features Attached, Driveway, Garage
Garage Spaces 2.0
Fence Wood
Pool None
Community Features None
Utilities Available Electricity Available, Natural Gas Available
Waterfront Description None
View Other
Roof Type Composition
Street Surface Paved
Accessibility None
Handicap Access None
Porch None
Private Pool false
Building
Lot Description Other
Story One
Foundation Slab
Sewer Septic Tank
Water Public
Architectural Style Other
Level or Stories One
Structure Type Stucco
New Construction No
Construction Status Resale
Schools
Elementary Schools Barksdale
Middle Schools Memorial
High Schools Salem
Others
Senior Community no
Restrictions false
Tax ID 080B010188
Acceptable Financing Cash, Conventional, FHA, VA Loan
Listing Terms Cash, Conventional, FHA, VA Loan
Special Listing Condition None
Read Less Info
Want to know what your home might be worth? Contact us for a FREE valuation!

Our team is ready to help you sell your home for the highest possible price ASAP

Bought with THE LINK AGENCY
"My job is to find and attract mastery-based agents to the office, protect the culture, and make sure everyone is happy! "






