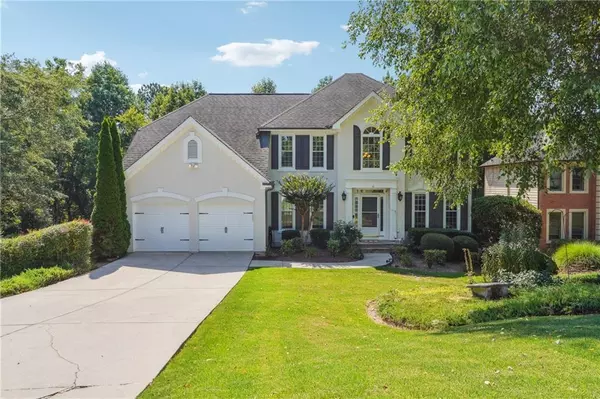$690,000
$699,990
1.4%For more information regarding the value of a property, please contact us for a free consultation.
5 Beds
3.5 Baths
3,445 SqFt
SOLD DATE : 08/16/2024
Key Details
Sold Price $690,000
Property Type Single Family Home
Sub Type Single Family Residence
Listing Status Sold
Purchase Type For Sale
Square Footage 3,445 sqft
Price per Sqft $200
Subdivision Shakerag/Devonhall
MLS Listing ID 7407722
Sold Date 08/16/24
Style Traditional
Bedrooms 5
Full Baths 3
Half Baths 1
Construction Status Resale
HOA Fees $425
HOA Y/N Yes
Originating Board First Multiple Listing Service
Year Built 1993
Annual Tax Amount $5,347
Tax Year 2023
Lot Size 0.379 Acres
Acres 0.3795
Property Description
!!!Price Improvement!!! Experience luxurious living in this beautiful 5-bedroom, 3.5-bathroom home with an open floor plan and abundant natural sunlight throughout the day. Located in one of the most desirable neighborhoods and top-rated school districts, this property offers an ideal combination of elegance and convenience.
Welcoming Entrance: Enter through a grand 2-story foyer, flanked by a formal living room on one side and a formal dining room on the other.
Study Room: Perfect for a home office or library.
Family Room: Cozy up by the fireplace in this spacious area.
Gourmet Kitchen: Features granite countertops, in-wall microwave and oven, wine cooler, and white cabinets. A breakfast nook overlooks the large porch, perfect for gatherings.
Half Bathroom: Conveniently located on the main floor.
Upper Level hosts a Master Suite: A large master bedroom with an ensuite bathroom that includes a spacious walk-in closet, jetted tub, double vanity, and separate shower. Three more bedrooms with a shared bathroom that features double sinks.
Lower Level has a Semi-Finished Basement:
Game Room and Wet Bar: Ideal for entertaining.
Additional Room: Can be used as a bedroom, complete with a full bathroom.
Outdoor Access: Walkout to a large deck and backyard.
School Convenience: School buses stop right at the stop sign outside the house.
Amenities: Visible from the property and just a short walk away. Includes:
Olympic-Size Swimming Pool
Six Tennis Courts
Basketball Court
Children's Play Area
Cabana and Walking Trails
Active HOA: Hosts many social events and has one of the best swim and tennis teams.
Nearby Park: Less than 3 miles from the new 203-acre Cauley Creek Park, featuring pickleball, basketball, volleyball, and tennis courts, football and cricket grounds, children's park, and walking trails.
This home combines luxury, functionality, and community in one of the best locations you could hope for. Don't miss out on this exceptional property!
Location
State GA
County Fulton
Lake Name None
Rooms
Bedroom Description Oversized Master
Other Rooms None
Basement Bath/Stubbed, Exterior Entry, Partial, Other
Dining Room Seats 12+, Separate Dining Room
Interior
Interior Features Double Vanity, Entrance Foyer 2 Story, High Ceilings 10 ft Lower, High Ceilings 10 ft Upper, Recessed Lighting, Smart Home, Tray Ceiling(s), Walk-In Closet(s), Wet Bar
Heating Central
Cooling Attic Fan, Central Air, Zoned
Flooring Carpet, Ceramic Tile, Hardwood, Laminate
Fireplaces Number 2
Fireplaces Type Basement, Family Room, Gas Starter, Other Room
Window Features Double Pane Windows
Appliance Dishwasher, Disposal, Gas Cooktop, Gas Oven, Gas Water Heater, Microwave, Refrigerator
Laundry Electric Dryer Hookup, Gas Dryer Hookup, Laundry Room, Main Level
Exterior
Exterior Feature Lighting
Parking Features Attached, Driveway, Garage, Garage Door Opener, Garage Faces Front, Kitchen Level, Electric Vehicle Charging Station(s)
Garage Spaces 2.0
Fence None
Pool None
Community Features Barbecue, Clubhouse, Homeowners Assoc, Park, Playground, Pool, Swim Team, Tennis Court(s)
Utilities Available Electricity Available, Natural Gas Available, Sewer Available, Water Available
Waterfront Description None
View Trees/Woods
Roof Type Shingle
Street Surface Asphalt
Accessibility None
Handicap Access None
Porch Deck, Patio
Total Parking Spaces 6
Private Pool false
Building
Lot Description Back Yard, Front Yard, Landscaped, Sloped, Sprinklers In Front, Sprinklers In Rear
Story Three Or More
Foundation Concrete Perimeter
Sewer Public Sewer
Water Public
Architectural Style Traditional
Level or Stories Three Or More
Structure Type Fiber Cement,Stucco
New Construction No
Construction Status Resale
Schools
Elementary Schools Shakerag
Middle Schools River Trail
High Schools Northview
Others
HOA Fee Include Swim,Tennis
Senior Community no
Restrictions true
Tax ID 11 117204390826
Special Listing Condition None
Read Less Info
Want to know what your home might be worth? Contact us for a FREE valuation!

Our team is ready to help you sell your home for the highest possible price ASAP

Bought with Redfin Corporation
"My job is to find and attract mastery-based agents to the office, protect the culture, and make sure everyone is happy! "






