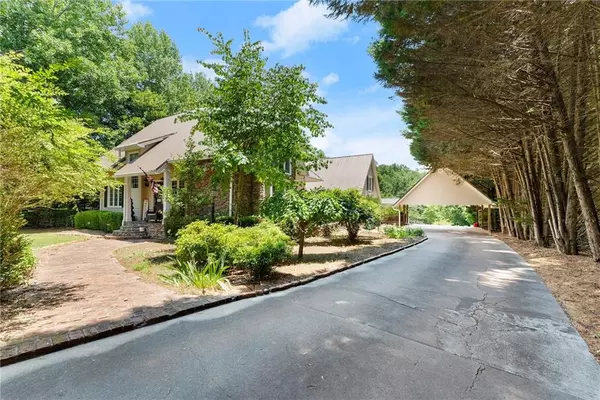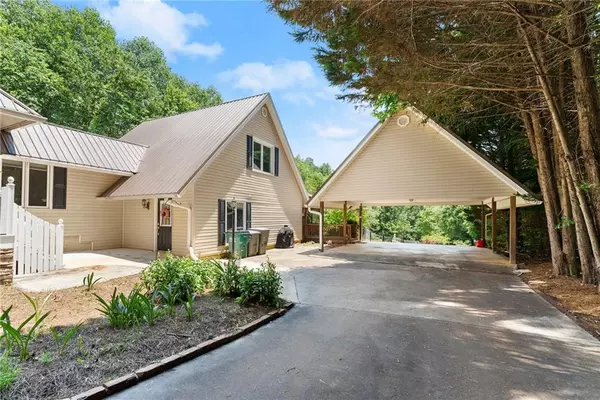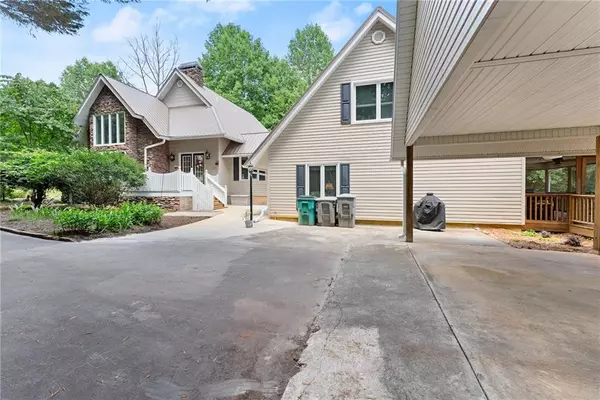$740,000
$779,900
5.1%For more information regarding the value of a property, please contact us for a free consultation.
4 Beds
3.5 Baths
3,649 SqFt
SOLD DATE : 08/09/2024
Key Details
Sold Price $740,000
Property Type Single Family Home
Sub Type Single Family Residence
Listing Status Sold
Purchase Type For Sale
Square Footage 3,649 sqft
Price per Sqft $202
Subdivision Panorama Estates
MLS Listing ID 7401135
Sold Date 08/09/24
Style Traditional
Bedrooms 4
Full Baths 3
Half Baths 1
Construction Status Resale
HOA Fees $500
HOA Y/N Yes
Originating Board First Multiple Listing Service
Year Built 1998
Annual Tax Amount $5,142
Tax Year 2023
Lot Size 1.590 Acres
Acres 1.59
Property Description
Experience your private oasis with this stunning Chattahoochee riverfront property. Perfectly designed for your enjoyment, this home features 4 bedrooms and 3.5 baths on 1.59 acres of beautifully landscaped grounds.
The outdoor area is an entertainer's dream, boasting large level front and rear yards, a sparkling saltwater pool with a newly redone deck (2020), a screened porch, and a shed for all your river toys. Relaxation is key as you sit by the fire pit or enjoy your morning coffee by the river, offering the ultimate setting for unwinding. Additional features include a river game room with a stove heater.
Inside, the home is equally impressive with hardwood and tile flooring, granite counter tops, and three striking rock fireplaces. Enjoy the scenic views from balconies off the kitchen and bedroom. The main level primary suite includes a luxurious Jacuzzi tub, offering a perfect retreat at the end of the day. With a new metal roof and gutters installed in 2020, this home combines modern updates with timeless charm.
This exceptional property truly has it all, offering a blend of luxury, comfort, and breathtaking natural beauty. Don't miss the chance to make this riverfront dream home your own! NEIGHBORHOOD DOES NOT ALLOW SHORT TERM RENTALS
Location
State GA
County White
Lake Name None
Rooms
Bedroom Description Master on Main
Other Rooms Barn(s), Gazebo, Outbuilding, Shed(s), Workshop
Basement None
Main Level Bedrooms 1
Dining Room Separate Dining Room
Interior
Interior Features Entrance Foyer, Entrance Foyer 2 Story
Heating Central, Heat Pump, Propane
Cooling Ceiling Fan(s), Central Air, Heat Pump
Flooring Hardwood
Fireplaces Number 3
Fireplaces Type Factory Built, Living Room, Other Room, Stone
Window Features Double Pane Windows
Appliance Dishwasher, Gas Oven, Gas Range, Microwave
Laundry Main Level
Exterior
Exterior Feature Awning(s), Balcony
Parking Features Carport, Covered, Detached, Driveway
Fence Front Yard
Pool In Ground, Private, Salt Water
Community Features None
Utilities Available Cable Available, Electricity Available, Water Available
Waterfront Description River Front
View Pool, River
Roof Type Metal
Street Surface Asphalt
Accessibility None
Handicap Access None
Porch Deck, Rear Porch, Screened
Private Pool true
Building
Lot Description Back Yard, Stream or River On Lot
Story Two
Foundation Slab
Sewer Septic Tank
Water Shared Well
Architectural Style Traditional
Level or Stories Two
Structure Type Aluminum Siding,Vinyl Siding
New Construction No
Construction Status Resale
Schools
Elementary Schools Mount Yonah
Middle Schools White County
High Schools White County
Others
Senior Community no
Restrictions true
Tax ID 072 159
Acceptable Financing Cash, Conventional, VA Loan
Listing Terms Cash, Conventional, VA Loan
Special Listing Condition None
Read Less Info
Want to know what your home might be worth? Contact us for a FREE valuation!

Our team is ready to help you sell your home for the highest possible price ASAP

Bought with Non FMLS Member
"My job is to find and attract mastery-based agents to the office, protect the culture, and make sure everyone is happy! "






