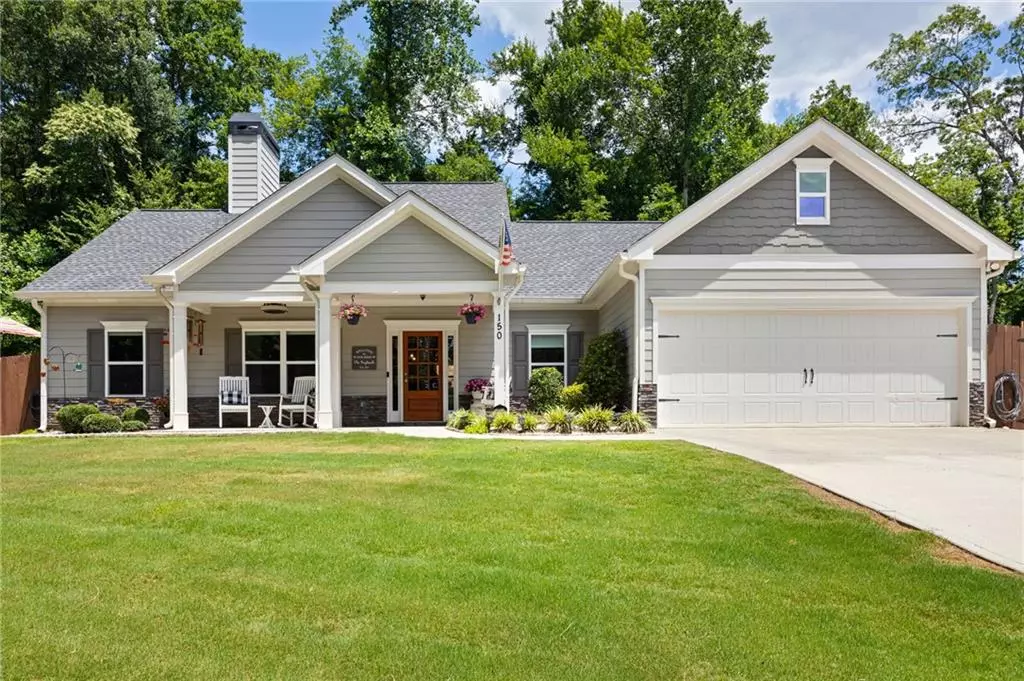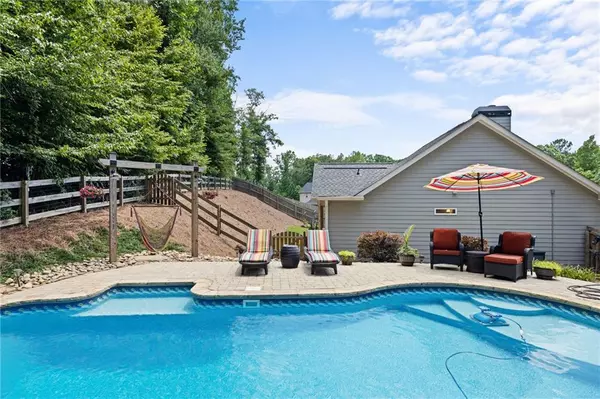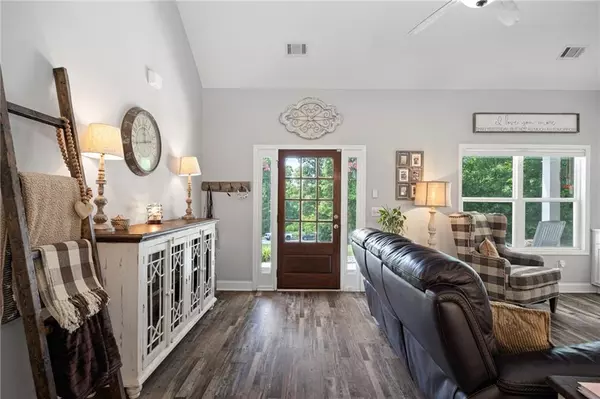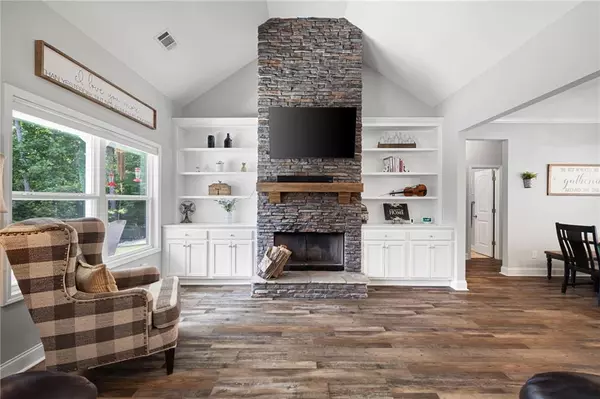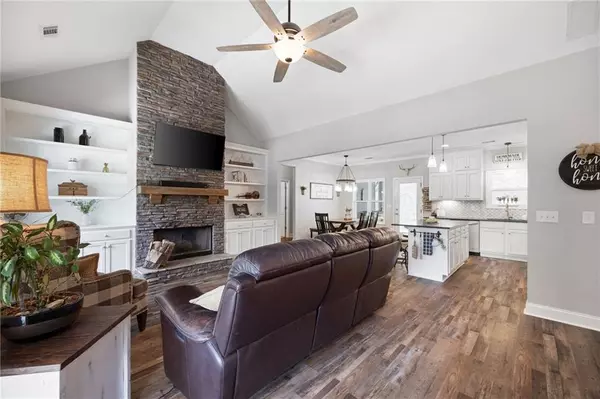$471,000
$459,900
2.4%For more information regarding the value of a property, please contact us for a free consultation.
3 Beds
2 Baths
1,672 SqFt
SOLD DATE : 08/09/2024
Key Details
Sold Price $471,000
Property Type Single Family Home
Sub Type Single Family Residence
Listing Status Sold
Purchase Type For Sale
Square Footage 1,672 sqft
Price per Sqft $281
Subdivision The Falls At Raccoon Creek
MLS Listing ID 7408054
Sold Date 08/09/24
Style Ranch,Traditional
Bedrooms 3
Full Baths 2
Construction Status Resale
HOA Y/N No
Originating Board First Multiple Listing Service
Year Built 2018
Annual Tax Amount $3,081
Tax Year 2023
Lot Size 1.080 Acres
Acres 1.08
Property Description
Idyllic Ranch Retreat in Dallas, GA - Nestled at the end of a peaceful cul-de-sac, this stunning no-step ranch home offers unmatched privacy and serenity on over 1 acre of land and no HOA with a POOL. Perfectly designed for low-maintenance living, this residence features an open floor-plan with luxury vinyl plank (LVP) flooring throughout, ensuring a carpet-free, easy-care lifestyle. The spacious, covered rocking chair front porch invites you to relax and enjoy breathtaking views of nature. As you step into the home, you're greeted by soaring ceilings and a welcoming family room adorned with built-ins and a magnificent stacked stone fireplace that stretches to the ceiling. The heart of the home, the kitchen, is a chef's dream with elegant white cabinets extending to the ceiling, quartz countertops, a custom backsplash, and a convenient window over the sink. The double cabinets and custom door pantry provide ample storage, making organization a breeze. The expansive primary suite is a true retreat, featuring a large walk-in closet with custom organizers and an exquisite ensuite bath. Unwind in the luxurious shower or separate Jacuzzi tub, and enjoy the convenience of double sinks plus a separate vanity area. Additional highlights of this home include a generous laundry/mud room, a long driveway with extra parking, and a large covered patio equipped with double ceiling fans—perfect for outdoor entertaining. The fenced backyard is an oasis of fun and relaxation. For those who love gardening, a raised garden bed awaits your herbs and vegetables. Discover the crown jewel of this property - the large, heated saltwater pool with waterfall is perfect for almost year-round enjoyment and is surrounded by extensive deck space, creating the ideal setting for entertaining or unwinding. Follow the pathway to a private tavern and firepit area, ideal for cozy evenings under the stars. Escape the hustle and bustle while staying conveniently close to amenities. This property combines the best of both worlds—seclusion without sacrificing convenience. Don't miss your chance to own this exceptional home. Schedule your private showing today!
Location
State GA
County Paulding
Lake Name None
Rooms
Bedroom Description Master on Main,Oversized Master
Other Rooms Cabana
Basement None
Main Level Bedrooms 3
Dining Room Open Concept
Interior
Interior Features Bookcases, Crown Molding, Double Vanity, Entrance Foyer, High Ceilings 9 ft Main, High Speed Internet, Recessed Lighting, Tray Ceiling(s), Walk-In Closet(s)
Heating Central, Electric
Cooling Ceiling Fan(s), Central Air, Electric
Flooring Other
Fireplaces Number 1
Fireplaces Type Family Room, Fire Pit
Window Features Double Pane Windows,Insulated Windows
Appliance Dishwasher, Electric Range, Electric Water Heater, Microwave
Laundry Electric Dryer Hookup, In Hall, Laundry Room, Main Level
Exterior
Exterior Feature Garden, Private Yard, Rain Gutters
Parking Features Driveway, Garage, Garage Door Opener, Garage Faces Front, Kitchen Level, Parking Pad
Garage Spaces 2.0
Fence Back Yard, Fenced, Privacy, Wood
Pool Fenced, Heated, In Ground, Salt Water, Waterfall
Community Features None
Utilities Available Electricity Available, Water Available
Waterfront Description None
View Mountain(s), Trees/Woods
Roof Type Composition,Shingle
Street Surface Paved
Accessibility Central Living Area
Handicap Access Central Living Area
Porch Covered, Front Porch, Patio, Rear Porch
Private Pool false
Building
Lot Description Back Yard, Cul-De-Sac, Front Yard, Landscaped, Private, Wooded
Story One
Foundation Slab
Sewer Septic Tank
Water Public
Architectural Style Ranch, Traditional
Level or Stories One
Structure Type Cement Siding,HardiPlank Type,Stone
New Construction No
Construction Status Resale
Schools
Elementary Schools Northside - Paulding
Middle Schools Lena Mae Moses
High Schools North Paulding
Others
Senior Community no
Restrictions false
Tax ID 083579
Special Listing Condition None
Read Less Info
Want to know what your home might be worth? Contact us for a FREE valuation!

Our team is ready to help you sell your home for the highest possible price ASAP

Bought with Non FMLS Member
"My job is to find and attract mastery-based agents to the office, protect the culture, and make sure everyone is happy! "

