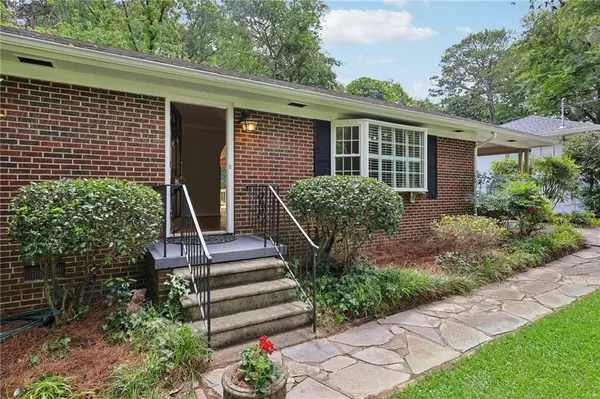$465,000
$499,900
7.0%For more information regarding the value of a property, please contact us for a free consultation.
2 Beds
1 Bath
1,125 SqFt
SOLD DATE : 08/09/2024
Key Details
Sold Price $465,000
Property Type Single Family Home
Sub Type Single Family Residence
Listing Status Sold
Purchase Type For Sale
Square Footage 1,125 sqft
Price per Sqft $413
Subdivision Garden Hills
MLS Listing ID 7392745
Sold Date 08/09/24
Style Ranch,Traditional
Bedrooms 2
Full Baths 1
Construction Status Resale
HOA Y/N No
Originating Board First Multiple Listing Service
Year Built 1955
Annual Tax Amount $7,554
Tax Year 2023
Lot Size 0.412 Acres
Acres 0.4123
Property Description
Welcome to a truly unique and charming property that offers a tranquil retreat with nature at your doorstep, all while being conveniently located in one of Atlanta's most desirable neighborhoods. Step inside to discover a solidly built home, offering a spacious and functional layout. The living room is bathed in natural light, thanks to the large bay window that provides a lovely view of the front yard. The dining area opens to a massive, brand-new deck, where you can enjoy an expansive, stadium-like view of the lush backyard and creek – perfect for entertaining or simply relaxing in your private oasis. The kitchen is equipped with modern stainless-steel appliances and features charming original cabinetry, providing a blend of classic and contemporary elements. While the property is in great condition, it presents a wonderful opportunity for buyers to add their personal touch and modern updates to make it truly their own. This ranch home is nestled on a sprawling lot that boasts ownership of both sides of a large tributary to Peachtree Creek and is convenient to absolutely everything. This home offers endless potential and a rare chance to own a piece of land with such rare and desirable features. Don't miss out on the opportunity to make this wonderful home your own and enjoy all it has to offer. Thank you for scheduling a tour today!
Location
State GA
County Fulton
Lake Name None
Rooms
Bedroom Description Roommate Floor Plan,Split Bedroom Plan
Other Rooms None
Basement Crawl Space
Main Level Bedrooms 2
Dining Room Separate Dining Room
Interior
Interior Features High Speed Internet, Permanent Attic Stairs, Track Lighting, Other
Heating Central, Forced Air, Natural Gas
Cooling Attic Fan, Ceiling Fan(s), Central Air, Electric
Flooring Ceramic Tile, Hardwood
Fireplaces Type None
Window Features Bay Window(s),Double Pane Windows,Insulated Windows
Appliance Dishwasher, Disposal, Electric Oven, Electric Range, Gas Water Heater, Range Hood, Refrigerator
Laundry Electric Dryer Hookup, In Garage, Laundry Room
Exterior
Exterior Feature Lighting, Private Entrance, Private Yard, Rain Gutters, Rear Stairs
Parking Features Attached, Carport, Covered, Kitchen Level, Level Driveway
Fence Back Yard, Privacy, Wood
Pool None
Community Features Public Transportation, Sidewalks, Street Lights
Utilities Available Cable Available, Electricity Available, Natural Gas Available, Phone Available, Sewer Available, Underground Utilities, Water Available
Waterfront Description Creek
View Creek/Stream, Trees/Woods
Roof Type Composition,Shingle
Street Surface Asphalt,Paved
Accessibility None
Handicap Access None
Porch Deck, Rear Porch
Total Parking Spaces 2
Private Pool false
Building
Lot Description Back Yard, Creek On Lot, Flood Plain, Front Yard, Landscaped, Level
Story One
Foundation Block, Brick/Mortar
Sewer Public Sewer
Water Public
Architectural Style Ranch, Traditional
Level or Stories One
Structure Type Brick 4 Sides
New Construction No
Construction Status Resale
Schools
Elementary Schools Garden Hills
Middle Schools Willis A. Sutton
High Schools North Atlanta
Others
Senior Community no
Restrictions false
Tax ID 17 005900030407
Special Listing Condition None
Read Less Info
Want to know what your home might be worth? Contact us for a FREE valuation!

Our team is ready to help you sell your home for the highest possible price ASAP

Bought with Compass
"My job is to find and attract mastery-based agents to the office, protect the culture, and make sure everyone is happy! "






