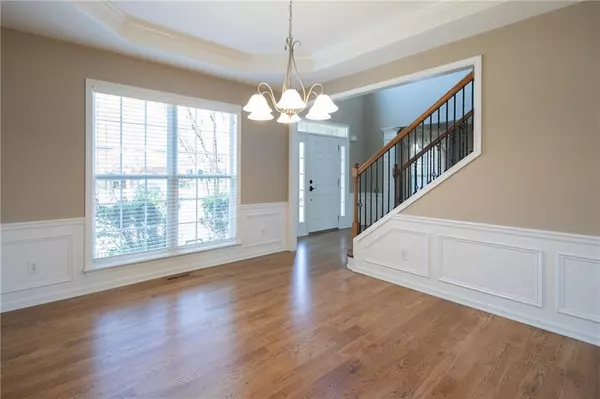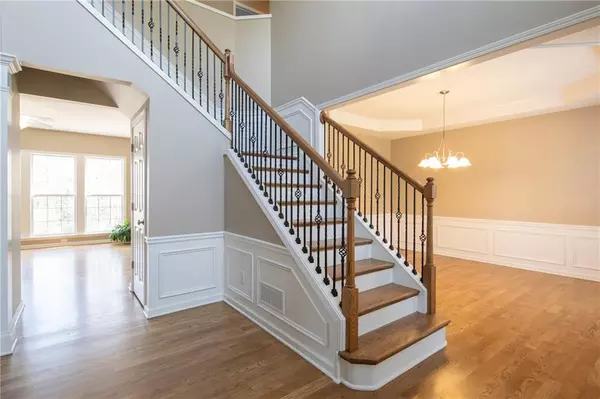$710,000
$720,000
1.4%For more information regarding the value of a property, please contact us for a free consultation.
4 Beds
2.5 Baths
4,143 SqFt
SOLD DATE : 08/02/2024
Key Details
Sold Price $710,000
Property Type Single Family Home
Sub Type Single Family Residence
Listing Status Sold
Purchase Type For Sale
Square Footage 4,143 sqft
Price per Sqft $171
Subdivision Longlake
MLS Listing ID 7358606
Sold Date 08/02/24
Style Traditional
Bedrooms 4
Full Baths 2
Half Baths 1
Construction Status Resale
HOA Fees $1,390
HOA Y/N Yes
Originating Board First Multiple Listing Service
Year Built 2002
Annual Tax Amount $4,194
Tax Year 2023
Lot Size 0.300 Acres
Acres 0.3
Property Description
SUMMER IS HERE! NEW PRICE and Updated light fixtures on main and primary bedroom. Award Winning Schools and Fabulous Amenities await you in Longlake. This freshly painted home is tucked away in a private cul-de-sac on a fantastic lot. Home features a two story foyer, new oak hardwood floors throughout the entire home and upgraded wrought iron railing. Main floor features formal living and dining rooms, spacious family room with a fireplace and wall of windows that lets in natural light and flows right into the kitchen. Kitchen features tons of cabinetry, built in desk, and stainless steel appliances. Main level laundry room with cabinetry, custom bench with storage for your laundry and utility sink, mud room area when you walk in from the garage as well as a half bath. Kitchen leads to an oversized deck perfect for entertaining and overlooks the private backyard with firepit area. Second floor boasts the continuation of the oak hardwood floors, three spacious bedrooms, full bath with double sinks, a formal office space with french doors along with the owner's suite. Owner's suite features a wall of windows, trey ceiling and newly renovated primary bath with separate shower, seamless glass shower enclosure, large walk in closet as well as a spacious linen closet. Full basement which is stubbed for a bath and ready for you to finish. Outside the basement door, you have a custom stamped concrete pad which is the perfect place for grilling if it rains as the deck has a dry-below system so you won't get wet! It's also a great place to just listen to the rain fall and relax a bit. Large, private, partially fenced backyard with firepit area is great for the kids, the pets and entertaining! Community amenities include an additional 45-acre lake with a boat ramp, a clubhouse overlooking a Junior Olympic swimming pool, neighborhood swim team, lighted tennis & pickleball courts (team available to join!), a basketball court, playground, sidewalks & streetlights. Longlake is convenient to shopping, restaurants, The Collection at Forsyth & Halcyon as well as Georgia 400.
Location
State GA
County Forsyth
Lake Name None
Rooms
Bedroom Description Oversized Master
Other Rooms None
Basement Bath/Stubbed, Daylight, Exterior Entry, Full, Interior Entry, Unfinished
Dining Room Seats 12+, Separate Dining Room
Interior
Interior Features Double Vanity, Entrance Foyer, Entrance Foyer 2 Story, High Ceilings 9 ft Main, High Ceilings 9 ft Upper, High Speed Internet, Walk-In Closet(s)
Heating Central, Zoned
Cooling Ceiling Fan(s), Central Air, Zoned
Flooring Ceramic Tile, Hardwood
Fireplaces Number 1
Fireplaces Type Factory Built, Gas Starter, Great Room
Window Features Insulated Windows
Appliance Dishwasher, Disposal, Gas Range, Gas Water Heater, Microwave, Refrigerator, Self Cleaning Oven
Laundry Laundry Room, Main Level, Mud Room
Exterior
Exterior Feature Garden, Private Entrance
Parking Features Attached, Driveway, Garage, Kitchen Level
Garage Spaces 6.0
Fence Back Yard
Pool None
Community Features Clubhouse, Homeowners Assoc, Lake, Near Schools, Near Shopping, Playground, Pool, Sidewalks, Street Lights, Swim Team, Tennis Court(s)
Utilities Available Cable Available, Electricity Available, Sewer Available, Underground Utilities, Water Available
Waterfront Description None
View Other
Roof Type Composition,Shingle
Street Surface Paved
Accessibility None
Handicap Access None
Porch Covered, Front Porch
Total Parking Spaces 6
Private Pool false
Building
Lot Description Back Yard, Front Yard
Story Two
Foundation Concrete Perimeter
Sewer Public Sewer
Water Public
Architectural Style Traditional
Level or Stories Two
Structure Type Brick Front,Cement Siding,HardiPlank Type
New Construction No
Construction Status Resale
Schools
Elementary Schools Shiloh Point
Middle Schools Piney Grove
High Schools South Forsyth
Others
Senior Community no
Restrictions true
Tax ID 135 416
Acceptable Financing Cash, Conventional, FHA, VA Loan
Listing Terms Cash, Conventional, FHA, VA Loan
Special Listing Condition None
Read Less Info
Want to know what your home might be worth? Contact us for a FREE valuation!

Our team is ready to help you sell your home for the highest possible price ASAP

Bought with Maximum One Executive Realtors
"My job is to find and attract mastery-based agents to the office, protect the culture, and make sure everyone is happy! "






