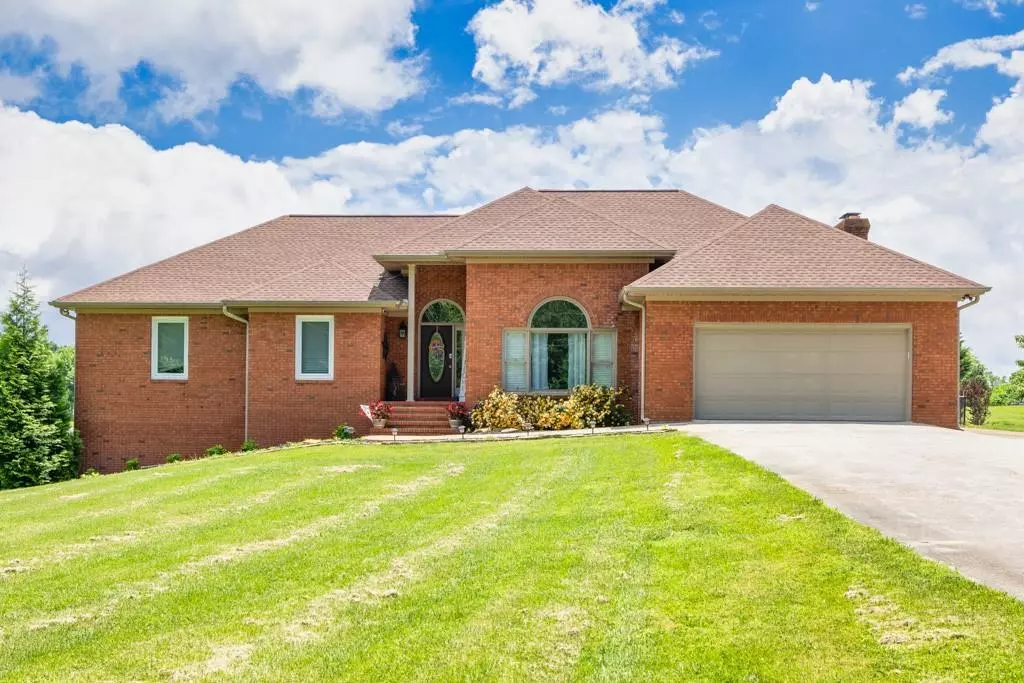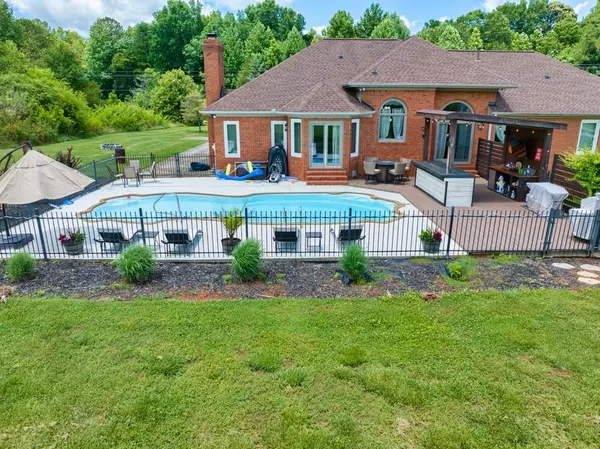$460,000
$460,000
For more information regarding the value of a property, please contact us for a free consultation.
3 Beds
2.5 Baths
2,452 SqFt
SOLD DATE : 07/17/2024
Key Details
Sold Price $460,000
Property Type Single Family Home
Sub Type Single Family Residence
Listing Status Sold
Purchase Type For Sale
Square Footage 2,452 sqft
Price per Sqft $187
MLS Listing ID 7401486
Sold Date 07/17/24
Style Ranch,Traditional
Bedrooms 3
Full Baths 2
Half Baths 1
Construction Status Resale
HOA Y/N No
Originating Board First Multiple Listing Service
Year Built 1996
Annual Tax Amount $4,424
Tax Year 2023
Lot Size 1.000 Acres
Acres 1.0
Property Description
Welcome to Country Living! This Lovely Ranch style home sits on a level 1 acre lot and features 4 sides brick, an open floor plan, a finished basement, and a resort style pool with an outdoor bar. When you step inside you are met by an open and airy feel with the high ceilings and the abundance of natural light. The home has a LUXURIOUS but COUNTRY feel with dark wide plank flooring, upgraded lighting, beautiful crown molding, and wainscotting panels throughout. The kitchen is the HEART of the home where COUNTRY meets MODERN and features a large ISLAND for added dining space, stainless steel appliances, white subway tile backsplash, desirable white marble countertops, and white cabinetry. The kitchen offers views of both the dining room and family room for that OPEN CONCEPT feel. Make your way into the oversized primary suite where you'll find trey ceilings, large walk-in closet and an ensuite with MODERN fixtures - large jetted soaking tub, a separate shower, a double vanity with vessel sinks. 2 additional bedrooms and a bathroom complete the main level. The basement features a large finished bonus room, home gym, lots of storage space, additional garage door, and unfinished area that offers a blank canvas to design a second living space that fits your needs. Relax this SUMMER in your own backyard oasis and enjoy your own private pool and covered bar area perfect for entertaining and watching your favorite sports teams on the tv. The deck offers plenty of room for lounge chairs to relax by the pool. NO HOA and surrounded by other well maintained properties. This home has NEW windows, NEW HVAC system, and a NEW pool pump! Conveniently located near schools, shopping, and dining options. View your dream home today!
Location
State GA
County Habersham
Lake Name None
Rooms
Bedroom Description Master on Main,Oversized Master
Other Rooms None
Basement Bath/Stubbed, Boat Door, Daylight, Finished, Partial, Walk-Out Access
Main Level Bedrooms 3
Dining Room Seats 12+, Separate Dining Room
Interior
Interior Features Crown Molding, Double Vanity, Entrance Foyer, High Ceilings 10 ft Main, Recessed Lighting, Tray Ceiling(s), Walk-In Closet(s)
Heating Central
Cooling Ceiling Fan(s), Central Air
Flooring Ceramic Tile, Hardwood
Fireplaces Number 1
Fireplaces Type Family Room, Wood Burning Stove
Window Features Bay Window(s),Double Pane Windows
Appliance Dishwasher, Disposal, Electric Oven, Electric Range, Electric Water Heater, Microwave
Laundry Laundry Room, Main Level
Exterior
Exterior Feature Private Entrance, Private Yard, Rain Gutters
Parking Features Garage, Garage Door Opener, Garage Faces Front, Parking Pad
Garage Spaces 2.0
Fence Back Yard, Fenced, Wrought Iron
Pool Fenced, In Ground, Pool Cover, Private
Community Features None
Utilities Available Cable Available, Electricity Available, Water Available
Waterfront Description None
View Pool, Other
Roof Type Shingle
Street Surface Paved
Accessibility Central Living Area, Common Area
Handicap Access Central Living Area, Common Area
Porch Covered, Deck
Private Pool true
Building
Lot Description Back Yard, Front Yard, Level, Open Lot
Story Two
Foundation Concrete Perimeter
Sewer Septic Tank
Water Public
Architectural Style Ranch, Traditional
Level or Stories Two
Structure Type Brick,Brick 4 Sides
New Construction No
Construction Status Resale
Schools
Elementary Schools Demorest
Middle Schools Hilliard A. Wilbanks
High Schools Habersham Central
Others
Senior Community no
Restrictions false
Tax ID 134 046A
Special Listing Condition None
Read Less Info
Want to know what your home might be worth? Contact us for a FREE valuation!

Our team is ready to help you sell your home for the highest possible price ASAP

Bought with Keller Williams Lanier Partners
"My job is to find and attract mastery-based agents to the office, protect the culture, and make sure everyone is happy! "






