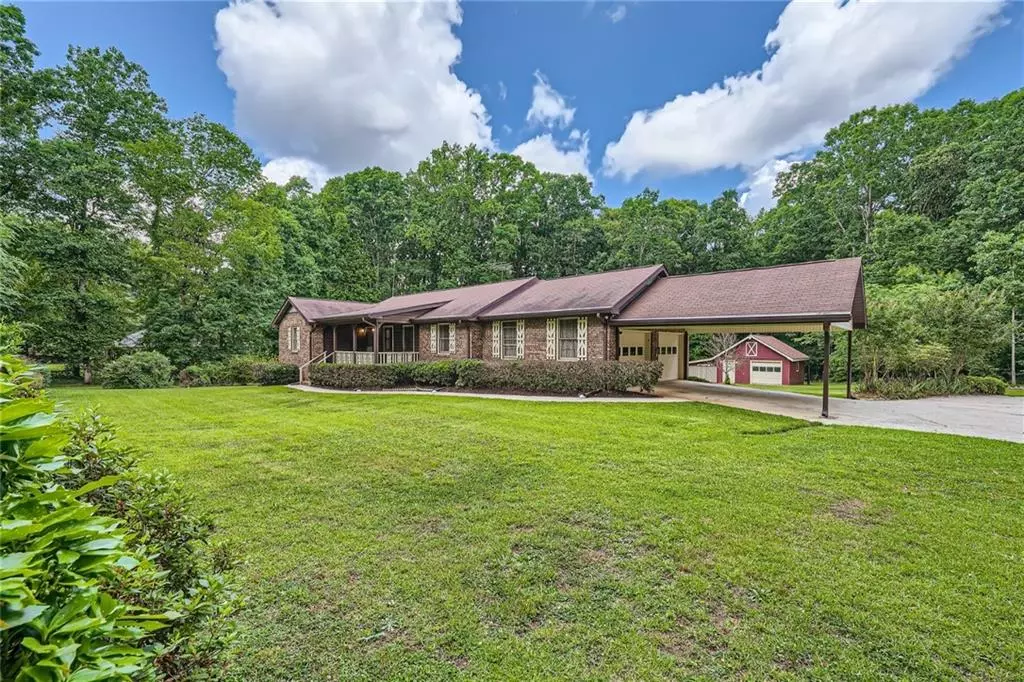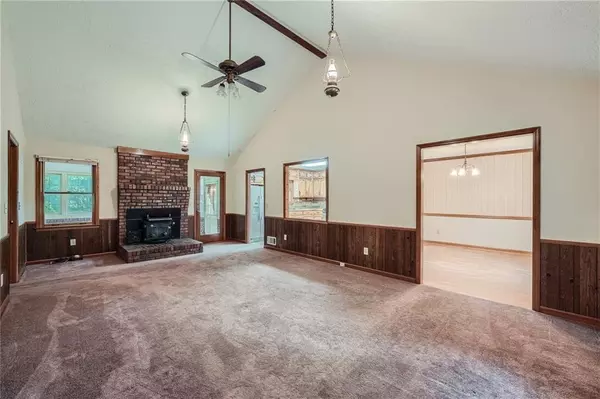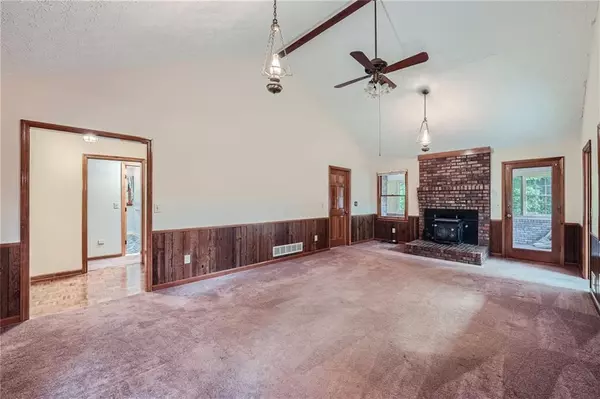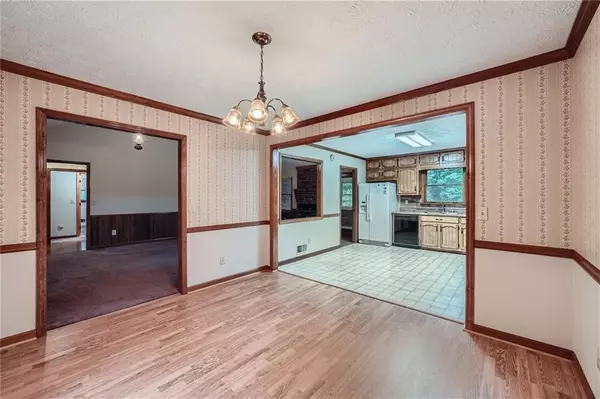$445,000
$460,000
3.3%For more information regarding the value of a property, please contact us for a free consultation.
3 Beds
2 Baths
3,494 SqFt
SOLD DATE : 07/26/2024
Key Details
Sold Price $445,000
Property Type Single Family Home
Sub Type Single Family Residence
Listing Status Sold
Purchase Type For Sale
Square Footage 3,494 sqft
Price per Sqft $127
Subdivision William O Hall
MLS Listing ID 7388530
Sold Date 07/26/24
Style Ranch
Bedrooms 3
Full Baths 2
Construction Status Resale
HOA Y/N No
Originating Board First Multiple Listing Service
Year Built 1982
Annual Tax Amount $40
Tax Year 2023
Lot Size 5.750 Acres
Acres 5.75
Property Description
Uncover the potential of 865 Jodeco Road! This 1982-built ranch home, nestled on over 5 acres, offers a blank canvas for your personal touch. The circular driveway off Sharon Road welcomes you with ample parking including an attached 2-car garage and 2-car carport. Step inside the covered porch entrance to the foyer leading to the heart of the home: a vaulted great room featuring a wood-burning fireplace, ideal for gatherings. Adjacent, the eat-in kitchen awaits your culinary adventures. A formal dining room easily accommodates meals for a larger group. The 3-season sunroom will become the favorite spot to relax offering a tranquil retreat overlooking the lush yard. Down the Hall, the private quarters include two secondary bedrooms sharing a hall bath, and the primary bedroom offering a private bath and walk-in closet. Additional storage and a laundry room complete the main level. Descend to the partially finished basement, where a multipurpose room awaits. Storage closets offer practicality, with access to the power panel box and crawlspace. A spacious day-lit workshop/craft room at the rear of the house, with double doors to the back yard, is perfect for projects. Need more space? Outside a detached garage with workbench, power, and storage awaits your projects. The professionally maintained 5.75 acre yard offers privacy and endless possibilities with plantings throughout including grape vines. Whether you seek a retreat or envision developing another building site, this expansive space caters to your dreams.
Conveniently located just minutes from I-75, this home seamlessly blends seclusion with accessibility. Piedmont Henry Hospital, numerous restaurants, stores and more are mere minutes away, making this Stockbridge location ideal for residents. Embrace the opportunity to craft your dream lifestyle – schedule a viewing today and explore the potential of your best life in Stockbridge!
Location
State GA
County Henry
Lake Name None
Rooms
Bedroom Description Master on Main
Other Rooms Outbuilding, Workshop
Basement Crawl Space, Daylight, Exterior Entry, Partial, Unfinished
Main Level Bedrooms 3
Dining Room Separate Dining Room
Interior
Interior Features Cathedral Ceiling(s), Entrance Foyer, Walk-In Closet(s)
Heating Central, Natural Gas
Cooling Ceiling Fan(s), Central Air, Electric
Flooring Carpet, Vinyl
Fireplaces Number 1
Fireplaces Type Family Room, Wood Burning Stove
Window Features None
Appliance Dishwasher, Electric Range, Gas Water Heater, Range Hood, Refrigerator, Self Cleaning Oven
Laundry In Hall, Main Level
Exterior
Exterior Feature Private Entrance, Private Yard, Storage
Parking Features Carport, Garage, Garage Door Opener, Garage Faces Side, Level Driveway
Garage Spaces 2.0
Fence None
Pool None
Community Features Near Shopping
Utilities Available Cable Available, Electricity Available, Natural Gas Available, Phone Available, Water Available
Waterfront Description None
View Other
Roof Type Composition
Street Surface Asphalt
Accessibility Grip-Accessible Features
Handicap Access Grip-Accessible Features
Porch Covered, Deck, Front Porch
Private Pool false
Building
Lot Description Back Yard, Corner Lot, Front Yard, Level, Private, Wooded
Story One
Foundation Block
Sewer Septic Tank
Water Public
Architectural Style Ranch
Level or Stories One
Structure Type Brick 4 Sides
New Construction No
Construction Status Resale
Schools
Elementary Schools Pate'S Creek
Middle Schools Dutchtown
High Schools Dutchtown
Others
Senior Community no
Restrictions false
Tax ID 032C01064000
Special Listing Condition None
Read Less Info
Want to know what your home might be worth? Contact us for a FREE valuation!

Our team is ready to help you sell your home for the highest possible price ASAP

Bought with Non FMLS Member
"My job is to find and attract mastery-based agents to the office, protect the culture, and make sure everyone is happy! "






