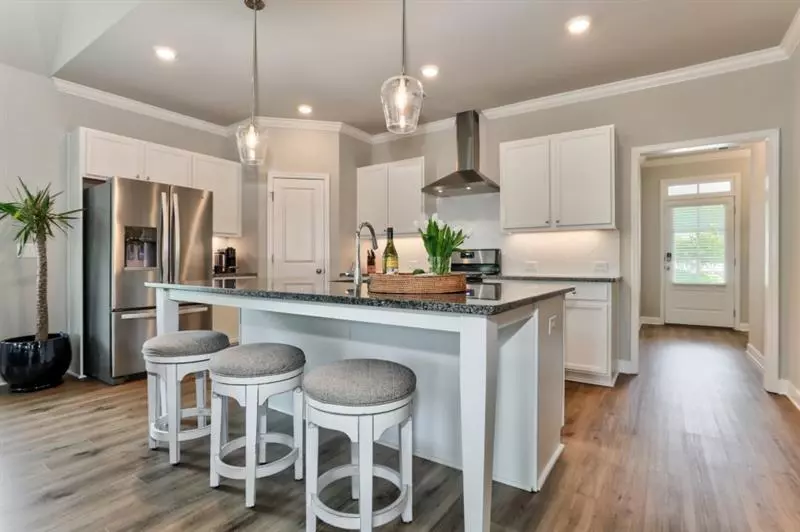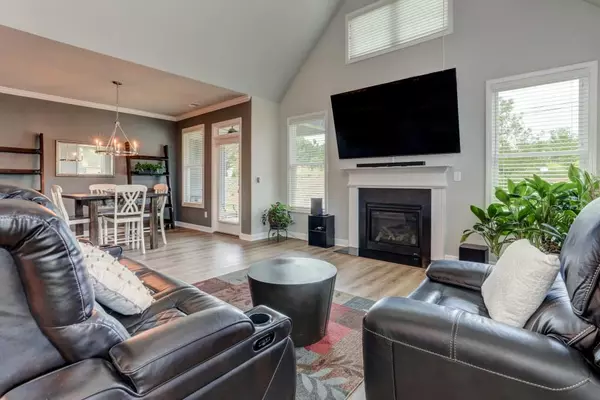$485,000
$485,000
For more information regarding the value of a property, please contact us for a free consultation.
2 Beds
2.5 Baths
1,718 SqFt
SOLD DATE : 08/01/2024
Key Details
Sold Price $485,000
Property Type Single Family Home
Sub Type Single Family Residence
Listing Status Sold
Purchase Type For Sale
Square Footage 1,718 sqft
Price per Sqft $282
Subdivision The Artisan At Victory
MLS Listing ID 7381995
Sold Date 08/01/24
Style Craftsman,Ranch
Bedrooms 2
Full Baths 2
Half Baths 1
Construction Status Resale
HOA Fees $3,000
HOA Y/N Yes
Originating Board First Multiple Listing Service
Year Built 2021
Annual Tax Amount $3,396
Tax Year 2023
Lot Size 7,405 Sqft
Acres 0.17
Property Description
Welcome to this BETTER than NEW home in highly desirable Acworth! This Lake Cottage inspired Active Adult Ranch boasts an entertainer's dream layout. The large chef's kitchen has an expansive island overlooking a light and bright great room. With plentiful cabinetry, stainless appliances and granite countertops, the stage is set for move in ready living. The oversized master suite is a respite from stress with its large walk-in shower and spacious vanity. The large secondary bedroom is ample space for an office/bedroom combination or just a separate retreat of its own. With all new flooring throughout the home, this impeccable ranch is truly turn key. You will fall in love with the beautiful community and the special amenities like the gathering pavilion, scenic walking trail and community garden. Located close to downtown Woodstock as well as downtown Acworth, this home has endless choices for dining and shopping nearby.
Location
State GA
County Cherokee
Lake Name None
Rooms
Bedroom Description Master on Main
Other Rooms None
Basement None
Main Level Bedrooms 2
Dining Room Open Concept
Interior
Interior Features Double Vanity, Entrance Foyer, High Ceilings 9 ft Main, Walk-In Closet(s), Other
Heating Natural Gas, Zoned
Cooling Central Air, Zoned
Flooring Carpet, Ceramic Tile, Vinyl
Fireplaces Number 1
Fireplaces Type Factory Built, Family Room, Gas Starter
Window Features Insulated Windows
Appliance Dishwasher, Double Oven, Gas Cooktop, Gas Oven, Gas Water Heater, Microwave, Self Cleaning Oven
Laundry Laundry Room, Mud Room
Exterior
Exterior Feature Other
Parking Features Attached, Garage, Level Driveway
Garage Spaces 2.0
Fence None
Pool None
Community Features Dog Park, Gated, Homeowners Assoc, Near Shopping, Sidewalks, Street Lights
Utilities Available Cable Available, Electricity Available, Natural Gas Available, Phone Available, Underground Utilities, Other
Waterfront Description None
View Other
Roof Type Composition
Street Surface Asphalt,Paved
Accessibility Accessible Hallway(s), Accessible Kitchen Appliances, Accessible Washer/Dryer
Handicap Access Accessible Hallway(s), Accessible Kitchen Appliances, Accessible Washer/Dryer
Porch Covered, Front Porch, Rear Porch
Total Parking Spaces 2
Private Pool false
Building
Lot Description Landscaped, Level
Story One
Foundation Slab
Sewer Public Sewer
Water Public
Architectural Style Craftsman, Ranch
Level or Stories One
Structure Type Cement Siding
New Construction No
Construction Status Resale
Schools
Elementary Schools Boston
Middle Schools E.T. Booth
High Schools Etowah
Others
HOA Fee Include Maintenance Grounds,Reserve Fund,Trash
Senior Community yes
Restrictions true
Tax ID 21N11D 303
Ownership Fee Simple
Financing no
Special Listing Condition None
Read Less Info
Want to know what your home might be worth? Contact us for a FREE valuation!

Our team is ready to help you sell your home for the highest possible price ASAP

Bought with Atlanta Communities
"My job is to find and attract mastery-based agents to the office, protect the culture, and make sure everyone is happy! "






