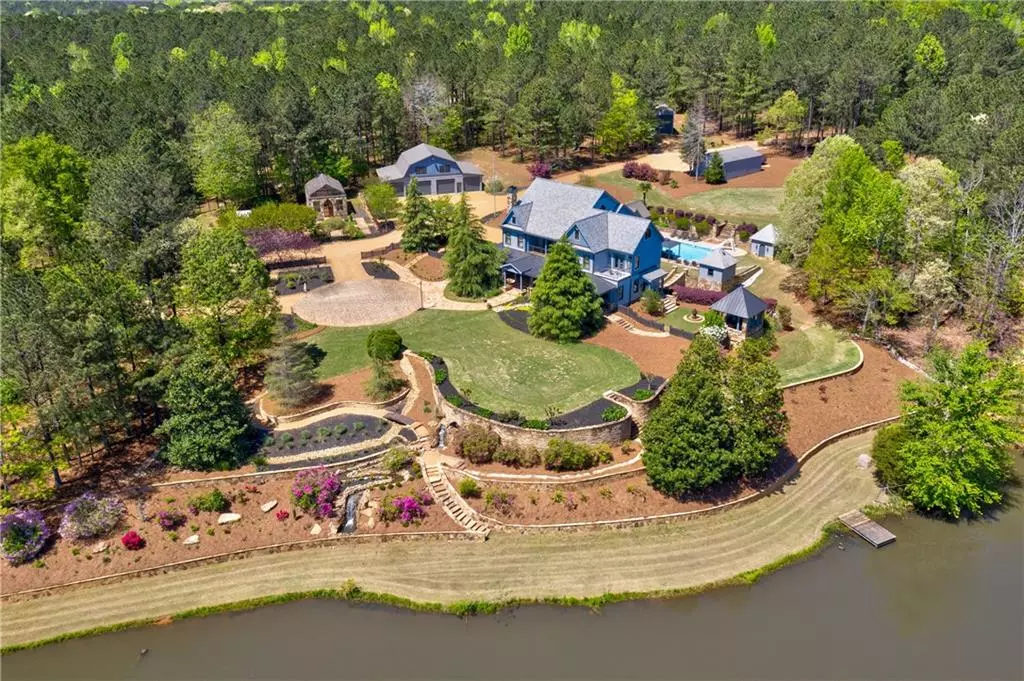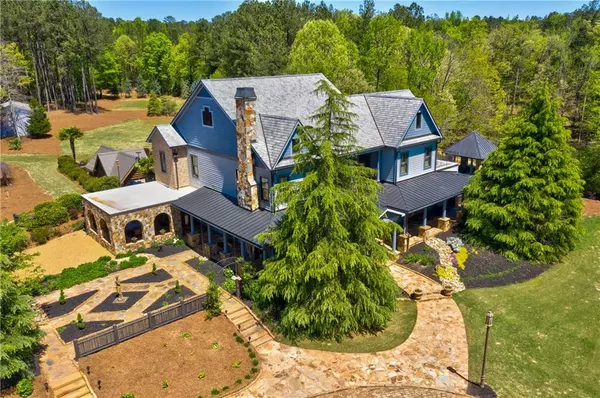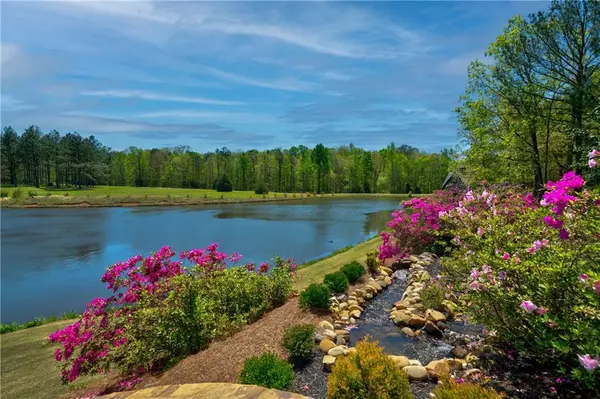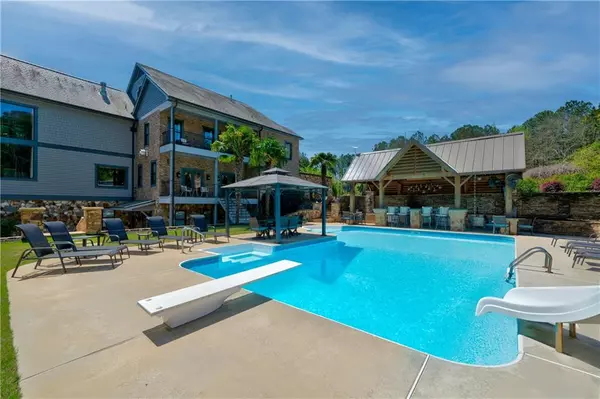$2,383,000
$2,465,000
3.3%For more information regarding the value of a property, please contact us for a free consultation.
6 Beds
4.5 Baths
7,192 SqFt
SOLD DATE : 07/31/2024
Key Details
Sold Price $2,383,000
Property Type Single Family Home
Sub Type Single Family Residence
Listing Status Sold
Purchase Type For Sale
Square Footage 7,192 sqft
Price per Sqft $331
MLS Listing ID 7297988
Sold Date 07/31/24
Style Craftsman
Bedrooms 6
Full Baths 4
Half Baths 1
Construction Status Resale
HOA Y/N No
Originating Board First Multiple Listing Service
Year Built 2001
Annual Tax Amount $7,270
Tax Year 2023
Lot Size 58.850 Acres
Acres 58.85
Property Description
Memories are waiting to be made on this Henry County estate that truly has it all! A long driveway takes you past the private pond and 2-level fishing house where you'll arrive at the picturesque main house. The main residence offers unlimited opportunities to take in the surrounding beauty with 3 sleeping porches and a deck porch where you can enjoy views of the lake, surrounding woods, and a resort-like pool area. Luxury finishes consist throughout the home with hardwood and tiled floors. The kitchen wows with two custom refrigerator/freezers that match the rest of the cabinetry. A built-in wood burning stove warms up the dining room. Also on the main floor, the massive master suite exudes luxury with a spiral staircase leading up to the spacious closet area. Upstairs, you'll find two sets of Jack and Jill bedrooms totaling 4 bedrooms and 2 full bathrooms. The basement has an additional bedroom, tons of storage space, and a second kitchen with an industrial oven, great for entertaining. From the basement, you can walk right out to the inground saltwater pool. A covered outdoor kitchen and pool bathroom make this the perfect party space. A stone's throw from the main house, the barn-style garage has 4 oversized doors that open to 2160 square feet of workshop space, plus a bathroom. This impressive garage also has a 1295 square foot finished and heated upper level, perfect for your own giant home gym, office space, art studio, or anything you can think of! The estate offers additional utility with a 960 square foot "bus barn", perfect for RV storage and a 768 square foot pole barn. A climate-controlled greenhouse and garden area sits right next to the garage. With its own driveway, guests or in-laws can enjoy complete privacy in the fully loaded guest house, offering 3 bedrooms, 2 full bathrooms, and an office. The ultimate summer nights await with a 2-level fishing house and bathroom that overlook the large private pond. Come one, come all to this one-of-a-kind southern estate.
Location
State GA
County Henry
Lake Name None
Rooms
Bedroom Description Master on Main,Oversized Master
Other Rooms Barn(s), Carriage House, Gazebo, Greenhouse, Guest House, Outbuilding, RV/Boat Storage
Basement Finished, Finished Bath, Full, Interior Entry
Main Level Bedrooms 1
Dining Room Open Concept
Interior
Interior Features Entrance Foyer, High Ceilings 10 ft Main, High Speed Internet, Smart Home, Walk-In Closet(s)
Heating Central, Electric, Heat Pump
Cooling Central Air, Zoned
Flooring Ceramic Tile, Hardwood
Fireplaces Number 2
Fireplaces Type Gas Log, Master Bedroom, Other Room, Wood Burning Stove
Window Features Insulated Windows
Appliance Dishwasher, Double Oven, Gas Range, Microwave, Range Hood, Refrigerator
Laundry In Basement, Main Level
Exterior
Exterior Feature Courtyard, Garden, Storage, Private Entrance
Parking Features Garage
Garage Spaces 5.0
Fence Chain Link, Fenced, Wrought Iron
Pool In Ground, Salt Water, Private
Community Features None
Utilities Available Electricity Available
Waterfront Description Creek,Pond
View Lake
Roof Type Copper,Slate,Other
Street Surface Asphalt,Paved
Accessibility None
Handicap Access None
Porch Covered, Deck, Front Porch, Patio, Rear Porch, Side Porch, Wrap Around
Total Parking Spaces 4
Private Pool true
Building
Lot Description Back Yard
Story Two
Foundation Concrete Perimeter, Slab
Sewer Septic Tank
Water Well
Architectural Style Craftsman
Level or Stories Two
Structure Type Frame,Shingle Siding,Stone
New Construction No
Construction Status Resale
Schools
Elementary Schools Rock Spring - Henry
Middle Schools Ola
High Schools Ola
Others
Senior Community no
Restrictions false
Tax ID 16901049000
Ownership Fee Simple
Financing no
Special Listing Condition None
Read Less Info
Want to know what your home might be worth? Contact us for a FREE valuation!

Our team is ready to help you sell your home for the highest possible price ASAP

Bought with Keller Williams Rlty Consultants
"My job is to find and attract mastery-based agents to the office, protect the culture, and make sure everyone is happy! "






