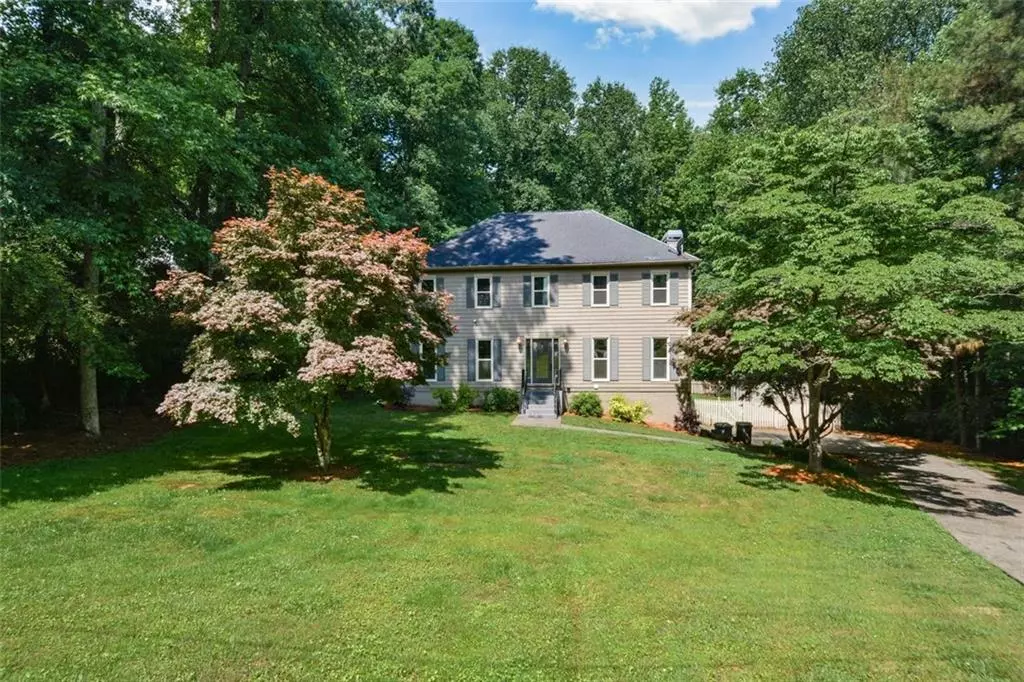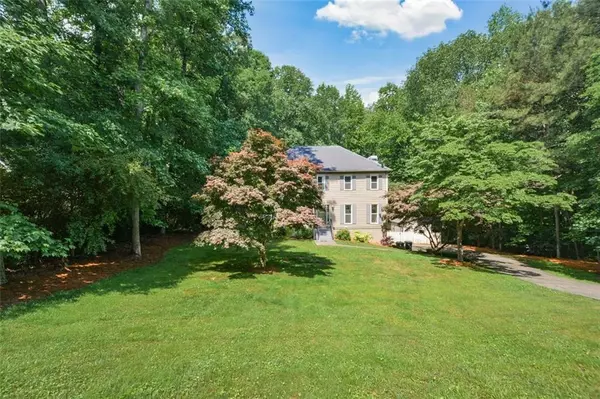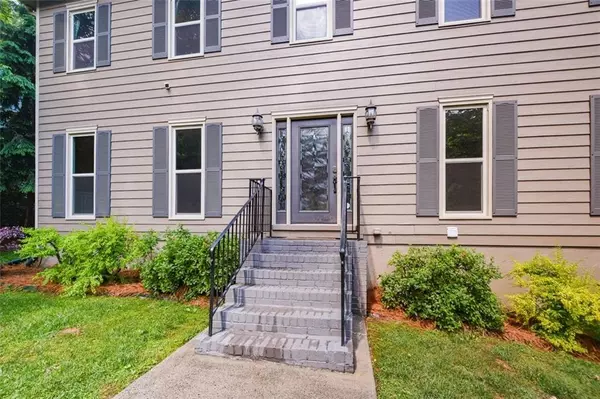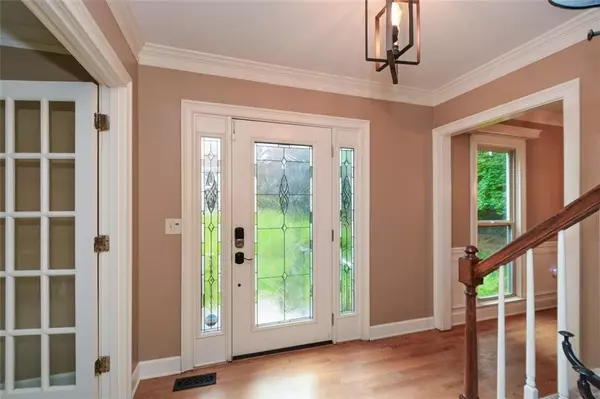$490,000
$485,000
1.0%For more information regarding the value of a property, please contact us for a free consultation.
3 Beds
3.5 Baths
2,660 SqFt
SOLD DATE : 07/26/2024
Key Details
Sold Price $490,000
Property Type Single Family Home
Sub Type Single Family Residence
Listing Status Sold
Purchase Type For Sale
Square Footage 2,660 sqft
Price per Sqft $184
Subdivision Elk Cove
MLS Listing ID 7386257
Sold Date 07/26/24
Style Traditional
Bedrooms 3
Full Baths 3
Half Baths 1
Construction Status Resale
HOA Y/N No
Originating Board First Multiple Listing Service
Year Built 1988
Annual Tax Amount $4,224
Tax Year 2023
Lot Size 0.443 Acres
Acres 0.443
Property Description
Welcome to your dream home at 711 Elk Cove Ct NW in Kennesaw. This elegant 3-bedroom, 3.5-bathroom house offers 2,660 sqft of comfortable living space designed for a modern lifestyle. Step inside to discover a beautifully arranged interior that boasts a practical yet stylish design. The master bedroom is spacious, featuring large his and her closets. The heart of the home, the kitchen, is updated and ready to use. A key highlight of this home is the finished basement, providing extra space for entertainment, a home gym, or an office, adapting easily to your personal needs. This area adds a layer of functionality and flexibility to the home, ideal for families or professionals seeking additional living space. Outside, the property does not fail to impress with its well-maintained outdoor area. Enjoy the private, inviting pool on those warm Georgia days, ideal for relaxation or hosting summer get-togethers. The backyard is a perfect blend of comfort and allure, contributing to the house's overall charm. This property is not just a house, but a place to call home in a community that offers both tranquility and convenience. Don't miss the opportunity to own this stunning home in a desirable location. Perfect for families or anyone looking for a blend of modern living and comfortable surroundings, 711 Elk Cove Ct NW awaits your arrival.
Location
State GA
County Cobb
Lake Name None
Rooms
Bedroom Description Oversized Master
Other Rooms None
Basement Full
Dining Room Separate Dining Room
Interior
Interior Features Other
Heating Central
Cooling Central Air
Flooring Other
Fireplaces Number 1
Fireplaces Type Factory Built, Family Room
Window Features None
Appliance Other
Laundry In Hall, Upper Level
Exterior
Exterior Feature Private Yard
Parking Features Driveway
Fence None
Pool None
Community Features None
Utilities Available None
Waterfront Description None
View Other
Roof Type Composition
Street Surface Other
Accessibility None
Handicap Access None
Porch Rear Porch
Total Parking Spaces 3
Private Pool false
Building
Lot Description Back Yard, Private, Front Yard
Story Two
Foundation Slab
Sewer Septic Tank
Water Public
Architectural Style Traditional
Level or Stories Two
Structure Type Cement Siding,Frame
New Construction No
Construction Status Resale
Schools
Elementary Schools Due West
Middle Schools Mcclure
High Schools Harrison
Others
Senior Community no
Restrictions false
Tax ID 20027600650
Special Listing Condition None
Read Less Info
Want to know what your home might be worth? Contact us for a FREE valuation!

Our team is ready to help you sell your home for the highest possible price ASAP

Bought with Heartland Real Estate, LLC
"My job is to find and attract mastery-based agents to the office, protect the culture, and make sure everyone is happy! "






