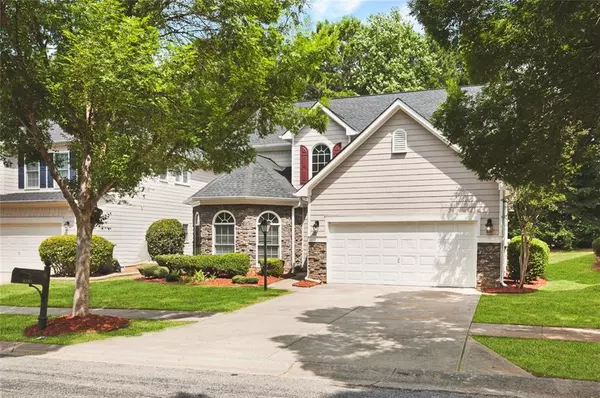$350,000
$345,000
1.4%For more information regarding the value of a property, please contact us for a free consultation.
4 Beds
2.5 Baths
3,002 SqFt
SOLD DATE : 07/29/2024
Key Details
Sold Price $350,000
Property Type Single Family Home
Sub Type Single Family Residence
Listing Status Sold
Purchase Type For Sale
Square Footage 3,002 sqft
Price per Sqft $116
Subdivision Lakes At Cedar Grove
MLS Listing ID 7405561
Sold Date 07/29/24
Style Traditional
Bedrooms 4
Full Baths 2
Half Baths 1
Construction Status Resale
HOA Fees $925
HOA Y/N Yes
Originating Board First Multiple Listing Service
Year Built 2003
Annual Tax Amount $3,789
Tax Year 2023
Lot Size 6,838 Sqft
Acres 0.157
Property Description
Exceptionally beautiful home in highly desirable 'Lakes at Cedar Grove'. This exquisite home offers everything and more! A simply perfect floor plan with an extraordinary spacious layout featuring several new updates including gorgeous NEW quartz kitchen countertops, NEW flooring & NEW paint within the last one year as well as NEW roof within last 5 years! Upon entering, you will be stunned by a beautiful foyer and a formal living area with a bright bay window to add character. Wide hallways leading you into the large separate formal dining room followed by a 2-story magnificient living room with a cozy fireplace. Huge kitchen with NEWER appliances and luxury quartz countertops alongisde a butlers pantry for ample space & storage. Incredible primary suite on main level with a primary bathroom offering double vanities, separate shower and tub with a large walk -in closet. Venturing onto the second floor, you'll find 3 spacious secondary bedrooms and a great-sized secondary bathroom. This home is truly for one who enjoys the coziness of a large open home with roomy spaces and thoughtful layout. Lush and large backyard is an entertainer's dream! Great community amenities include lakes, a generous clubhouse, tennis courts, an Olympic-sized swimming pool with a slide & community events Experience a seamless blend of style, luxury, and comfort in this ideal living space, perfectlt situated.
Location
State GA
County Fulton
Lake Name None
Rooms
Bedroom Description Master on Main
Other Rooms None
Basement None
Main Level Bedrooms 1
Dining Room Dining L, Separate Dining Room
Interior
Interior Features Crown Molding, Double Vanity, Entrance Foyer, High Ceilings 9 ft Main, Tray Ceiling(s), Walk-In Closet(s), Entrance Foyer 2 Story
Heating Central, Natural Gas
Cooling Ceiling Fan(s), Central Air
Flooring Carpet, Ceramic Tile, Laminate
Fireplaces Number 1
Fireplaces Type Factory Built, Family Room
Window Features Double Pane Windows
Appliance Dishwasher, Gas Oven, Gas Water Heater, Microwave, Refrigerator
Laundry Laundry Room, Main Level
Exterior
Exterior Feature None
Parking Features Attached, Driveway, Garage Door Opener, Garage, Garage Faces Front, Level Driveway, Kitchen Level
Garage Spaces 2.0
Fence None
Pool None
Community Features Pool, Tennis Court(s), Pickleball
Utilities Available Cable Available, Electricity Available, Natural Gas Available, Sewer Available, Other, Water Available
Waterfront Description None
View Other
Roof Type Composition,Shingle
Street Surface Asphalt
Accessibility None
Handicap Access None
Porch Patio
Total Parking Spaces 2
Private Pool false
Building
Lot Description Back Yard, Front Yard, Level
Story Two
Foundation Slab
Sewer Public Sewer
Water Public
Architectural Style Traditional
Level or Stories Two
Structure Type HardiPlank Type,Stone
New Construction No
Construction Status Resale
Schools
Elementary Schools E.C. West
Middle Schools Bear Creek - Fulton
High Schools Creekside
Others
Senior Community no
Restrictions false
Tax ID 07 140001182210
Special Listing Condition None
Read Less Info
Want to know what your home might be worth? Contact us for a FREE valuation!

Our team is ready to help you sell your home for the highest possible price ASAP

Bought with Atlanta Communities
"My job is to find and attract mastery-based agents to the office, protect the culture, and make sure everyone is happy! "






