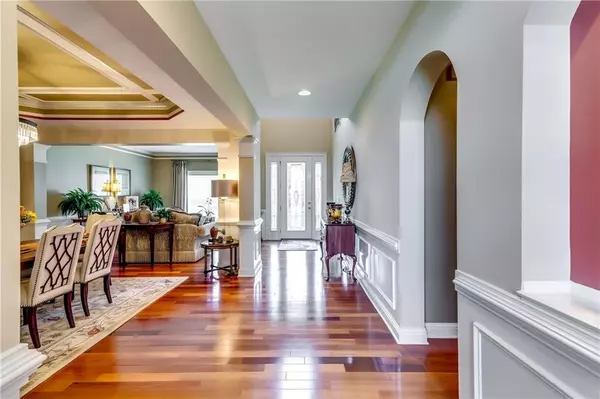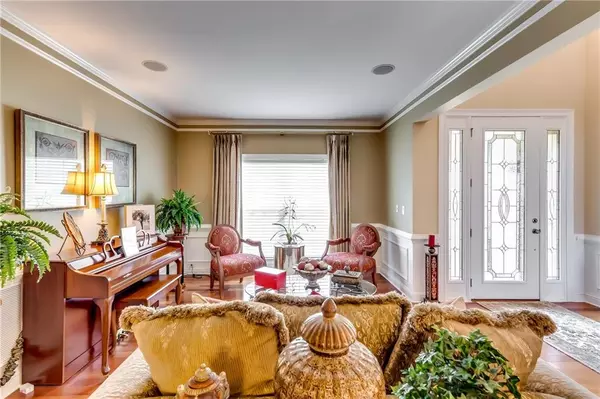$685,000
$679,000
0.9%For more information regarding the value of a property, please contact us for a free consultation.
5 Beds
5.5 Baths
4,575 SqFt
SOLD DATE : 07/26/2024
Key Details
Sold Price $685,000
Property Type Single Family Home
Sub Type Single Family Residence
Listing Status Sold
Purchase Type For Sale
Square Footage 4,575 sqft
Price per Sqft $149
Subdivision The Southland
MLS Listing ID 7409318
Sold Date 07/26/24
Style Traditional
Bedrooms 5
Full Baths 5
Half Baths 1
Construction Status Resale
HOA Fees $395
HOA Y/N Yes
Originating Board First Multiple Listing Service
Year Built 2005
Annual Tax Amount $8,933
Tax Year 2023
Lot Size 0.400 Acres
Acres 0.4
Property Description
Your dream home awaits! This impeccable luxury home lacks no room for everyone! As you step inside, you're welcome with elegance and grace. The interior has gleaming hardwood floors, custom window treatments and blinds, crown molding and recessed lighting throughout. Enjoy the state of the art Sonos music system (with volume control for each level), Ecobee Heating and Air system, B- Hybe Sprinkler System. The main level showcases a magnificent living room with chair rail molding, flowing right into the formal dining room with dual(gas) fireplace to the great family room with the wall of windows to a picturesque view of Stone Mountain. Cooking and entertaining will be no problem with this beautiful warm kitchen with black appliances, dual ovens, gas cooktop, granite countertops and oversized island with outlets. Need more space to entertain? Not a problem! Just step right out from the kitchen onto the Sun Room that comes with a beautifully stamped concrete or ceramic flooring and has its own a/c or go out to the extended patio area if you like to enjoy nature up close and personal. The main level features the owner's spacious retreat! Welcome into your serene sitting area for a little wind down time for relaxation. Perhaps you would like to enjoy a little music, a good book or just enjoy the golf course view! The en-suite bath comes with his and her sinks, separate vanity, soaking jetted tub, glassed in shower with sitting area and a professional California closet system. Additionally, the main level includes a beautifully decorated powder room and a laundry room with sink and closet. As you transition to upstairs, a large loft makes it the perfect gathering spot. The spacious upstairs bedrooms all come with ceiling fans(w/remotes). 2 of the bedrooms have private full baths, A Jack and Jill bath with built in cabinetry sits between two other bedrooms. Looking for even more room to spread out? Don't miss the fully finished basement with full kitchen, theatre room, bar area, full bath, 2nd laundry area hook-up for washer and dryer, furnace area, office space, game room, second family room walk out to the covered terrace area with the ceramic stone flooring to enjoy the golf course view or the beautifully landscaped yard with Japanese Maples, Lilies, hostas and more! This 4 sided brick entertainment home is waiting for you!
Location
State GA
County Dekalb
Lake Name None
Rooms
Bedroom Description Master on Main
Other Rooms None
Basement Boat Door, Exterior Entry, Finished, Finished Bath, Full, Interior Entry
Main Level Bedrooms 1
Dining Room Separate Dining Room
Interior
Interior Features Bookcases, Crown Molding, Disappearing Attic Stairs, Entrance Foyer 2 Story, High Ceilings, High Speed Internet, Low Flow Plumbing Fixtures, Open Floorplan, Recessed Lighting, Walk-In Closet(s), Wet Bar
Heating Central, Electric, Forced Air, Natural Gas
Cooling Ceiling Fan(s), Central Air, Heat Pump
Flooring Carpet, Ceramic Tile, Hardwood
Fireplaces Number 1
Fireplaces Type Double Sided, Family Room, Gas Log, Gas Starter, Glass Doors
Window Features Double Pane Windows,Window Treatments
Appliance Dishwasher, Double Oven, Dryer, Gas Cooktop, Gas Water Heater, Microwave, Range Hood, Self Cleaning Oven, Washer
Laundry In Hall, Laundry Room, Main Level, Sink
Exterior
Exterior Feature Other
Parking Features Garage, Garage Door Opener, Garage Faces Front
Garage Spaces 3.0
Fence Invisible
Pool None
Community Features Clubhouse, Golf, Homeowners Assoc, Playground, Pool, Street Lights, Tennis Court(s)
Utilities Available Cable Available, Electricity Available, Natural Gas Available, Phone Available, Sewer Available, Water Available
Waterfront Description None
View Mountain(s)
Roof Type Composition
Street Surface Asphalt
Accessibility None
Handicap Access None
Porch Deck, Patio
Total Parking Spaces 3
Private Pool false
Building
Lot Description Back Yard, Front Yard, On Golf Course, Other, Street Lights
Story Three Or More
Foundation Slab
Sewer Public Sewer
Water Public
Architectural Style Traditional
Level or Stories Three Or More
Structure Type Brick,Brick 4 Sides,Stucco
New Construction No
Construction Status Resale
Schools
Elementary Schools Shadow Rock
Middle Schools Redan
High Schools Redan
Others
HOA Fee Include Reserve Fund,Swim,Tennis
Senior Community no
Restrictions false
Tax ID 16 065 01 336
Ownership Fee Simple
Financing no
Special Listing Condition None
Read Less Info
Want to know what your home might be worth? Contact us for a FREE valuation!

Our team is ready to help you sell your home for the highest possible price ASAP

Bought with HomeSmart
"My job is to find and attract mastery-based agents to the office, protect the culture, and make sure everyone is happy! "






