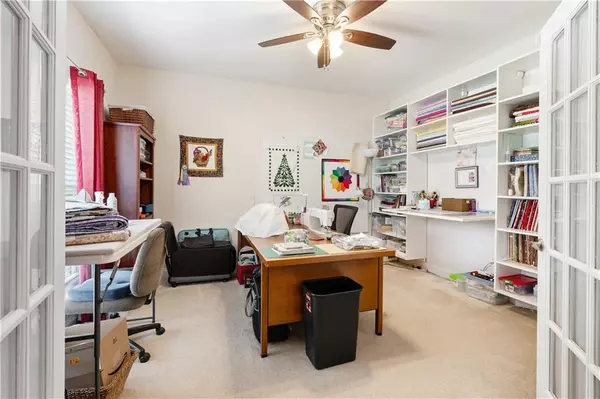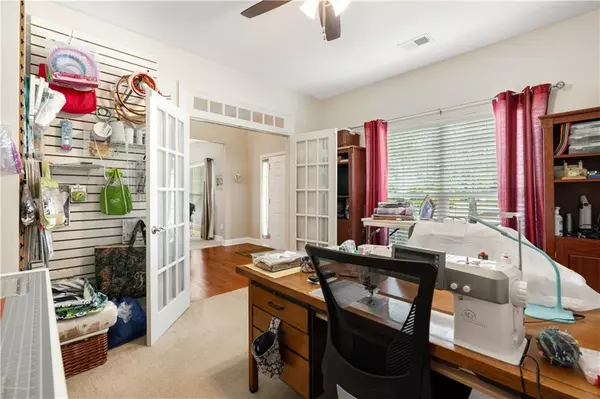$420,000
$415,000
1.2%For more information regarding the value of a property, please contact us for a free consultation.
4 Beds
2.5 Baths
3,210 SqFt
SOLD DATE : 07/25/2024
Key Details
Sold Price $420,000
Property Type Single Family Home
Sub Type Single Family Residence
Listing Status Sold
Purchase Type For Sale
Square Footage 3,210 sqft
Price per Sqft $130
Subdivision Rosewood
MLS Listing ID 7391977
Sold Date 07/25/24
Style Craftsman
Bedrooms 4
Full Baths 2
Half Baths 1
Construction Status Resale
HOA Fees $700
HOA Y/N Yes
Originating Board First Multiple Listing Service
Year Built 2007
Annual Tax Amount $1,613
Tax Year 2023
Lot Size 0.330 Acres
Acres 0.3299
Property Description
Welcome to this stunning 4 bedroom, 2.5 bathroom home that seamlessly blends comfort with elegance. This beautifully designed residence features an oversized master suite, a separate dining area, and a spacious family room, formal sitting, bonus room perfect for an main level office is the perfect for working from home. As you step inside, you'll be greeted by a bright and airy sitting area, ideal for cozy gatherings and everyday living. The sitting area flows effortlessly into the separate dining area, which is perfect for hosting dinner parties and special occasions. The heart of the home is the kitchen, equipped with modern stainless steel appliances, ample counter space, granite counter tops, and plenty of stained cabinetry for all your culinary needs. The kitchen also an eat-in area, open flow into the family room with fireplace overlooking the well manicured backyard. The over-sized owner's suite is truly a retreat, featuring generous space, large windows that fill the room with natural light, and a walk-in closet. The ensuite bathroom has double vanities, separate tub and shower. The three additional bedrooms are well-appointed with comfortable layouts, and plenty of natural light, making them perfect for family members, guests, or a home office upstairs. Outside, the backyard is an entertainer's dream, with a patio area ideal for barbecues and outdoor dining, as well as a lush, manicured lawn for entertaining. The property also includes a two-car garage and a laundry room with washer and dryer hookups, providing added convenience. Nestled in the gated Rosewood neighborhood, this home is just moments away from local parks, schools, shopping centers, and dining options. With its perfect combination of style, comfort, and location, this home is an exceptional find for anyone looking to settle into a warm and inviting community that offers tennis courts, a play ground, a swimming pool, and a lake. Don't miss the opportunity to make this beautiful house your new home!
Location
State GA
County Douglas
Lake Name None
Rooms
Bedroom Description Oversized Master
Other Rooms Shed(s)
Basement None
Dining Room Separate Dining Room
Interior
Interior Features Bookcases, Disappearing Attic Stairs, Double Vanity, Entrance Foyer
Heating Central
Cooling Ceiling Fan(s), Central Air
Flooring Carpet, Hardwood
Fireplaces Number 1
Fireplaces Type Family Room
Window Features Double Pane Windows
Appliance Dishwasher, Disposal, Gas Oven, Gas Range
Laundry In Hall, Upper Level
Exterior
Exterior Feature Private Entrance
Parking Features Garage
Garage Spaces 2.0
Fence None
Pool None
Community Features Clubhouse, Fishing, Gated, Homeowners Assoc, Lake, Near Schools, Near Shopping, Playground, Pool
Utilities Available Cable Available, Electricity Available, Natural Gas Available, Phone Available, Sewer Available, Underground Utilities, Water Available
Waterfront Description None
View City
Roof Type Shingle
Street Surface Asphalt
Accessibility None
Handicap Access None
Porch Patio
Private Pool false
Building
Lot Description Back Yard, Front Yard, Level
Story Two
Foundation Concrete Perimeter
Sewer Public Sewer
Water Public
Architectural Style Craftsman
Level or Stories Two
Structure Type Brick Front
New Construction No
Construction Status Resale
Schools
Elementary Schools Bright Star
Middle Schools Chestnut Log
High Schools Douglas County
Others
Senior Community no
Restrictions false
Tax ID 01920250153
Special Listing Condition None
Read Less Info
Want to know what your home might be worth? Contact us for a FREE valuation!

Our team is ready to help you sell your home for the highest possible price ASAP

Bought with 14th & Luxe Realty
"My job is to find and attract mastery-based agents to the office, protect the culture, and make sure everyone is happy! "






