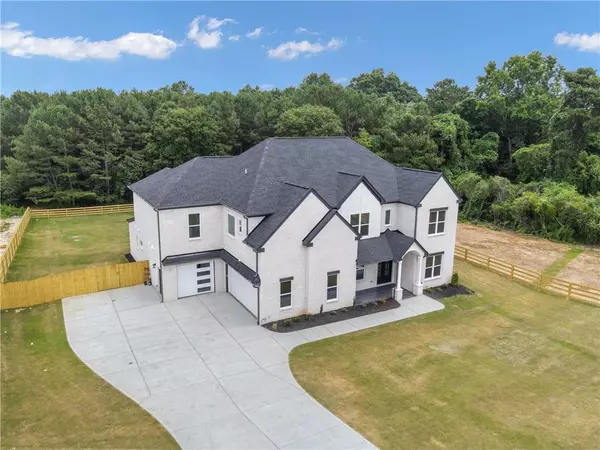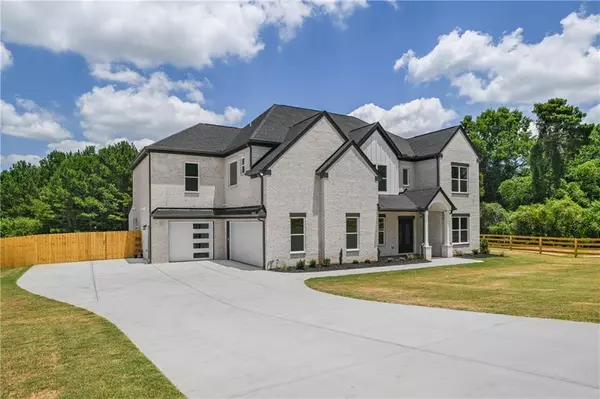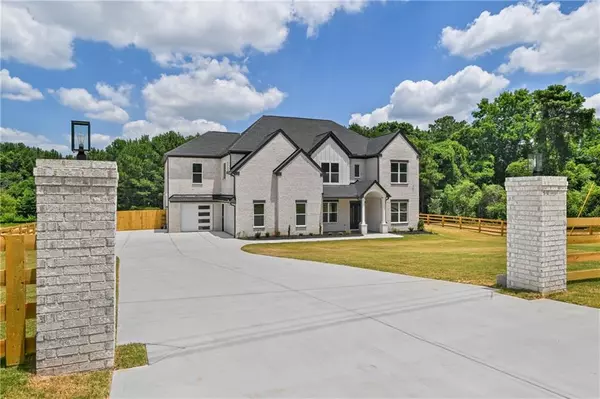$1,160,000
$1,249,000
7.1%For more information regarding the value of a property, please contact us for a free consultation.
5 Beds
4.5 Baths
5,086 SqFt
SOLD DATE : 07/23/2024
Key Details
Sold Price $1,160,000
Property Type Single Family Home
Sub Type Single Family Residence
Listing Status Sold
Purchase Type For Sale
Square Footage 5,086 sqft
Price per Sqft $228
MLS Listing ID 7405301
Sold Date 07/23/24
Style Contemporary
Bedrooms 5
Full Baths 4
Half Baths 1
Construction Status New Construction
HOA Y/N No
Originating Board First Multiple Listing Service
Year Built 2024
Lot Size 2.480 Acres
Acres 2.48
Property Description
Exciting news awaits! Prepare to be captivated by this upcoming gem—a gated luxury contemporary residence is ready for the first and final homeowner. Tucked away in the coveted eastside of Dacula, just a quick 5-minute drive from 316/Route 29, close to main stores, Yes! this property has both opulence and convenience.
As you step inside, you will be greeted by the grandeur of lofty 10-foot ceilings on both floors, adorned with bespoke interior doors. Premium and modern engineered wood flooring is installed throughout the house, combining style with durability. Venture through the inviting foyer, which opens to a lavish study and dining room, unveiling a luxury and modern open living space seamlessly blending into the kitchen.
The heart of the home, the generously appointed kitchen, features a large size island overlooking the living area, complete with cabinets extending all the way to the patio door. Indulge in the refinement of two-tone cabinets complemented by Calacatta-style Quartz countertops and top-tier appliances, including a 48” gas range, microwave, dishwasher, custom hood, and wine cooler.
Craftsmanship takes center stage in the living room, adorned with professionally plastered walls and bespoke shelving units, seamlessly connected to the staircase leading to the upper level.
The first floor is further enhanced by a spacious In-Law suite with its own laundry and dryer room, a full shower bathroom, and a wellness room with direct patio access.
Ascend the stunning staircase to unveil a light-filled recreation room, boasting a fireplace and custom shelving units.
The master suite is a sanctuary unto itself, featuring a private/prayer room, a luxurious walk-in shower, a built-in dry sauna room, and a bath nestled beside a large window.
Further delights include a walk-in laundry room with built-in vanity sink and cabinets and three additional bedrooms with well-appointed bathrooms. Bedroom 1 has its own bathroom with tub and tiled shower, and the other two bedrooms share one full-size bathroom with walk-in shower.
A sprawling back patio with a custom grill and fireplace is truly ideal for entertaining family and friends! The property also offers a three-car garage with a customized mudroom, ensuring seamless access to the kitchen.
Enveloped in four-sided brick and accentuated with premium finishes, including a welcoming wood-paneled foyer and iron front door.
The property is set on a spacious lot with a long concrete driveway and brick-columned gate to provide privacy and tranquility.
The completion of construction is anticipated by the 2nd week of June. This residence will be adorned with high-end light fixtures and hardware, ready to embrace its discerning owner. Don't let this opportunity for luxurious living pass you by!
Location
State GA
County Gwinnett
Lake Name None
Rooms
Bedroom Description In-Law Floorplan,Oversized Master
Other Rooms None
Basement None
Main Level Bedrooms 1
Dining Room Open Concept, Seats 12+
Interior
Interior Features Bookcases, Double Vanity, High Ceilings 10 ft Main, High Ceilings 10 ft Upper, Recessed Lighting, Sauna, Tray Ceiling(s), Walk-In Closet(s)
Heating Electric, ENERGY STAR Qualified Equipment
Cooling Electric, Zoned
Flooring Ceramic Tile, Wood
Fireplaces Number 3
Fireplaces Type Electric, Family Room, Gas Starter, Living Room, Outside
Window Features Insulated Windows
Appliance Dishwasher, Electric Oven, Gas Range, Range Hood, Tankless Water Heater
Laundry Electric Dryer Hookup, Laundry Room, Main Level, Upper Level
Exterior
Exterior Feature Gas Grill, Lighting, Private Yard
Parking Features Attached, Driveway, Garage, Garage Faces Front, Garage Faces Side, Kitchen Level
Garage Spaces 3.0
Fence Fenced, Wood
Pool None
Community Features None
Utilities Available Electricity Available, Natural Gas Available, Water Available
Waterfront Description None
View Trees/Woods
Roof Type Shingle
Street Surface Concrete
Accessibility None
Handicap Access None
Porch Front Porch, Patio
Private Pool false
Building
Lot Description Back Yard, Front Yard, Private
Story Two
Foundation Brick/Mortar, Concrete Perimeter, Slab
Sewer Septic Tank
Water Public
Architectural Style Contemporary
Level or Stories Two
Structure Type Brick 4 Sides,Fiber Cement
New Construction No
Construction Status New Construction
Schools
Elementary Schools Harbins
Middle Schools Mcconnell
High Schools Archer
Others
Senior Community no
Restrictions false
Special Listing Condition None
Read Less Info
Want to know what your home might be worth? Contact us for a FREE valuation!

Our team is ready to help you sell your home for the highest possible price ASAP

Bought with Homesmart Realty Partners
"My job is to find and attract mastery-based agents to the office, protect the culture, and make sure everyone is happy! "






