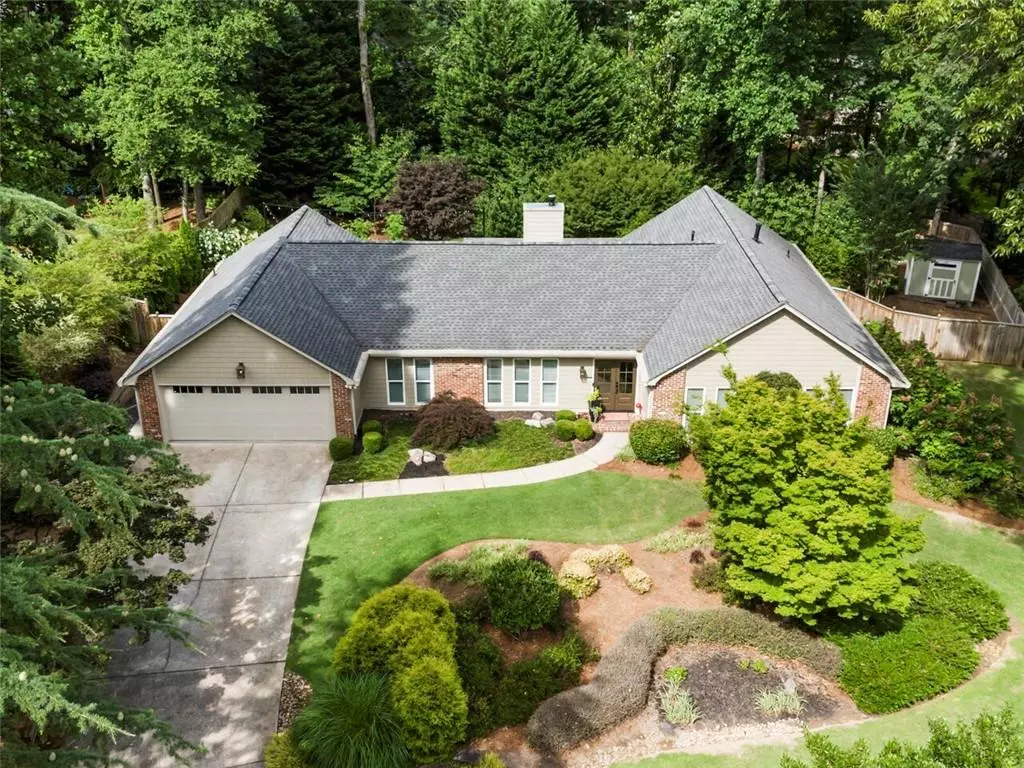$800,000
$750,000
6.7%For more information regarding the value of a property, please contact us for a free consultation.
3 Beds
2.5 Baths
2,818 SqFt
SOLD DATE : 07/22/2024
Key Details
Sold Price $800,000
Property Type Single Family Home
Sub Type Single Family Residence
Listing Status Sold
Purchase Type For Sale
Square Footage 2,818 sqft
Price per Sqft $283
Subdivision Chimney Springs
MLS Listing ID 7407148
Sold Date 07/22/24
Style Ranch,Traditional
Bedrooms 3
Full Baths 2
Half Baths 1
Construction Status Resale
HOA Fees $395
HOA Y/N Yes
Originating Board First Multiple Listing Service
Year Built 1980
Annual Tax Amount $4,742
Tax Year 2023
Lot Size 0.313 Acres
Acres 0.3129
Property Description
BACK ON THE MARKET AT NO FAULT TO SELLERS! Introducing 2337 Smoke Rise Court, a completely overhauled ranch home in highly desirable Chimney Springs! This beautiful home sitting on a level cul-de-sac lot, has been completely renovated from top to bottom with upgrades galore. Some of these upgrades include newer roof, windows, paint, all new flooring, all new hardi plank siding, all new appliances, smoothed ceilings, HVAC, and more! The back yard has been recently overhauled with over $55,000 in upgrades! The back yard includes new luxury spa, new patio, upgraded landscaping, outdoor lighting, new storage shed, new fence, and a custom garden! Inside this amazing ranch you will find three oversized bedrooms, open floor plan with smooth vaulted ceilings, and a doubled sided fireplace open to the sunroom. Off the living room you will find a beautiful, upgraded, eat-in kitchen with custom cabinetry to the ceiling with a view of the stunning new backyard. The garage has been turned in awesome man cave and has been heavily upgraded with a brand new HVAC, New epoxy flooring, car charger, and more! This home is a true stunner and there is to many upgrades to list. Located in a top school district and in highly desired Chimney Springs , this one cannot be beat for the price!
Location
State GA
County Cobb
Lake Name None
Rooms
Bedroom Description Master on Main,Oversized Master
Other Rooms Shed(s)
Basement None
Main Level Bedrooms 3
Dining Room Open Concept, Separate Dining Room
Interior
Interior Features Cathedral Ceiling(s), Disappearing Attic Stairs, Entrance Foyer, Recessed Lighting
Heating Forced Air, Natural Gas
Cooling Ceiling Fan(s), Central Air
Flooring Carpet, Other
Fireplaces Number 1
Fireplaces Type Factory Built, Family Room, Gas Log
Window Features Insulated Windows
Appliance Dishwasher, Gas Range, Microwave
Laundry Main Level
Exterior
Exterior Feature Garden, Lighting, Private Yard
Parking Features Driveway, Garage, Kitchen Level, Level Driveway
Garage Spaces 2.0
Fence Back Yard, Fenced
Pool None
Community Features Homeowners Assoc
Utilities Available Cable Available, Electricity Available, Natural Gas Available, Sewer Available, Underground Utilities
Waterfront Description None
View Other
Roof Type Composition
Street Surface None
Accessibility None
Handicap Access None
Porch Patio
Private Pool false
Building
Lot Description Back Yard, Front Yard, Landscaped, Level
Story One
Foundation Slab
Sewer Public Sewer
Water Public
Architectural Style Ranch, Traditional
Level or Stories One
Structure Type Brick,Cement Siding
New Construction No
Construction Status Resale
Schools
Elementary Schools Tritt
Middle Schools Hightower Trail
High Schools Pope
Others
HOA Fee Include Swim,Tennis
Senior Community no
Restrictions false
Tax ID 01002100550
Special Listing Condition None
Read Less Info
Want to know what your home might be worth? Contact us for a FREE valuation!

Our team is ready to help you sell your home for the highest possible price ASAP

Bought with Atlanta Fine Homes Sotheby's International
"My job is to find and attract mastery-based agents to the office, protect the culture, and make sure everyone is happy! "






