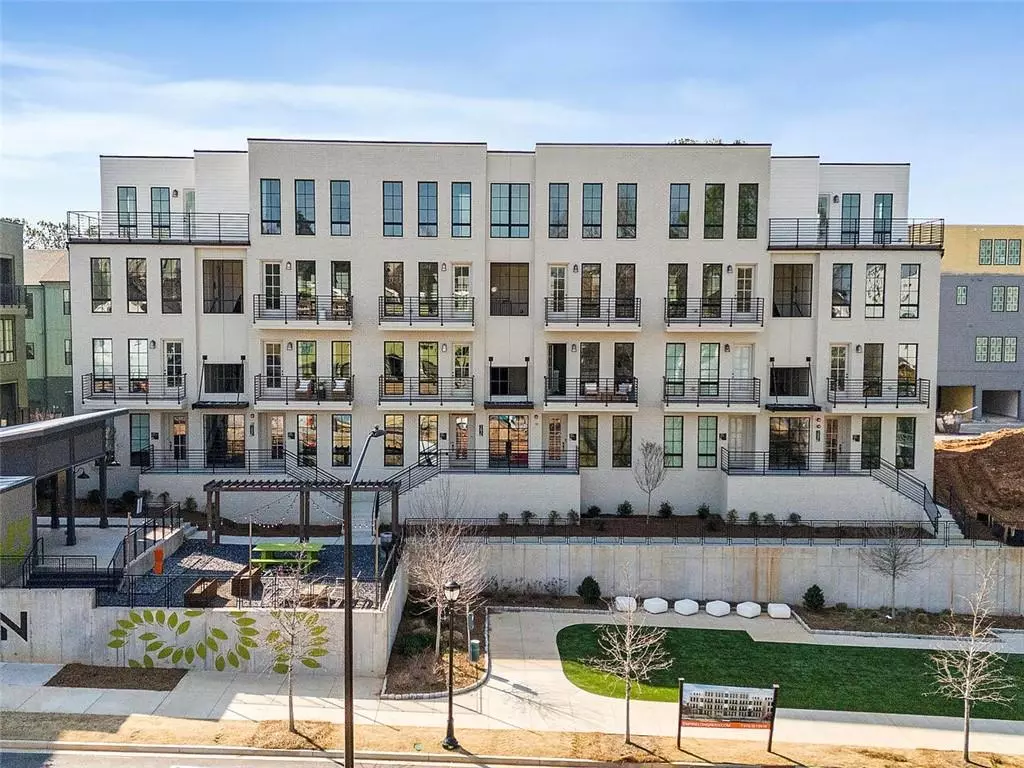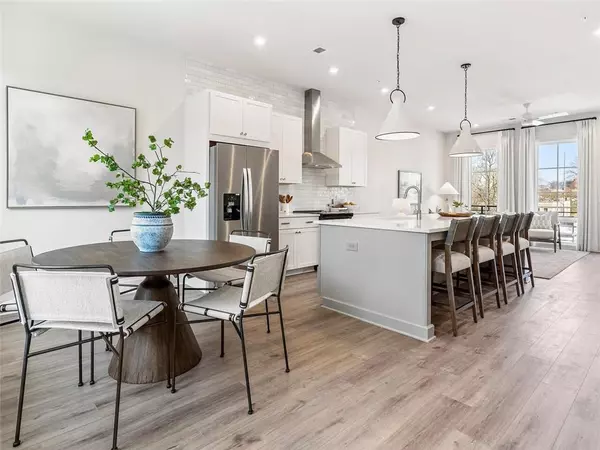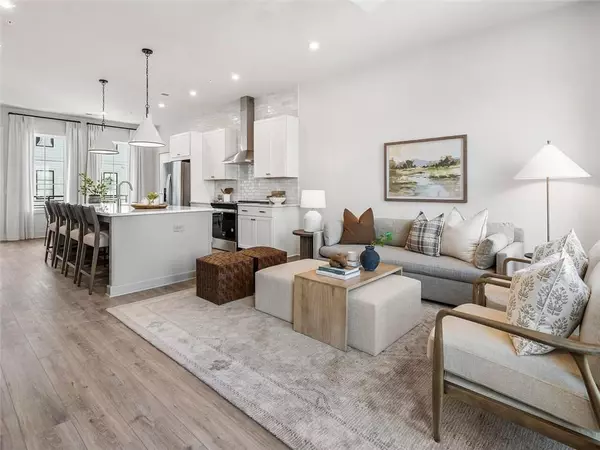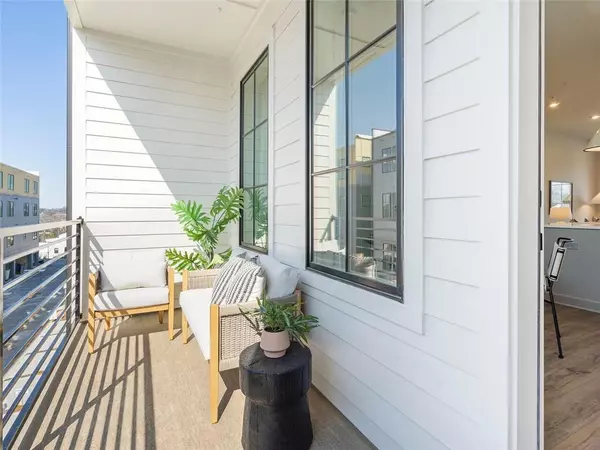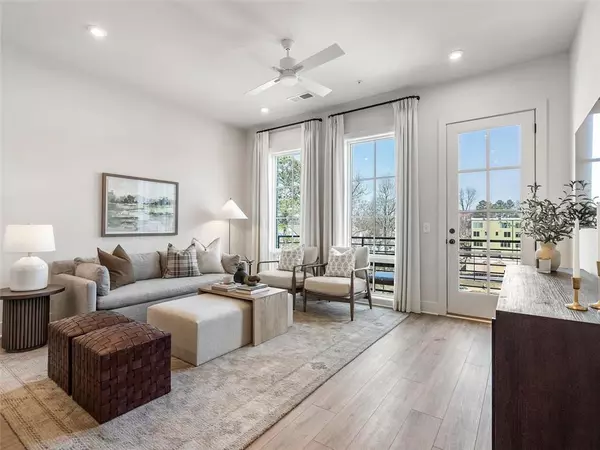$531,732
$529,534
0.4%For more information regarding the value of a property, please contact us for a free consultation.
3 Beds
2.5 Baths
1,528 SqFt
SOLD DATE : 07/19/2024
Key Details
Sold Price $531,732
Property Type Condo
Sub Type Condominium
Listing Status Sold
Purchase Type For Sale
Square Footage 1,528 sqft
Price per Sqft $347
Subdivision West Midtown
MLS Listing ID 7394333
Sold Date 07/19/24
Style Contemporary,Mid-Rise (up to 5 stories),Modern,Traditional
Bedrooms 3
Full Baths 2
Half Baths 1
Construction Status New Construction
HOA Fees $215
HOA Y/N Yes
Originating Board First Multiple Listing Service
Year Built 2023
Tax Year 2023
Property Description
***Ready Now***$10,000 in flex cash with preferred lender***Set in the lively heart of West Midtown, Longreen boasts a tranquil environment for residents to enjoy. Longreen Park encourages community gathering. The future BeltLine expansion to the area will further enhance Longreen's connectivity to West Midtown. Elevate your lifestyle with our expansive top-floor, 2-story stacked condominium boasting 3 bedrooms and 2.5 baths. Revel in the luxury of abundant outdoor living spaces; both in the front and rear of your home. The main floor features an open concept living space and dining, anchored by an oversized island, and complemented by a convenient half bath and walk in pantry. This space encapsulates modern living at its finest. Discover ultimate comfort in the primary suite, featuring a dual vanity for added luxury and a generous walk-in closet. Two additional secondary bedrooms, thoughtfully positioned on the top floor, share a full bath. The convenience of a private one-car garage on the ground level ensures your daily living is both practical and streamlined. Welcome to a new level of reined living, where every detail is designed for the ultimate comfort and enjoyment. **DISCLAIMER: Kindly note, the provided photos offer a glimpse into the forthcoming home currently under construction.
Location
State GA
County Fulton
Lake Name None
Rooms
Bedroom Description Other
Other Rooms None
Basement None
Dining Room Open Concept
Interior
Interior Features Double Vanity, High Ceilings 9 ft Upper, High Ceilings 10 ft Main, Walk-In Closet(s)
Heating Central, Zoned
Cooling Ceiling Fan(s), Central Air, Zoned
Flooring Carpet, Vinyl
Fireplaces Type None
Window Features Double Pane Windows
Appliance Dishwasher, Disposal, Electric Range, Electric Water Heater, Range Hood
Laundry Upper Level
Exterior
Exterior Feature Balcony
Parking Features Attached, Driveway, Garage, Garage Door Opener, Garage Faces Rear
Garage Spaces 1.0
Fence None
Pool None
Community Features Homeowners Assoc, Near Beltline, Near Public Transport, Near Shopping, Near Trails/Greenway, Sidewalks, Street Lights
Utilities Available Cable Available, Electricity Available, Phone Available, Sewer Available, Water Available
Waterfront Description None
View Other
Roof Type Composition
Street Surface Paved
Accessibility None
Handicap Access None
Porch Covered, Deck, Front Porch, Rear Porch
Total Parking Spaces 1
Private Pool false
Building
Lot Description Other
Story Two
Foundation Slab
Sewer Public Sewer
Water Public
Architectural Style Contemporary, Mid-Rise (up to 5 stories), Modern, Traditional
Level or Stories Two
Structure Type Brick Front,HardiPlank Type
New Construction No
Construction Status New Construction
Schools
Elementary Schools E. Rivers
Middle Schools Willis A. Sutton
High Schools North Atlanta
Others
Senior Community no
Restrictions true
Ownership Condominium
Financing yes
Special Listing Condition None
Read Less Info
Want to know what your home might be worth? Contact us for a FREE valuation!

Our team is ready to help you sell your home for the highest possible price ASAP

Bought with Century 21 Results
"My job is to find and attract mastery-based agents to the office, protect the culture, and make sure everyone is happy! "

