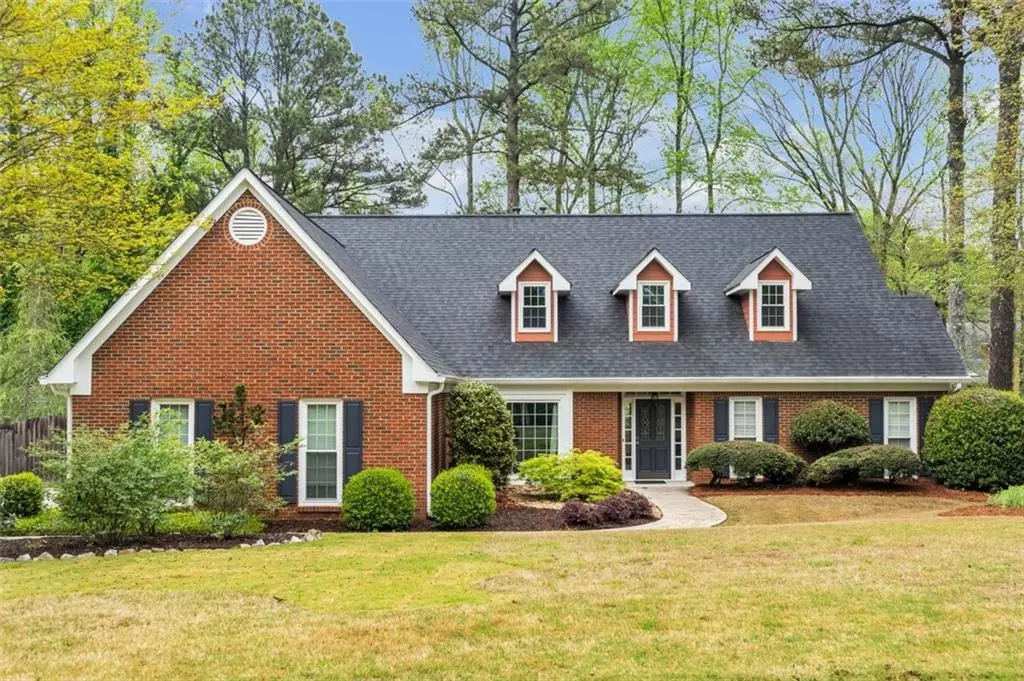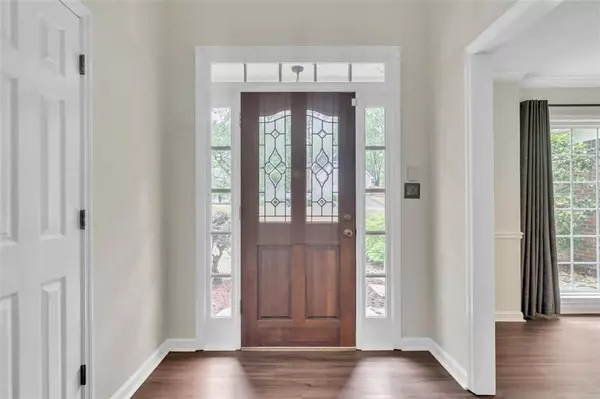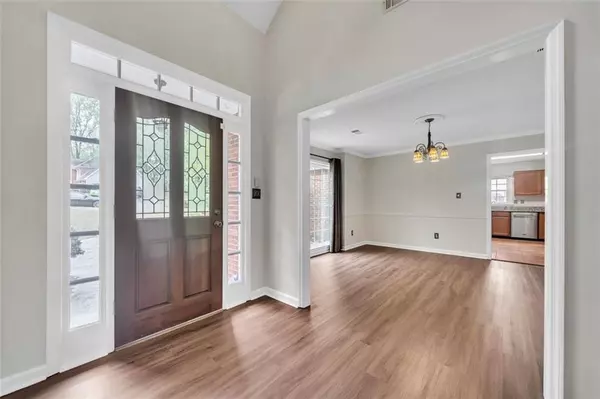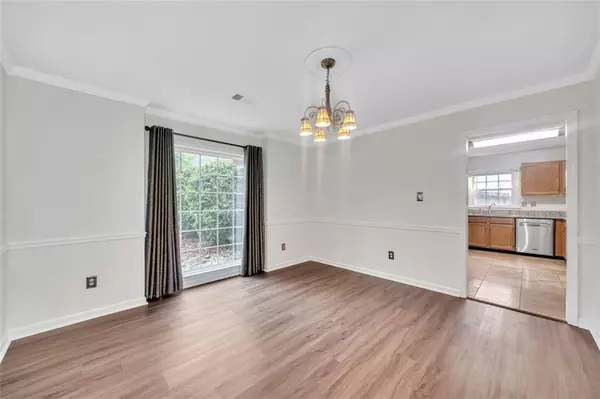$480,000
$480,000
For more information regarding the value of a property, please contact us for a free consultation.
3 Beds
3.5 Baths
2,083 SqFt
SOLD DATE : 07/19/2024
Key Details
Sold Price $480,000
Property Type Single Family Home
Sub Type Single Family Residence
Listing Status Sold
Purchase Type For Sale
Square Footage 2,083 sqft
Price per Sqft $230
Subdivision Wynford Chace
MLS Listing ID 7355817
Sold Date 07/19/24
Style Colonial,Traditional
Bedrooms 3
Full Baths 3
Half Baths 1
Construction Status Resale
HOA Fees $400
HOA Y/N Yes
Originating Board First Multiple Listing Service
Year Built 1988
Annual Tax Amount $935
Tax Year 2023
Lot Size 0.380 Acres
Acres 0.38
Property Description
WOW! 2 new A/C units. Fantastic home with owners suite on the main. Luxury vinyl plank flooring on the main level living areas. Open floorplan with sunken living room, soaring ceilings, and kitchen open to the great room. There are plenty of oak cabinets in the updated kitchen. Granite counters, ss appliances, gas stove with upgraded vent hood. Upper and lower gas ovens. Travertine floors in kitchen and laundry. Separate dining room. There is a half bath on the main. Owners' bath has separate shower and tub and tile flooring. Upstairs are 2 additional bedrooms with private full baths. New carpet in upstairs bedrooms and staircase. Huge walk out attic. You will love the screened porch paver patio, and the gorgeous landscaping. The backyard has cedar fencing. There are irrigation systems in both front and back yard. Roof , gutters and gutter guards were replaced in 2023. Insulated windows, cement fiber siding, new driveway, water heater replaced 2022. Wynford Chace has swim, tennis and playground and has strict covenants and restrictions. Clubhouse is at 1289 Wynford Colony . Conveniently located close to Barrett Parkway, shopping and restaurants. This home has sunken living room. Please use caution. Previous buyer did home inspection. All issues were corrected. SPD has been updated. New Rainbird Sprinkler system controller. Swim and Tennis community. Beat the heat and cool off in the pool !
Location
State GA
County Cobb
Lake Name None
Rooms
Bedroom Description Oversized Master,Master on Main
Other Rooms None
Basement None
Main Level Bedrooms 1
Dining Room Separate Dining Room, Great Room
Interior
Interior Features High Ceilings 10 ft Main, Cathedral Ceiling(s), Entrance Foyer 2 Story, Double Vanity, High Speed Internet, Entrance Foyer, Walk-In Closet(s)
Heating Central, Forced Air, Natural Gas, Zoned
Cooling Ceiling Fan(s), Zoned
Flooring Carpet, Ceramic Tile, Vinyl
Fireplaces Number 1
Fireplaces Type Great Room, Gas Log
Window Features Insulated Windows
Appliance Dishwasher, Disposal, Refrigerator, Gas Water Heater, Gas Oven, Gas Range, Self Cleaning Oven
Laundry Laundry Room, Main Level
Exterior
Exterior Feature Private Yard, Private Entrance
Parking Features Garage Door Opener, Garage, Attached, Kitchen Level, Garage Faces Side
Garage Spaces 2.0
Fence Front Yard, Back Yard, Vinyl
Pool None
Community Features Clubhouse, Pickleball, Pool, Homeowners Assoc, Playground, Street Lights, Tennis Court(s)
Utilities Available Cable Available, Sewer Available, Water Available, Electricity Available, Natural Gas Available, Phone Available, Underground Utilities
Waterfront Description None
View Other
Roof Type Composition,Ridge Vents
Street Surface Paved,Asphalt
Accessibility None
Handicap Access None
Porch Patio, Rear Porch, Screened
Private Pool false
Building
Lot Description Level, Sloped, Back Yard, Landscaped, Private, Front Yard
Story Two
Foundation Slab
Sewer Public Sewer
Water Public
Architectural Style Colonial, Traditional
Level or Stories Two
Structure Type Brick Front,Cement Siding
New Construction No
Construction Status Resale
Schools
Elementary Schools Dowell
Middle Schools Lovinggood
High Schools Hillgrove
Others
HOA Fee Include Swim,Tennis
Senior Community no
Restrictions true
Tax ID 19024600240
Acceptable Financing Conventional, Cash, FHA, VA Loan
Listing Terms Conventional, Cash, FHA, VA Loan
Special Listing Condition None
Read Less Info
Want to know what your home might be worth? Contact us for a FREE valuation!

Our team is ready to help you sell your home for the highest possible price ASAP

Bought with Ansley Real Estate| Christie's International Real Estate
"My job is to find and attract mastery-based agents to the office, protect the culture, and make sure everyone is happy! "






