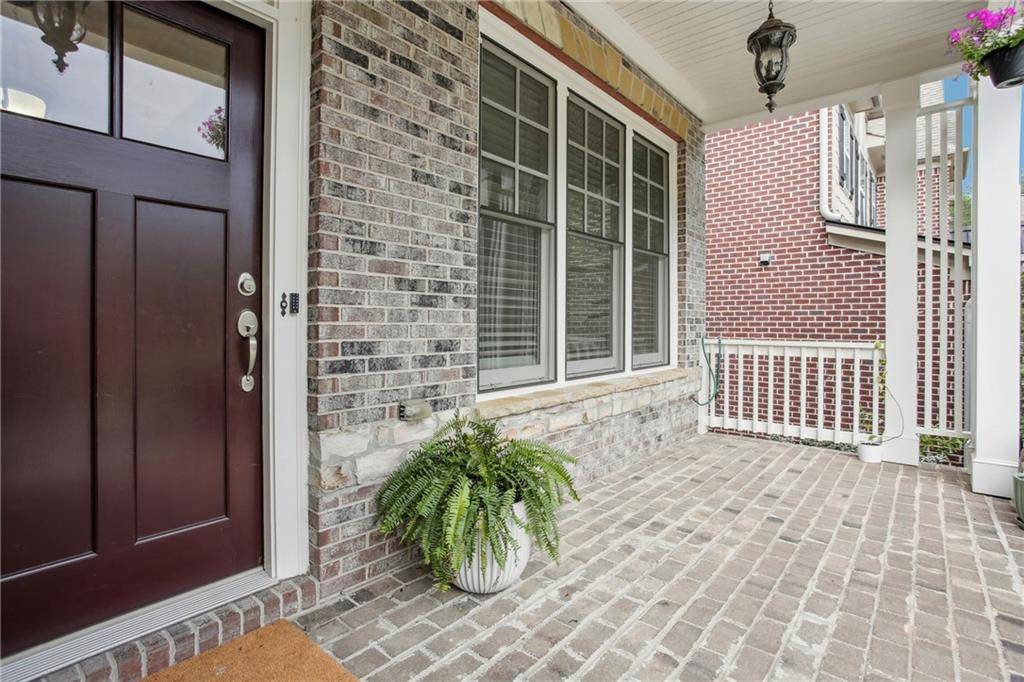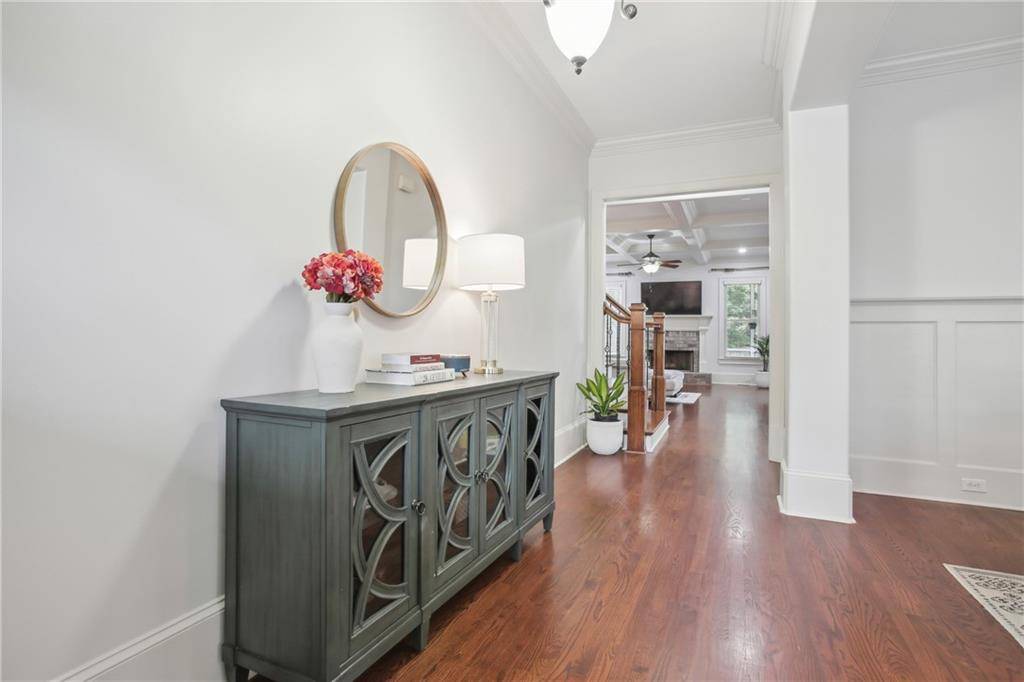$885,000
$885,000
For more information regarding the value of a property, please contact us for a free consultation.
5 Beds
4 Baths
3,960 SqFt
SOLD DATE : 07/18/2024
Key Details
Sold Price $885,000
Property Type Single Family Home
Sub Type Single Family Residence
Listing Status Sold
Purchase Type For Sale
Square Footage 3,960 sqft
Price per Sqft $223
Subdivision Laurel Pond
MLS Listing ID 7411531
Sold Date 07/18/24
Style Craftsman
Bedrooms 5
Full Baths 4
Construction Status Resale
HOA Fees $137/ann
HOA Y/N Yes
Year Built 2007
Annual Tax Amount $4,387
Tax Year 2023
Lot Size 5,662 Sqft
Acres 0.13
Property Sub-Type Single Family Residence
Source First Multiple Listing Service
Property Description
Be prepared to fall in love with this meticulously maintained custom Craftsman home, ideally located near Avalon, North Point Mall, top-rated North Fulton schools, and Hwy 400. This northeast-facing gem offers an exclusive gated community feel and an array of luxurious features.
Step inside to discover pristine hardwood floors, 10 ft ceilings on the main level, and an open floor plan with a spacious family room and a gourmet kitchen boasting granite countertops, stainless steel appliances, and white cabinetry. The main level also includes a guest bedroom and full bath, perfect for visitors.
The master suite is a true retreat with a vaulted ceiling, large sitting area, and an upgraded custom closet. Enjoy your evenings on the covered front porch or the expansive back patio with privacy trees, a firepit area, and a fenced backyard.
The fully finished basement features a rec room, flex space, full bath, and a covered terrace patio. This home is designed for comfort and convenience, offering ample space for relaxation and entertainment.
Enjoy the convenience of being within walking distance to kids parks and bike trails, eliminating the need for a car to access these amenities.
Welcome to your dream home, where luxury meets prime location
Location
State GA
County Fulton
Area Laurel Pond
Lake Name None
Rooms
Bedroom Description Roommate Floor Plan,Sitting Room
Other Rooms None
Basement Daylight, Finished, Finished Bath, Full, Interior Entry
Main Level Bedrooms 1
Dining Room Separate Dining Room
Kitchen Cabinets Stain, Cabinets White, Eat-in Kitchen, Pantry, Stone Counters, View to Family Room
Interior
Interior Features Disappearing Attic Stairs, Entrance Foyer, High Ceilings 10 ft Main, High Speed Internet, Tray Ceiling(s), Walk-In Closet(s)
Heating Central
Cooling Ceiling Fan(s), Central Air
Flooring Carpet, Hardwood
Fireplaces Number 1
Fireplaces Type Factory Built, Family Room
Equipment None
Window Features Insulated Windows
Appliance Dishwasher, Disposal, Double Oven, Dryer, Gas Cooktop, Gas Oven, Gas Range, Gas Water Heater, Microwave, Refrigerator
Laundry Laundry Room, Upper Level
Exterior
Exterior Feature Other
Parking Features Attached, Garage, Garage Door Opener, Kitchen Level
Garage Spaces 2.0
Fence None
Pool None
Community Features Gated, Homeowners Assoc, Street Lights
Utilities Available Electricity Available, Natural Gas Available, Phone Available, Sewer Available, Water Available
Waterfront Description None
View Y/N Yes
View Other
Roof Type Composition
Street Surface Paved
Accessibility Accessible Doors
Handicap Access Accessible Doors
Porch Covered, Enclosed, Patio, Screened
Private Pool false
Building
Lot Description Landscaped, Private
Story Three Or More
Foundation Combination
Sewer Public Sewer
Water Public
Architectural Style Craftsman
Level or Stories Three Or More
Structure Type Other
Construction Status Resale
Schools
Elementary Schools New Prospect
Middle Schools Webb Bridge
High Schools Alpharetta
Others
Senior Community no
Restrictions false
Tax ID 12 314009160771
Special Listing Condition None
Read Less Info
Want to know what your home might be worth? Contact us for a FREE valuation!

Our team is ready to help you sell your home for the highest possible price ASAP

Bought with Keller Williams North Atlanta
"My job is to find and attract mastery-based agents to the office, protect the culture, and make sure everyone is happy! "






