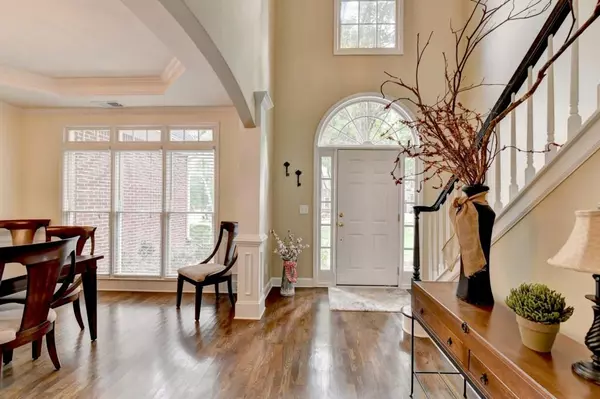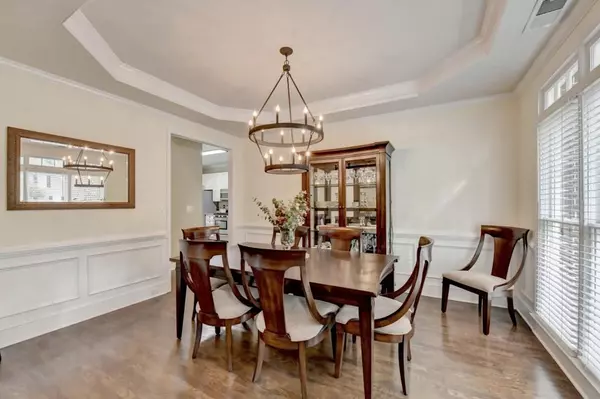$485,000
$485,000
For more information regarding the value of a property, please contact us for a free consultation.
5 Beds
3 Baths
2,527 SqFt
SOLD DATE : 07/17/2024
Key Details
Sold Price $485,000
Property Type Single Family Home
Sub Type Single Family Residence
Listing Status Sold
Purchase Type For Sale
Square Footage 2,527 sqft
Price per Sqft $191
Subdivision Apalachee River Club
MLS Listing ID 7403833
Sold Date 07/17/24
Style Traditional
Bedrooms 5
Full Baths 3
Construction Status Resale
HOA Fees $750
HOA Y/N Yes
Originating Board First Multiple Listing Service
Year Built 2001
Annual Tax Amount $4,434
Tax Year 2023
Lot Size 0.390 Acres
Acres 0.39
Property Description
You will love this beautiful gem of a home in one of Dacula's most sought after communities. The most discerning of buyers couldn't ask for a more immaculate, well maintained home. Home features a flat lot and driveway with a rare 3 car garage. The fenced backyard is beautifully landscaped and perfect for alfresco dining, outdoor entertaining and recreation. Be sure to check out the upper level of the backyard with a fire pit and dining area. The interior features hardwood flooring through most of the main level and new carpet in the bedrooms and upper level. A rare and very nice feature of the home are the 2 bedrooms on the main level, including the owner's suite. The formal dining room is ideal for large meals and celebrations. Spacious 2 story family room features a fireplace and overlooks that gorgeous backyard. The kitchen has granite counters, stainless appliances and eating area overlooking the family room. The owner's suite is spacious and sunny with a roomy en suite bath and large walk-in closet. The 2nd bedroom on the main level is on the opposite side of the house where there is another full bath. It's a great space for guests, play room, office or whatever suits your needs. Upstairs and across the catwalk overlooking the family room, there are 3 additional nice sized bedrooms, all newly painted. The oversized bedroom over that 3 car garage is also a perfect space for a play room, teen suite, office, etc. Don't miss the extra closet area in that room that goes around the side of the house and offers plenty of extra storage space. Upstairs bath features separate private vanities, one with double sinks and the other with a single sink. Neighborhood features a pool with lazy river, playground, and tennis courts. Within walking distance to grocery stores and restaurants, the neighborhood is in a great location close to 316 and not far from I-85 and the Mall of Georgia with all that area has to offer. Agent is related to Seller.
Location
State GA
County Gwinnett
Lake Name None
Rooms
Bedroom Description Master on Main,Oversized Master
Other Rooms None
Basement None
Main Level Bedrooms 2
Dining Room Separate Dining Room
Interior
Interior Features Double Vanity, Entrance Foyer, High Ceilings 10 ft Main, High Speed Internet, Tray Ceiling(s), Walk-In Closet(s)
Heating Central, Forced Air, Natural Gas, Zoned
Cooling Ceiling Fan(s), Central Air, Electric, Zoned
Flooring Carpet, Ceramic Tile, Hardwood
Fireplaces Number 1
Fireplaces Type Factory Built, Family Room, Gas Starter
Window Features Bay Window(s),Double Pane Windows
Appliance Dishwasher, Disposal, Gas Range, Gas Water Heater, Microwave, Refrigerator
Laundry In Hall, Laundry Room, Main Level
Exterior
Exterior Feature Private Entrance, Private Yard, Rain Gutters
Parking Features Attached, Driveway, Garage, Garage Door Opener, Garage Faces Side, Kitchen Level, Level Driveway
Garage Spaces 3.0
Fence Back Yard, Fenced, Wood
Pool None
Community Features Homeowners Assoc, Near Schools, Near Shopping, Near Trails/Greenway, Playground, Pool, Sidewalks, Street Lights, Tennis Court(s)
Utilities Available Cable Available, Electricity Available, Natural Gas Available, Phone Available, Underground Utilities, Water Available
Waterfront Description None
View Other
Roof Type Composition,Ridge Vents,Shingle
Street Surface Asphalt
Accessibility None
Handicap Access None
Porch Patio
Total Parking Spaces 6
Private Pool false
Building
Lot Description Back Yard, Front Yard, Landscaped, Private, Wooded
Story Two
Foundation Slab
Sewer Public Sewer
Water Public
Architectural Style Traditional
Level or Stories Two
Structure Type Cement Siding,Fiber Cement
New Construction No
Construction Status Resale
Schools
Elementary Schools Dacula
Middle Schools Dacula
High Schools Dacula
Others
HOA Fee Include Maintenance Grounds,Swim,Tennis
Senior Community no
Restrictions true
Tax ID R7019 182
Ownership Fee Simple
Acceptable Financing Cash, Conventional, FHA, VA Loan
Listing Terms Cash, Conventional, FHA, VA Loan
Financing no
Special Listing Condition None
Read Less Info
Want to know what your home might be worth? Contact us for a FREE valuation!

Our team is ready to help you sell your home for the highest possible price ASAP

Bought with Atlanta Communities
"My job is to find and attract mastery-based agents to the office, protect the culture, and make sure everyone is happy! "






