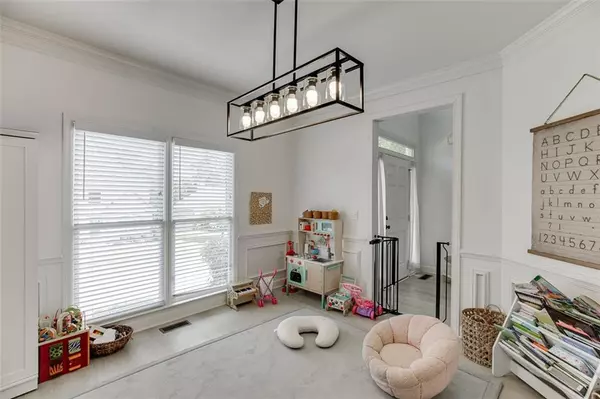$495,000
$500,000
1.0%For more information regarding the value of a property, please contact us for a free consultation.
4 Beds
2.5 Baths
2,830 SqFt
SOLD DATE : 07/15/2024
Key Details
Sold Price $495,000
Property Type Single Family Home
Sub Type Single Family Residence
Listing Status Sold
Purchase Type For Sale
Square Footage 2,830 sqft
Price per Sqft $174
Subdivision Dacula Bluff
MLS Listing ID 7419996
Sold Date 07/15/24
Style Modern
Bedrooms 4
Full Baths 2
Half Baths 1
Construction Status Updated/Remodeled
HOA Fees $310
HOA Y/N Yes
Originating Board First Multiple Listing Service
Year Built 2002
Annual Tax Amount $5,936
Tax Year 2023
Lot Size 10,890 Sqft
Acres 0.25
Property Description
LOCATION! LOCATION! Motivated Seller! Seller trying to move closer to family as soon as possible! Make an OFFER! This house is flawlessly renovated 4-bedroom, 2.5-bath home. It's nestled in the heart of Dacula. Located only minutes from major highways such as I-85 and I-316 as well as only 15 minutes from the Mall of Georgia. This home is located literally seconds from grocery shops and nature parks. This home features recessed lighting and new lighting fixtures throughout which elevates the home, A gourmet kitchen which showcases granite countertops, a stylish backsplash, and brand new appliances. As you navigate through this home your path is graced by the allure of brand-new LVP Flooring throughout, seamlessly connecting each space with a timeless look. The first floor consists of a practical and functional layout which includes a formal living room as well as a family room in addition to an eat in breakfast nook and formal dining room. The master suite is located on the second floor which is where you will be met with features such as tray ceilings, his and hers walk-in closets and an expansive sitting nook. The master bathroom is a masterpiece in of itself, entirely re-imagined with vaulted ceilings, a new walk-in shower and a stand-alone tub, creating a luxurious haven for relaxation. Furthermore, the office space on the second floor offers a private haven for productivity. Additionally, the opportunities for entertainment in the fenced in backyard are endless. The unfinished basement is a storage haven that is stubbed for an additional bedroom, living space, kitchen, and bathroom as well as workshop. The basement truly offers versatility and future expansion for your family! Every detail has been carefully considered, ensuring that this home not only meets but exceeds the expectations of modern living.
Location
State GA
County Gwinnett
Lake Name None
Rooms
Bedroom Description None
Other Rooms None
Basement Unfinished
Dining Room None
Interior
Interior Features High Ceilings 10 ft Main
Heating Natural Gas
Cooling Central Air
Flooring Vinyl
Fireplaces Number 1
Fireplaces Type Gas Starter
Window Features None
Appliance Dishwasher, Dryer, Disposal, Refrigerator, Gas Range
Laundry Common Area
Exterior
Exterior Feature None
Parking Features Garage Door Opener
Fence Back Yard
Pool None
Community Features None
Utilities Available Electricity Available, Natural Gas Available, Phone Available, Sewer Available, Water Available, Cable Available
Waterfront Description None
View Other
Roof Type Shingle
Street Surface Asphalt
Accessibility Accessible Doors
Handicap Access Accessible Doors
Porch Covered
Total Parking Spaces 2
Private Pool false
Building
Lot Description Back Yard
Story Three Or More
Foundation Pillar/Post/Pier
Sewer Public Sewer
Water Public
Architectural Style Modern
Level or Stories Three Or More
Structure Type Brick Front,Cement Siding
New Construction No
Construction Status Updated/Remodeled
Schools
Elementary Schools Mulberry
Middle Schools Dacula
High Schools Dacula
Others
Senior Community no
Restrictions true
Tax ID R2001 573
Special Listing Condition None
Read Less Info
Want to know what your home might be worth? Contact us for a FREE valuation!

Our team is ready to help you sell your home for the highest possible price ASAP

Bought with Pend Realty, LLC.
"My job is to find and attract mastery-based agents to the office, protect the culture, and make sure everyone is happy! "






