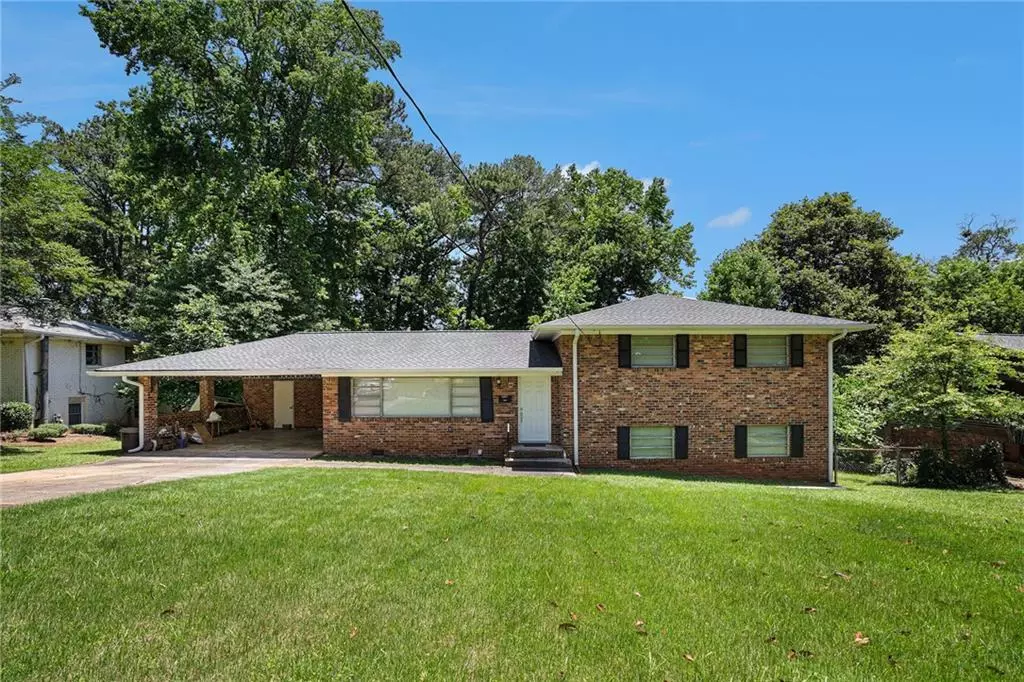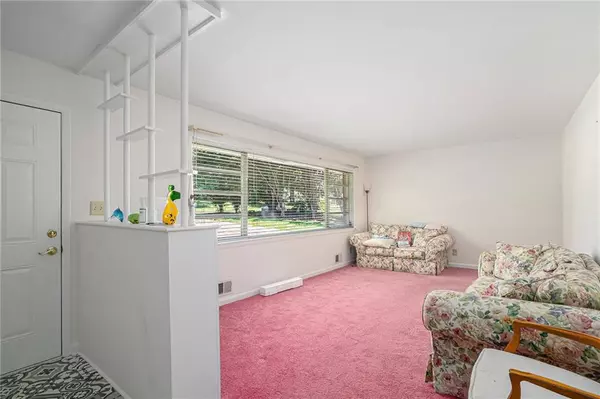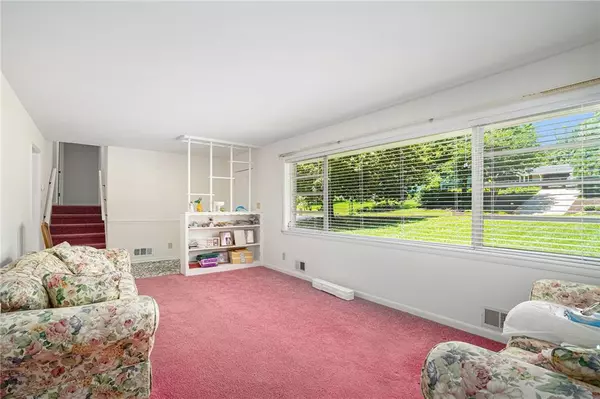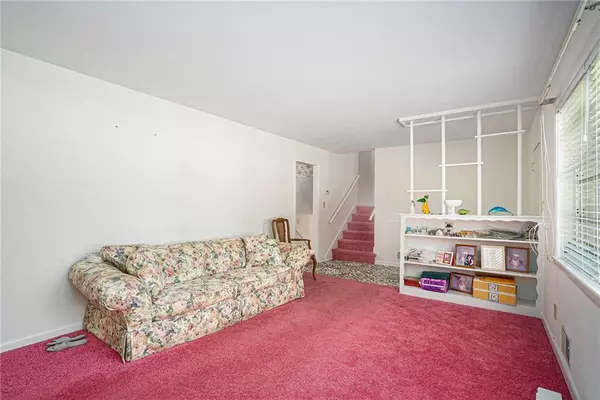$540,000
$599,000
9.8%For more information regarding the value of a property, please contact us for a free consultation.
4 Beds
3 Baths
2,136 SqFt
SOLD DATE : 07/12/2024
Key Details
Sold Price $540,000
Property Type Single Family Home
Sub Type Single Family Residence
Listing Status Sold
Purchase Type For Sale
Square Footage 2,136 sqft
Price per Sqft $252
Subdivision Avondale Estates
MLS Listing ID 7393906
Sold Date 07/12/24
Style Ranch
Bedrooms 4
Full Baths 3
Construction Status Resale
HOA Y/N No
Originating Board First Multiple Listing Service
Year Built 1959
Annual Tax Amount $2,244
Tax Year 2023
Lot Size 0.300 Acres
Acres 0.3
Property Description
Charming 4 Bedroom, 3 Bathroom Split-Level Ranch in Avondale Estates:
Welcome to your new home in the highly sought-after Avondale Estates! This beautiful 4-sided brick split-level ranch offers the perfect blend of classic charm and modern amenities.
Key Features:
4 Bedrooms / 3 Full Bathrooms: Plenty of space for family, guests, or a home office.
Modern Kitchen: Enjoy cooking in your updated kitchen with newer appliances, stunning quartz countertops, and ample cabinet space.
Lower Level: Features a full bedroom and bathroom, plus a large flex space that opens up to the patio and backyard – ideal for entertaining or a cozy retreat.
Outdoor Living: Relax or host gatherings on the patio overlooking the lush backyard.
Community Amenities: Optional swim/tennis and community club membership. Enjoy city events on Town Green and a variety of dining options just a stone's throw away.
Nestled in bustling Avondale Estates, this home offers a vibrant community atmosphere with access to top-notch amenities and activities. Don't miss out on this incredible opportunity to own a piece of Avondale Estates!
Contact us today to schedule a private showing and make this dream home yours!
Location
State GA
County Dekalb
Lake Name None
Rooms
Bedroom Description Other
Other Rooms None
Basement Crawl Space
Dining Room Separate Dining Room
Interior
Interior Features Entrance Foyer
Heating Central
Cooling Ceiling Fan(s), Central Air
Flooring Carpet, Ceramic Tile
Fireplaces Type None
Window Features None
Appliance Electric Oven, Gas Cooktop, Microwave, Refrigerator
Laundry Lower Level
Exterior
Exterior Feature Private Entrance, Private Yard, Other
Parking Features Carport, Covered, Driveway
Fence None
Pool None
Community Features Lake, Near Schools, Near Shopping, Other
Utilities Available Cable Available, Electricity Available, Natural Gas Available, Sewer Available, Water Available
Waterfront Description None
View Other
Roof Type Composition,Shingle
Street Surface Asphalt
Accessibility None
Handicap Access None
Porch Patio
Private Pool false
Building
Lot Description Back Yard, Front Yard, Level, Private
Story One and One Half
Foundation Concrete Perimeter
Sewer Public Sewer
Water Public
Architectural Style Ranch
Level or Stories One and One Half
Structure Type Brick 4 Sides
New Construction No
Construction Status Resale
Schools
Elementary Schools Avondale
Middle Schools Druid Hills
High Schools Druid Hills
Others
Senior Community no
Restrictions false
Tax ID 15 217 11 007
Acceptable Financing Cash, Conventional, FHA, VA Loan
Listing Terms Cash, Conventional, FHA, VA Loan
Special Listing Condition None
Read Less Info
Want to know what your home might be worth? Contact us for a FREE valuation!

Our team is ready to help you sell your home for the highest possible price ASAP

Bought with Bolst, Inc.
"My job is to find and attract mastery-based agents to the office, protect the culture, and make sure everyone is happy! "






