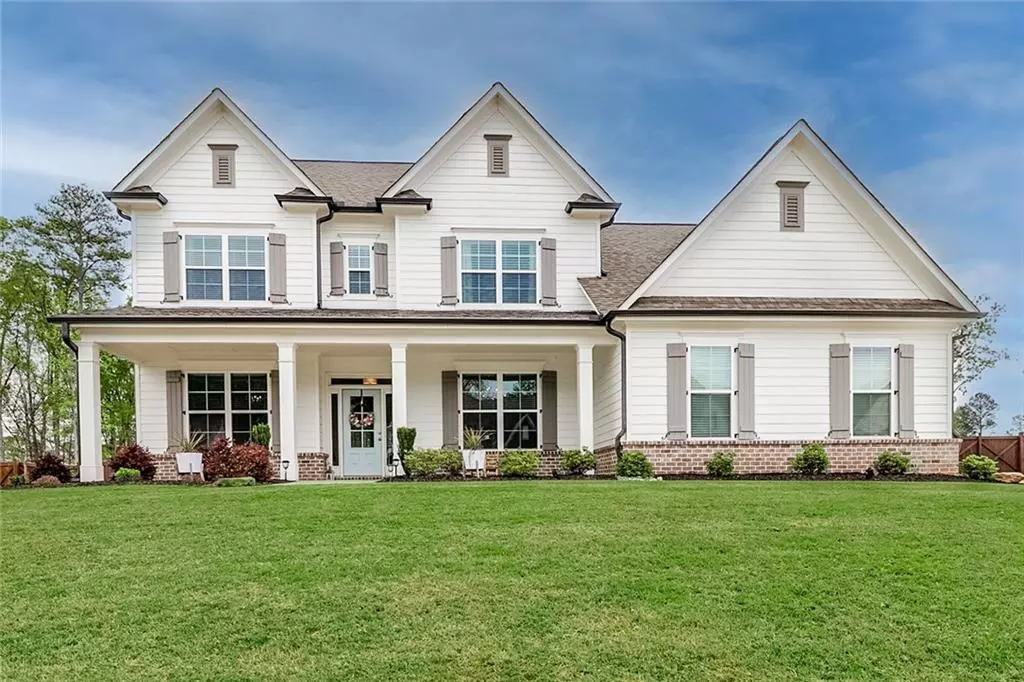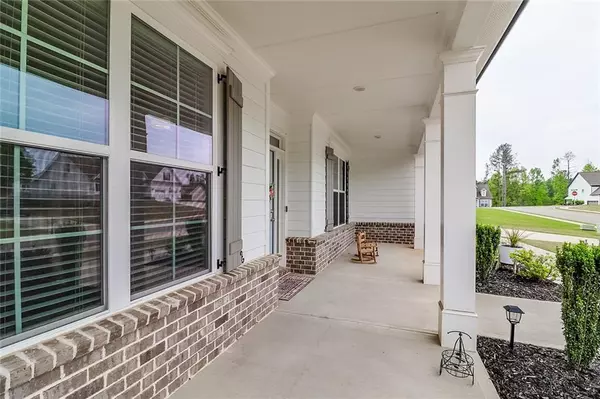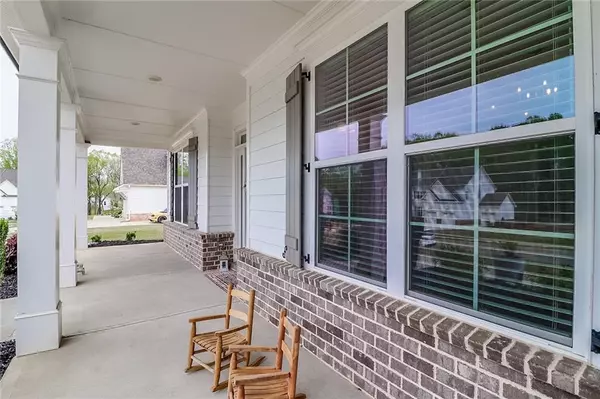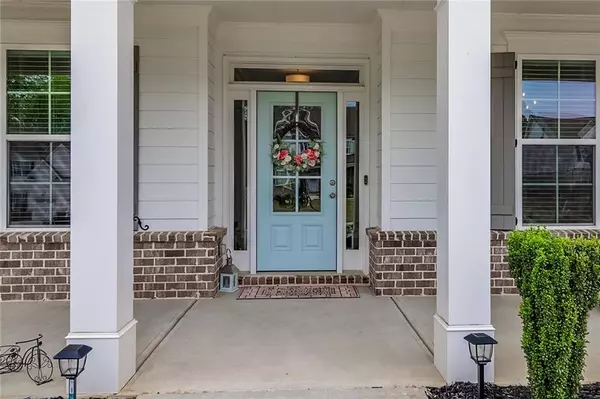$720,000
$729,900
1.4%For more information regarding the value of a property, please contact us for a free consultation.
4 Beds
3.5 Baths
3,653 SqFt
SOLD DATE : 07/11/2024
Key Details
Sold Price $720,000
Property Type Single Family Home
Sub Type Single Family Residence
Listing Status Sold
Purchase Type For Sale
Square Footage 3,653 sqft
Price per Sqft $197
Subdivision The Springs Of Chateau
MLS Listing ID 7367552
Sold Date 07/11/24
Style Craftsman,Traditional
Bedrooms 4
Full Baths 3
Half Baths 1
Construction Status Resale
HOA Fees $350
HOA Y/N Yes
Originating Board First Multiple Listing Service
Year Built 2020
Annual Tax Amount $5,094
Tax Year 2022
Lot Size 0.613 Acres
Acres 0.6132
Property Description
Impeccable Craftsman Style home in The Springs of Chateau looking for new owners to call home! Not one detail has been missed! As soon as you pull up you are greeted by a white exterior with grey shutters and brick accents, rocking chair front porch and a 3 car garage. Inside a beautiful open foyer looks into the formal living room and private dining area. The fire floor is adorned in high quality lvp flooring for easy cleanup and maintenance. Coffered ceilings in the fireside family room include built in bookshelves, stone fireplace and wood mantel. Kitchen is open, airy, bright and BEAUTIFUL! Large kitchen island centers the house with granite counters, tile backsplash, bar seating, separate gas cooktop, detailed range hood, stainless steel appliances and MASSIVE walk in pantry. Eat in breakfast area off the kitchen and another HUGE room for entertaining makes the kitchen the heart of the home. Primary suite on the main is a HUGE Bonus. Located in it's own area this primary suite has tray ceilings, tons of natural light, separate his and her closets, double vanity bathroom and massive walk in glass shower. Primary suite closet was JUST customized with all new California Closets. Three more well sized bedrooms make up the second floor and a BONUS LOFT makes for the perfect play room, tv room or game room. Laundry room on the main and mudroom with built in shelving is just another feature that's sure to delight. Outside a covered patio overlooks the fully fenced flat and grassy backyard. Backyard includes turf in the play set area, three beds for a fruit/veggie garden and so much room to run around and play. This home is move in ready, updated and has everything you're looking for!!! Located in a very private community with sidewalks, near shopping, grocery stores, major highways and more. 1903 Chianti Ct is a craftsman beauty that's straight out of a magazine!
Location
State GA
County Barrow
Lake Name None
Rooms
Bedroom Description Master on Main,Oversized Master
Other Rooms None
Basement None
Main Level Bedrooms 1
Dining Room Seats 12+, Separate Dining Room
Interior
Interior Features Bookcases, Coffered Ceiling(s), Crown Molding, Double Vanity, Entrance Foyer, High Ceilings 10 ft Main, High Ceilings 10 ft Upper, High Speed Internet, His and Hers Closets, Tray Ceiling(s), Walk-In Closet(s), Other
Heating Central, Forced Air
Cooling Ceiling Fan(s), Central Air
Flooring Carpet, Ceramic Tile, Hardwood
Fireplaces Number 1
Fireplaces Type Family Room, Gas Log, Gas Starter
Window Features Insulated Windows
Appliance Dishwasher, Disposal, Electric Oven, Gas Cooktop, Microwave, Range Hood, Refrigerator
Laundry Laundry Room, Main Level
Exterior
Exterior Feature Private Yard, Private Entrance
Parking Features Driveway, Garage, Garage Door Opener, Garage Faces Side, Kitchen Level, Level Driveway
Garage Spaces 3.0
Fence Back Yard, Fenced, Wood
Pool None
Community Features Homeowners Assoc, Near Schools, Sidewalks
Utilities Available Cable Available, Electricity Available, Natural Gas Available, Phone Available, Underground Utilities, Water Available
Waterfront Description None
View Other
Roof Type Composition,Ridge Vents
Street Surface Paved
Accessibility None
Handicap Access None
Porch Covered, Front Porch, Patio
Private Pool false
Building
Lot Description Back Yard, Front Yard, Landscaped, Level, Private
Story Two
Foundation Slab
Sewer Septic Tank
Water Public
Architectural Style Craftsman, Traditional
Level or Stories Two
Structure Type Brick 4 Sides,Frame
New Construction No
Construction Status Resale
Schools
Elementary Schools Bramlett
Middle Schools Russell
High Schools Winder-Barrow
Others
Senior Community no
Restrictions true
Tax ID XX026G 109
Special Listing Condition None
Read Less Info
Want to know what your home might be worth? Contact us for a FREE valuation!

Our team is ready to help you sell your home for the highest possible price ASAP

Bought with Keller Williams Realty Atlanta Partners
"My job is to find and attract mastery-based agents to the office, protect the culture, and make sure everyone is happy! "






