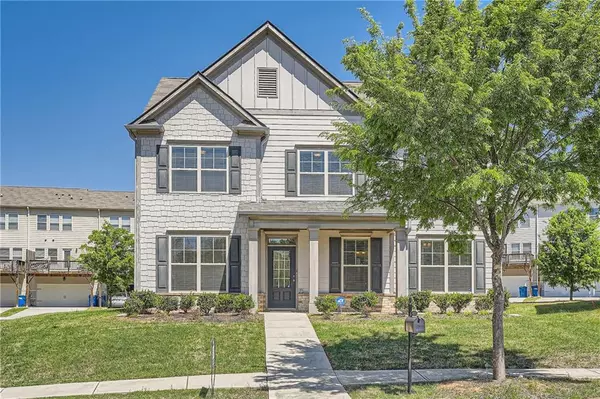$370,000
$370,000
For more information regarding the value of a property, please contact us for a free consultation.
5 Beds
3 Baths
2,937 SqFt
SOLD DATE : 07/10/2024
Key Details
Sold Price $370,000
Property Type Single Family Home
Sub Type Single Family Residence
Listing Status Sold
Purchase Type For Sale
Square Footage 2,937 sqft
Price per Sqft $125
Subdivision Lakes At Cedar Grove
MLS Listing ID 7368236
Sold Date 07/10/24
Style Craftsman
Bedrooms 5
Full Baths 3
Construction Status Under Construction
HOA Fees $660
HOA Y/N Yes
Originating Board First Multiple Listing Service
Year Built 2018
Annual Tax Amount $2,835
Tax Year 2023
Lot Size 7,274 Sqft
Acres 0.167
Property Description
Best price in the Lakes! Many have asked and YES you can install a privacy fence in the backyard per the HOA. No Money Down !00% Financing available! The Lakes at Cedar Grove presents a highly sought-after Craftsman Style Community, boasting a 2018 build that exudes charm and modernity. Best PRICE in the Lakes! 5 BR/3 Full BA! LOFT. The welcoming front porch, overlooking lush greenspace, sets the tone for the inviting atmosphere within. The home features an expansive floorplan, accentuated by upgraded crown molding and trim, adding a touch of elegance throughout. The heart of the home is the open concept kitchen and great room, complete with a large work island that can comfortably seat up to five guests, perfect for social gatherings. The kitchen is equipped with SS Appliances, gas cooktop, wall oven, refrigerator, dishwasher and W/D that will remain with the property, all contributing to its modern appeal. A cozy gas fireplace anchors the great room, complemented by lovely hardwood floors that flow seamlessly into all main living areas. The formal dining room is designed to accommodate up to 12 guests, ideal for hosting dinner parties. A conveniently located guest bedroom on the main floor, with an adjacent full bath, provides easy access and privacy for visitors. The upper level of the home continues to impress with a spacious loft, 3 additional bedrooms, ( for a total of 5 BRS) and the Primary Suite, creating a private retreat for relaxation and comfort. The luxurious bath features a large tiled shower with bench seating, and soaking tub. This community, nestled in South Fulton, offers a serene swim-tennis neighborhood experience, with the convenience of being less than 10 minutes from shopping and dining at Camp Creek Marketplace and less than 20 minutes from Downtown Atlanta.
Location
State GA
County Fulton
Lake Name None
Rooms
Bedroom Description Split Bedroom Plan
Other Rooms None
Basement None
Main Level Bedrooms 1
Dining Room Seats 12+, Separate Dining Room
Interior
Interior Features Crown Molding, Disappearing Attic Stairs, Double Vanity, Entrance Foyer 2 Story, High Ceilings 9 ft Lower, High Ceilings 9 ft Upper, High Speed Internet, Low Flow Plumbing Fixtures, Tray Ceiling(s), Walk-In Closet(s)
Heating Forced Air, Natural Gas
Cooling Ceiling Fan(s), Heat Pump
Flooring Hardwood
Fireplaces Number 1
Fireplaces Type Factory Built, Family Room, Gas Starter
Window Features Double Pane Windows
Appliance Dishwasher, Disposal, Electric Oven, ENERGY STAR Qualified Appliances, Gas Cooktop, Gas Water Heater, Microwave, Refrigerator, Self Cleaning Oven
Laundry Laundry Room, Upper Level
Exterior
Exterior Feature Private Entrance
Parking Features Driveway, Garage, Garage Door Opener, Garage Faces Rear, Kitchen Level
Garage Spaces 2.0
Fence None
Pool None
Community Features Homeowners Assoc, Near Public Transport, Near Schools, Near Trails/Greenway, Pool, Sidewalks, Street Lights
Utilities Available Cable Available, Electricity Available, Natural Gas Available, Phone Available, Sewer Available, Underground Utilities, Water Available
Waterfront Description None
View Park/Greenbelt
Roof Type Composition
Street Surface Asphalt
Accessibility None
Handicap Access None
Porch Front Porch, Patio
Private Pool false
Building
Lot Description Back Yard, Cleared, Front Yard
Story Two
Foundation Slab
Sewer Public Sewer
Water Public
Architectural Style Craftsman
Level or Stories Two
Structure Type Brick Veneer,Cement Siding
New Construction No
Construction Status Under Construction
Schools
Elementary Schools Renaissance
Middle Schools Renaissance
High Schools Langston Hughes
Others
Senior Community no
Restrictions false
Tax ID 07 140101171444
Special Listing Condition None
Read Less Info
Want to know what your home might be worth? Contact us for a FREE valuation!

Our team is ready to help you sell your home for the highest possible price ASAP

Bought with Keller Williams Realty Atl Perimeter
"My job is to find and attract mastery-based agents to the office, protect the culture, and make sure everyone is happy! "






