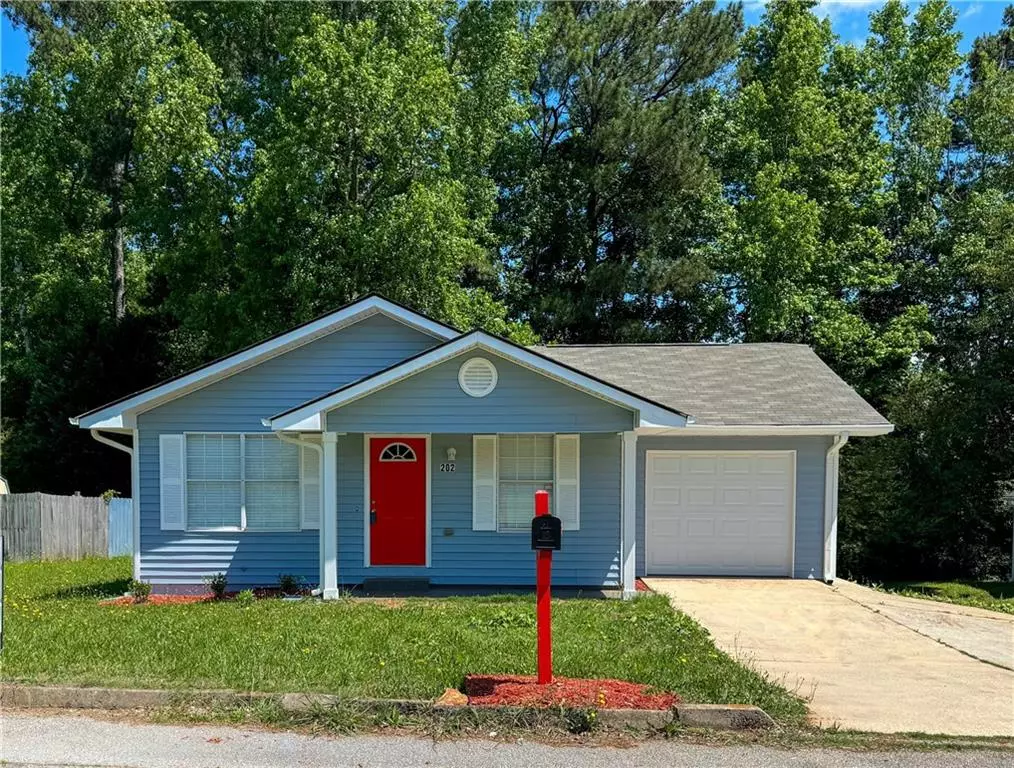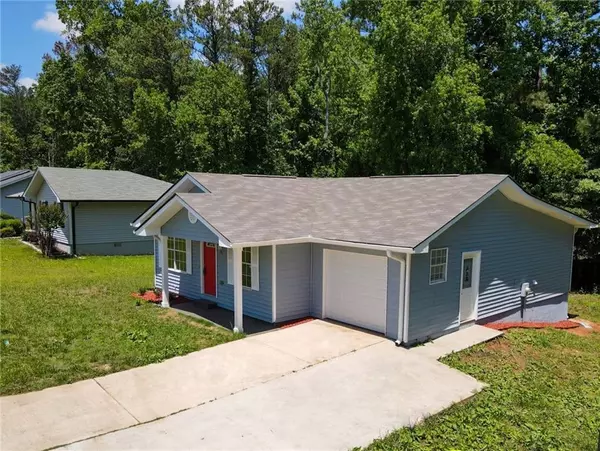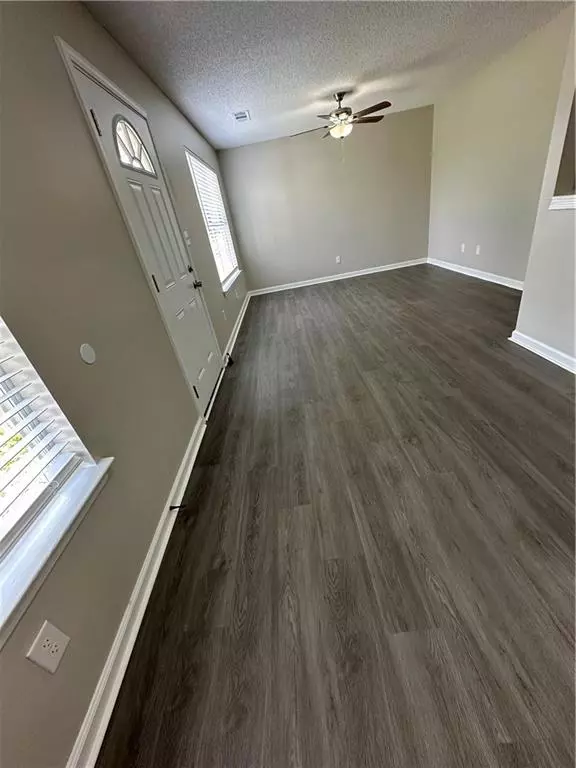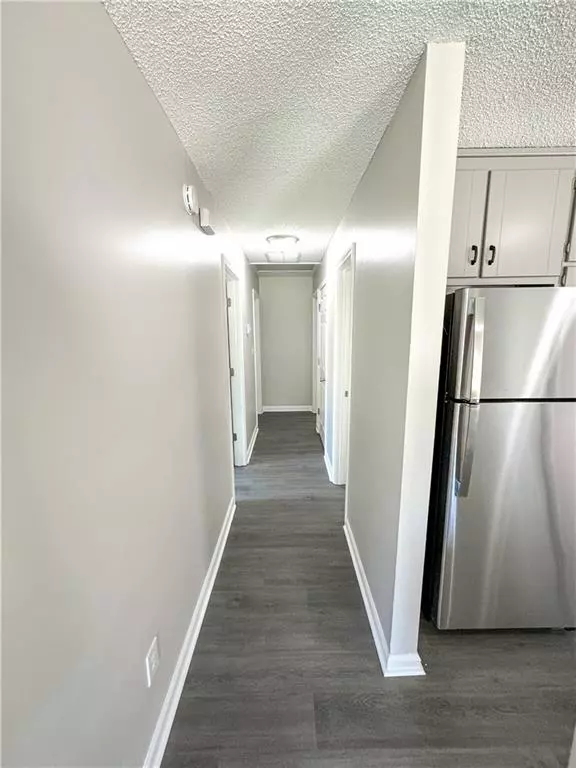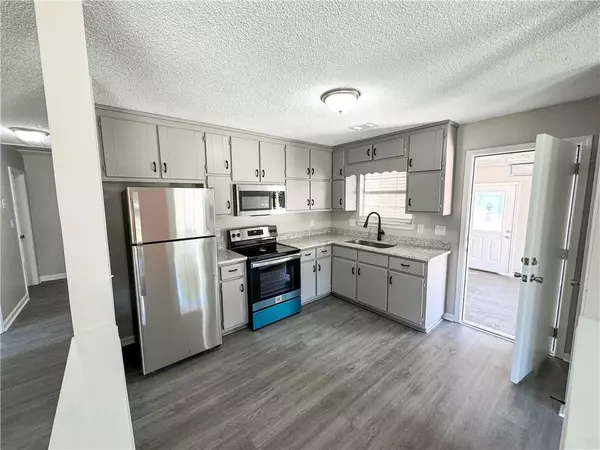$235,000
$235,000
For more information regarding the value of a property, please contact us for a free consultation.
3 Beds
2 Baths
1,426 SqFt
SOLD DATE : 07/09/2024
Key Details
Sold Price $235,000
Property Type Single Family Home
Sub Type Single Family Residence
Listing Status Sold
Purchase Type For Sale
Square Footage 1,426 sqft
Price per Sqft $164
Subdivision Greenview Homes
MLS Listing ID 7385078
Sold Date 07/09/24
Style Ranch
Bedrooms 3
Full Baths 2
Construction Status Updated/Remodeled
HOA Y/N No
Originating Board First Multiple Listing Service
Year Built 1991
Annual Tax Amount $2,800
Tax Year 2023
Lot Size 9,417 Sqft
Acres 0.2162
Property Description
Welcome to McDonough, Georgia, where a stunningly remodeled ranch awaits, nestled in a prime location close to all amenities you could desire. This remarkable home has undergone a transformation, exuding charm and elegance at every turn.
Located in a vibrant neighborhood, convenience is key. Imagine being just moments away from shopping centers bustling with activity, schools buzzing with learning, and major roads leading to adventures near and far. McDonough's allure lies in its perfect balance of suburban tranquility and urban accessibility, and this ranch epitomizes that.
Step inside to discover a haven of modern luxury fused with timeless appeal. Every detail has been meticulously crafted to create an ambiance of comfort and sophistication. The open floor plan seamlessly connects the living spaces, inviting gatherings and fostering a sense of togetherness.
The heart of this home is the spacious kitchen, a chef's delight equipped with state-of-the-art appliances, ample counter space, and stylish cabinetry. Whether preparing a casual meal for the family or hosting a lavish dinner party, this kitchen accommodates every culinary endeavor with ease.
As you explore further, you'll find generously 3 sized bedrooms, each offering a serene retreat for rest and relaxation. The master suite is a sanctuary unto itself, boasting a lavish ensuite bath and a walk-in closet worthy of a fashion aficionado.
But the true pièce de resistance lies beyond the confines of the home – the level backyard oasis. Here, endless possibilities for entertainment unfold against a backdrop of lush greenery. Picture summer barbecues with friends, children frolicking in the sunshine, and starlit gatherings under the vast Georgia sky. This backyard is not just a space; it's a canvas for unforgettable moments and cherished memories.
Whether you're seeking a peaceful retreat from the hustle and bustle of city life or a hub for lively gatherings and celebrations, this remodeled ranch in McDonough offers the best of both worlds. Come experience the epitome of suburban living, where convenience meets luxury, and every day feels like a vacation.
Location
State GA
County Henry
Lake Name None
Rooms
Bedroom Description Master on Main,Other
Other Rooms None
Basement None
Main Level Bedrooms 3
Dining Room Great Room
Interior
Interior Features Crown Molding, Walk-In Closet(s)
Heating Central
Cooling Central Air
Flooring Other
Fireplaces Type None
Window Features None
Appliance Electric Cooktop, Electric Oven, Electric Range, Microwave, Refrigerator
Laundry In Garage
Exterior
Exterior Feature Other
Parking Features Attached, Covered, Garage
Garage Spaces 1.0
Fence Back Yard
Pool None
Community Features Near Schools, Near Shopping
Utilities Available Cable Available, Electricity Available
Waterfront Description None
View Other
Roof Type Composition
Street Surface Asphalt
Accessibility None
Handicap Access None
Porch None
Private Pool false
Building
Lot Description Back Yard, Level
Story One
Foundation Slab
Sewer Public Sewer
Water Public
Architectural Style Ranch
Level or Stories One
Structure Type Cement Siding
New Construction No
Construction Status Updated/Remodeled
Schools
Elementary Schools Oakland - Henry
Middle Schools Eagles Landing
High Schools Eagles Landing
Others
Senior Community no
Restrictions false
Tax ID 074A01036000
Acceptable Financing Cash, Conventional, FHA
Listing Terms Cash, Conventional, FHA
Special Listing Condition None
Read Less Info
Want to know what your home might be worth? Contact us for a FREE valuation!

Our team is ready to help you sell your home for the highest possible price ASAP

Bought with EXP Realty, LLC.
"My job is to find and attract mastery-based agents to the office, protect the culture, and make sure everyone is happy! "

