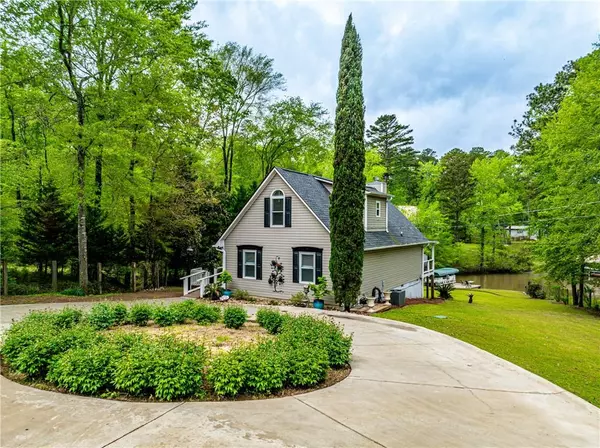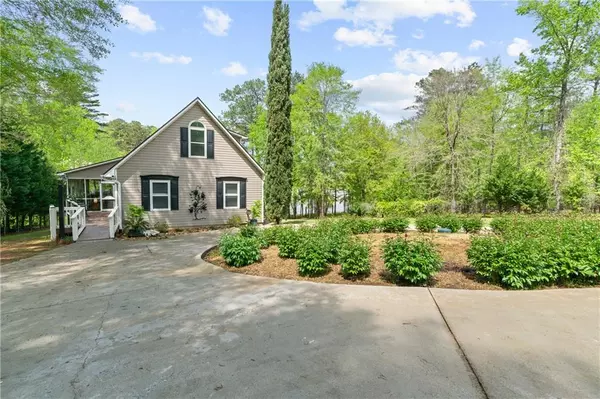$521,000
$525,000
0.8%For more information regarding the value of a property, please contact us for a free consultation.
3 Beds
2 Baths
1,392 SqFt
SOLD DATE : 06/28/2024
Key Details
Sold Price $521,000
Property Type Single Family Home
Sub Type Single Family Residence
Listing Status Sold
Purchase Type For Sale
Square Footage 1,392 sqft
Price per Sqft $374
Subdivision Private Dock
MLS Listing ID 7368012
Sold Date 06/28/24
Style Traditional
Bedrooms 3
Full Baths 2
Construction Status Resale
HOA Y/N No
Originating Board First Multiple Listing Service
Year Built 2005
Annual Tax Amount $780
Tax Year 2023
Lot Size 1.416 Acres
Acres 1.4156
Property Description
MAJOR PRICE IMPROVEMENT so that you can be on the water before July 4th! This is the VIEW you've been looking for! Drive down the long, beautiful driveway to this 1.5 acre fenced, lake front property. As the private automated gate opens to your circle driveway, you see water, water, water! Grass to water views of gorgeous Lake Sinclair with covered boat lift/slip (boat is yours too, if you want it). Located in a quiet cove mid-lake that is close to everything Milledgeville offers. Your lake fun begins with a single slip dock with water, electric and ample room on the sunning deck. Paddle boat, kayaks and pontoon included for INSTANT SUMMER FUN! Inside the well-maintained home you will find a 2-story beamed great room with 2 sliding doors providing lots of natural light and spectacular lake views 24/7, an open kitchen with clean, white cabinetry, an eat-in dining area, electric ventless F/P w/ remote start and lots of natural light. There are two secondary bedrooms, a full hall bath & laundry room also on the main level. This floor plan is OPEN and perfect for entertaining friends and family. Upstairs you'll find a spacious owners suite, full bathroom w/ linen closet, and large walk-in closet. The lake views from upstairs are AMAZING!!! From the main level great room, you have 3 access points to an oversized rear deck for grilling out that's just perfect for relaxing after a fun day on the lake. You'll also enjoy your new hot tub (with flat screen tv) overlooking the water from this spacious deck. Serve dinner out on the large, screened porch also with stunning lake views. Just a couple steps out the front door is a 400 sq ft shop/garage. The owners have it as a tool shop, but it was sold as a one car garage already equipped w/ an automatic garage door opener. On the side of the garage is a large, covered gardening space. Next to the shop is a heated & cooled 400 sq ft SHE-SHED. It currently serves as the owner's sewing space but can easily be converted into a guest house or simply used for climate-controlled storage. Storage, you say? All your lake toys can be stored under the house in the lined crawl space. The little ones will enjoy the custom-built playhouse that is located right next to the dock. Even the playhouse boasts amazing lake views from the windows and deck! There is literally a space for everyone at this spectacular house! The location of this home is perfect for full-time living or a fun weekend getaway as it is not isolated. Quick access to shopping in Milledgeville only 5 mins away makes for easy trips to grab provisions when needed. Grass to water lot is Fee Simple (owned by homeowner). NO HOA!
Location
State GA
County Baldwin
Lake Name None
Rooms
Bedroom Description Other
Other Rooms Garage(s), Outbuilding, Workshop
Basement Crawl Space
Main Level Bedrooms 2
Dining Room Other
Interior
Interior Features Beamed Ceilings, Bookcases, High Speed Internet, Walk-In Closet(s)
Heating Central
Cooling Ceiling Fan(s), Central Air
Flooring Ceramic Tile, Hardwood
Fireplaces Number 1
Fireplaces Type Electric, Family Room, Gas Log
Window Features Plantation Shutters
Appliance Dishwasher, Electric Oven, Gas Cooktop, Microwave
Laundry In Hall, Main Level
Exterior
Exterior Feature Rain Gutters, Storage, Private Entrance
Parking Features Detached, Driveway, Garage, Garage Door Opener, Level Driveway, RV Access/Parking, Storage
Garage Spaces 1.0
Fence Back Yard, Fenced, Front Yard
Pool None
Community Features Near Shopping
Utilities Available Cable Available, Electricity Available, Phone Available, Water Available, Other
Waterfront Description Lake Front
View Lake, Water
Roof Type Shingle
Street Surface Paved
Accessibility None
Handicap Access None
Porch Covered, Deck, Enclosed, Front Porch, Patio, Rear Porch
Private Pool false
Building
Lot Description Back Yard, Front Yard, Lake On Lot, Landscaped, Level
Story Two
Foundation Concrete Perimeter
Sewer Septic Tank
Water Public
Architectural Style Traditional
Level or Stories Two
Structure Type Concrete,Vinyl Siding
New Construction No
Construction Status Resale
Schools
Elementary Schools Lakeview Primary/Lakeview
Middle Schools Oak Hill
High Schools Baldwin
Others
Senior Community no
Restrictions false
Tax ID 083G069
Special Listing Condition None
Read Less Info
Want to know what your home might be worth? Contact us for a FREE valuation!

Our team is ready to help you sell your home for the highest possible price ASAP

Bought with Non FMLS Member
"My job is to find and attract mastery-based agents to the office, protect the culture, and make sure everyone is happy! "






