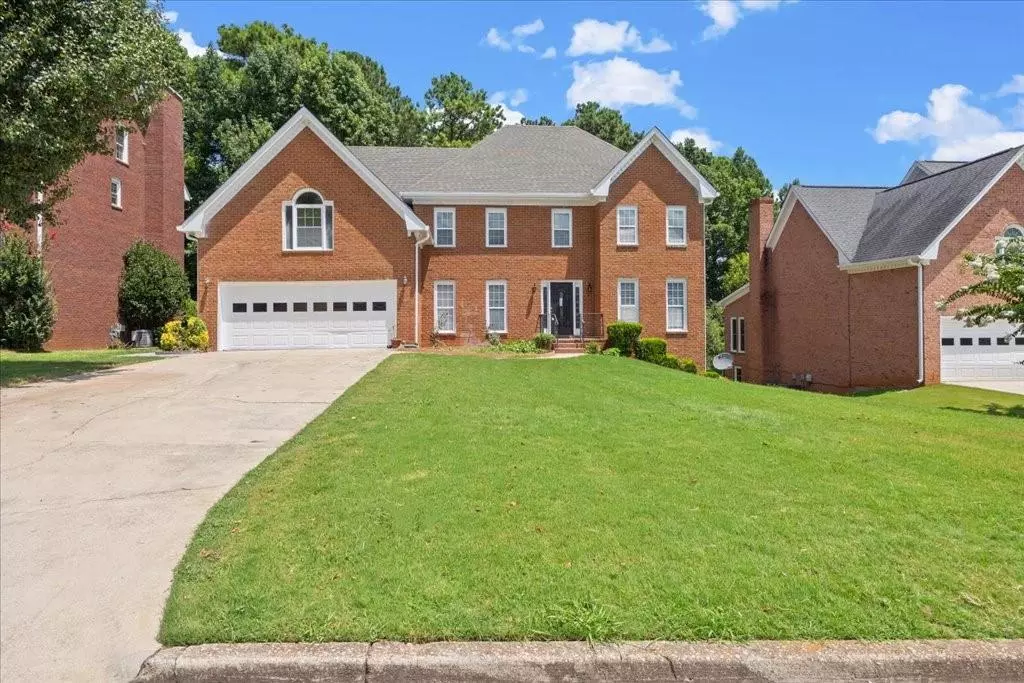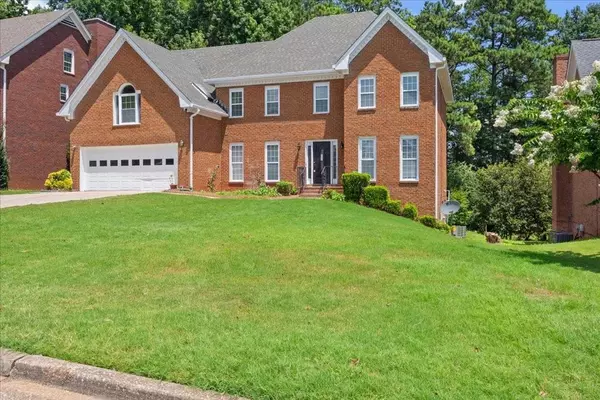$515,000
$525,000
1.9%For more information regarding the value of a property, please contact us for a free consultation.
6 Beds
5 Baths
4,119 SqFt
SOLD DATE : 06/28/2024
Key Details
Sold Price $515,000
Property Type Single Family Home
Sub Type Single Family Residence
Listing Status Sold
Purchase Type For Sale
Square Footage 4,119 sqft
Price per Sqft $125
Subdivision Southland
MLS Listing ID 7348600
Sold Date 06/28/24
Style Traditional
Bedrooms 6
Full Baths 5
Construction Status Updated/Remodeled
HOA Fees $395
HOA Y/N Yes
Originating Board First Multiple Listing Service
Year Built 1989
Annual Tax Amount $3,888
Tax Year 2022
Lot Size 8,712 Sqft
Acres 0.2
Property Description
Huge Price Improvement on this STUNNINGLY RENOVATED HOME, which is SURE TO IMPRESS! NO EXPENSE SPARED!This beautifully renovated house is located in the amazing Southland Golf & Country Club community.The lovely house features a brand-new Gourmet kitchen with all the bells and Whistles: Soft Close shaker cabinets, Quartz countertops, decorative stone backsplash and high-end Samsung SS appliances. The Butler's pantry which comes with a wine cooler & a staggered shelving adds extra character to the house. If you love entertaining, the warm family room with a marble fireplace overlooking the kitchen, with high ceiling & with the french door access to the spacious deck, is one of the highlights of the house. The main floor bedroom which has a direct access to the main floor bathroom is ideal for an office space or for guests. The hall bath features all brand new porcelain tiles, white vanities, and so on.
The spacious secondary bedrooms upstairs all come with new carpet flooring. One of the secondary bedrooms comes with its beautiful shower bathroom while the other one has direct access to the hall bathroom.Finally, after a long day retire in your primary ensuite! This primary features a tray ceiling with crown molding, Engineered hardwood flooring, a giant walk-in closet, a spa-like bath with tile flooring, soft close double vanity, Quartz countertop, a beautiful chandelier and a decorative tile shower wrapped in frameless glass. Imagine enjoying the free-standing tub every night looking at the stars through your skylights. If you need additional entertainment space, or cash flow the house comes with a basement that includes a bedroom, a bathroom, a kitchenette, and living room/media room.
No expense was spared to make this house a worry free living for the years to come with all: New Architectural shingles, all New HVAC'S for each level, New front door & basement French door, all new bathrooms with their new plumbing and stylish Engineered hardwood floors, LVP in basement, Double pane basement windows and so on.The backyard also won't disappoint with its mature trees and gazebo. Schedule your showing to view this gem today!
Location
State GA
County Dekalb
Lake Name None
Rooms
Bedroom Description Oversized Master
Other Rooms Garage(s), Gazebo, Shed(s)
Basement Daylight, Exterior Entry, Finished Bath
Main Level Bedrooms 1
Dining Room Butlers Pantry, Open Concept
Interior
Interior Features Double Vanity, High Ceilings 10 ft Main, Walk-In Closet(s)
Heating Central
Cooling Central Air
Flooring Carpet, Ceramic Tile, Hardwood, Vinyl
Fireplaces Number 1
Fireplaces Type Factory Built, Family Room
Window Features Double Pane Windows
Appliance Dishwasher, Gas Oven, Microwave, Range Hood
Laundry Laundry Room
Exterior
Exterior Feature Other
Parking Features Garage
Garage Spaces 2.0
Fence None
Pool Above Ground
Community Features Clubhouse, Country Club, Golf, Homeowners Assoc, Playground, Pool, Tennis Court(s)
Utilities Available Electricity Available, Natural Gas Available, Sewer Available, Water Available
Waterfront Description None
View City
Roof Type Composition
Street Surface Asphalt
Accessibility None
Handicap Access None
Porch Deck
Total Parking Spaces 2
Private Pool false
Building
Lot Description Back Yard, Landscaped, Level
Story Three Or More
Foundation Brick/Mortar
Sewer Public Sewer
Water Public
Architectural Style Traditional
Level or Stories Three Or More
Structure Type Brick 4 Sides
New Construction No
Construction Status Updated/Remodeled
Schools
Elementary Schools Shadow Rock
Middle Schools Redan
High Schools Redan
Others
HOA Fee Include Maintenance Grounds,Swim,Tennis
Senior Community no
Restrictions false
Tax ID 16 064 03 153
Acceptable Financing Conventional, FHA, VA Loan
Listing Terms Conventional, FHA, VA Loan
Special Listing Condition None
Read Less Info
Want to know what your home might be worth? Contact us for a FREE valuation!

Our team is ready to help you sell your home for the highest possible price ASAP

Bought with WYND REALTY LLC
"My job is to find and attract mastery-based agents to the office, protect the culture, and make sure everyone is happy! "






