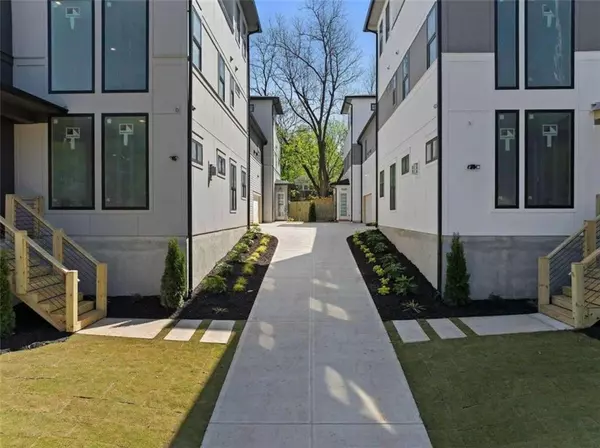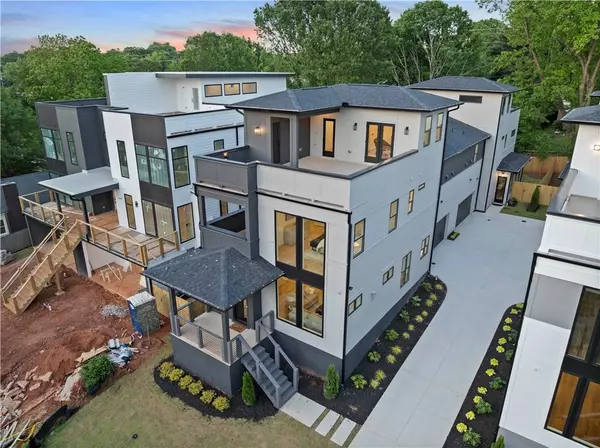$1,050,000
$1,100,000
4.5%For more information regarding the value of a property, please contact us for a free consultation.
4 Beds
4 Baths
2,378 SqFt
SOLD DATE : 07/01/2024
Key Details
Sold Price $1,050,000
Property Type Townhouse
Sub Type Townhouse
Listing Status Sold
Purchase Type For Sale
Square Footage 2,378 sqft
Price per Sqft $441
Subdivision Reynoldstown
MLS Listing ID 7368325
Sold Date 07/01/24
Style Contemporary,Modern
Bedrooms 4
Full Baths 3
Half Baths 2
Construction Status New Construction
HOA Y/N No
Originating Board First Multiple Listing Service
Year Built 2024
Annual Tax Amount $2,910
Tax Year 2022
Lot Size 3,397 Sqft
Acres 0.078
Property Description
Indulge in luxury living at 88 Cleveland St. SE., where two upscale homes redefine urban sophistication in Atlanta's sought-after Reynoldstown neighborhood. Each residence, divided into an A and B unit, offers almost 2400 square feet of living space, providing a spacious canvas for your lifestyle needs. Enter to discover meticulously crafted interiors, where every detail has been carefully considered from high-end finishes to state-of-the-art appliances. These residences were thoughtfully designed by WilliamMarkDesigns, renowned for their commitment to luxury and functionality. Ascend to the rooftop terrace, offering a serene escape from the hustle and bustle below. With easy access to the Beltline, 88 Cleveland St. presents an unparalleled opportunity to embrace urban living in style and comfort. Don't miss out on this exceptional opportunity—schedule your viewing today!
Location
State GA
County Fulton
Lake Name None
Rooms
Bedroom Description Other
Other Rooms None
Basement None
Dining Room Open Concept
Interior
Interior Features Double Vanity, High Ceilings, High Ceilings 9 ft Lower, High Ceilings 9 ft Main, High Ceilings 9 ft Upper, High Speed Internet, Walk-In Closet(s)
Heating Central
Cooling Central Air
Flooring Hardwood, Vinyl
Fireplaces Number 1
Fireplaces Type Gas Log, Living Room
Window Features Double Pane Windows
Appliance Dishwasher, Disposal, Dryer, Gas Water Heater, Microwave, Refrigerator, Tankless Water Heater, Washer
Laundry Laundry Room, Upper Level
Exterior
Exterior Feature Other
Parking Features Garage
Garage Spaces 1.0
Fence Back Yard, Wood
Pool None
Community Features Near Public Transport, Near Schools, Near Shopping, Park, Playground, Sidewalks, Street Lights
Utilities Available Cable Available, Electricity Available, Natural Gas Available, Sewer Available, Water Available
Waterfront Description None
View City
Roof Type Composition
Street Surface Asphalt,Concrete
Accessibility None
Handicap Access None
Porch Deck
Total Parking Spaces 2
Private Pool false
Building
Lot Description Zero Lot Line
Story Three Or More
Foundation Pillar/Post/Pier
Sewer Public Sewer
Water Public
Architectural Style Contemporary, Modern
Level or Stories Three Or More
Structure Type Cement Siding,Concrete,Stone
New Construction No
Construction Status New Construction
Schools
Elementary Schools Burgess-Peterson
Middle Schools Martin L. King Jr.
High Schools Maynard Jackson
Others
Senior Community no
Restrictions false
Tax ID 14 001300040895
Ownership Fee Simple
Financing no
Special Listing Condition None
Read Less Info
Want to know what your home might be worth? Contact us for a FREE valuation!

Our team is ready to help you sell your home for the highest possible price ASAP

Bought with Keller Williams Realty Peachtree Rd.
"My job is to find and attract mastery-based agents to the office, protect the culture, and make sure everyone is happy! "






