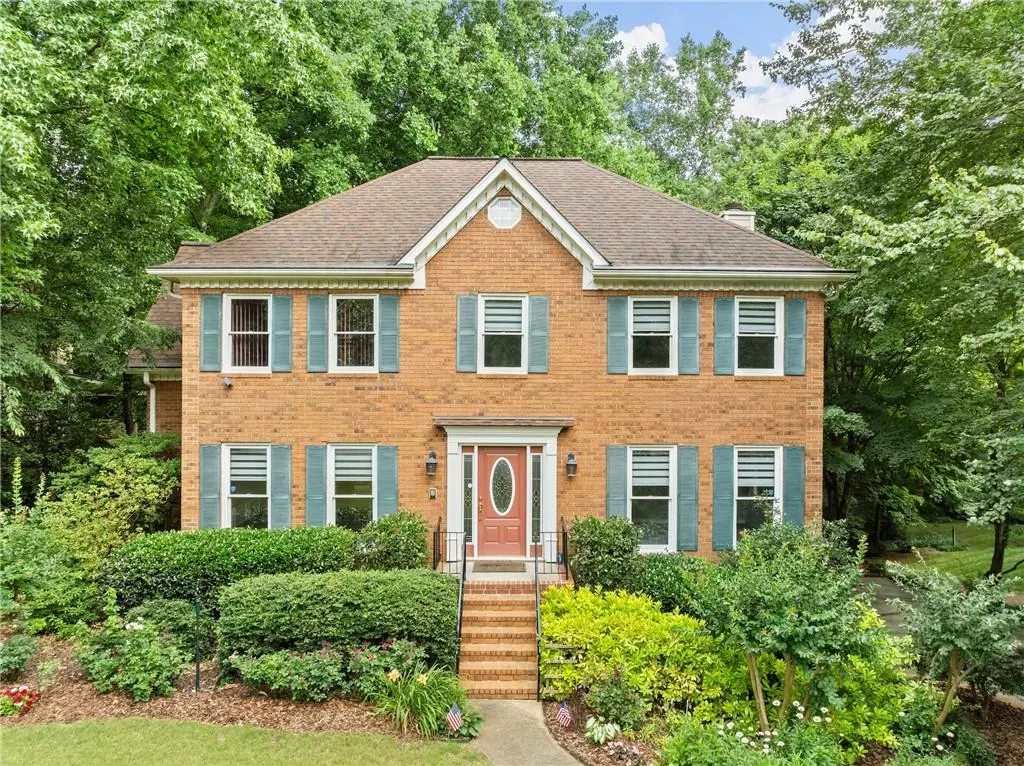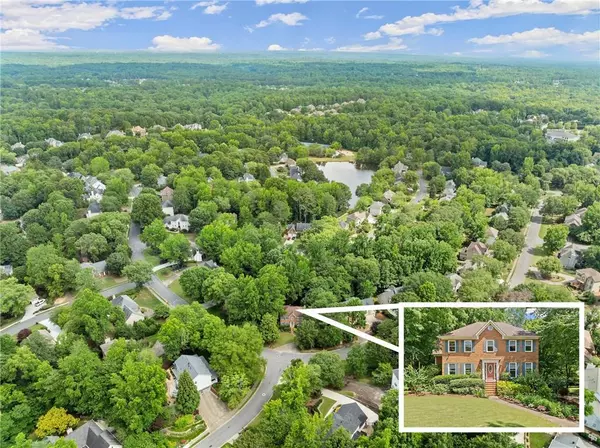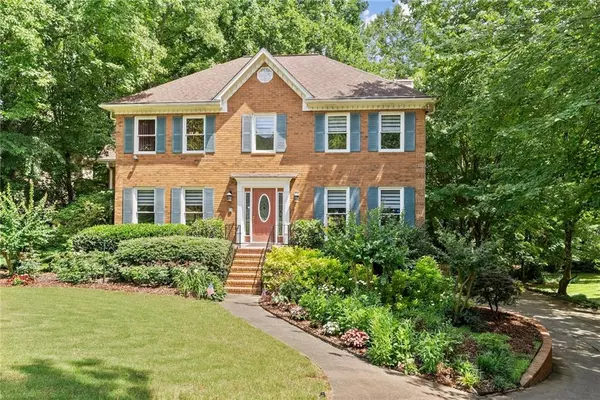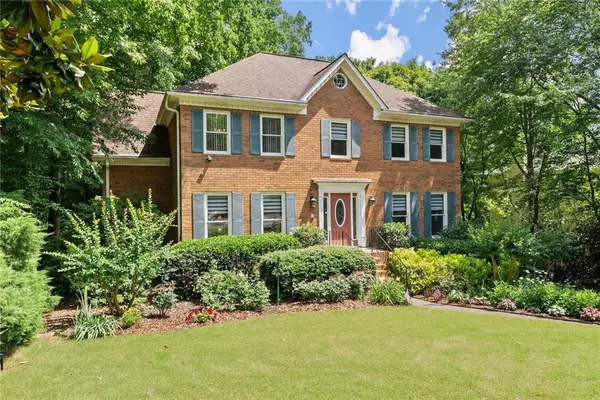$650,000
$650,000
For more information regarding the value of a property, please contact us for a free consultation.
4 Beds
2.5 Baths
2,664 SqFt
SOLD DATE : 07/08/2024
Key Details
Sold Price $650,000
Property Type Single Family Home
Sub Type Single Family Residence
Listing Status Sold
Purchase Type For Sale
Square Footage 2,664 sqft
Price per Sqft $243
Subdivision Highland Pointe
MLS Listing ID 7401071
Sold Date 07/08/24
Style Traditional
Bedrooms 4
Full Baths 2
Half Baths 1
Construction Status Resale
HOA Y/N Yes
Originating Board First Multiple Listing Service
Year Built 1987
Annual Tax Amount $922
Tax Year 2023
Lot Size 0.351 Acres
Acres 0.3514
Property Description
This lovely landscaped 4 sided red brick home is located in the highly sought after Lassiter / Mabry school district. It is a 4 bedroom, 2 full bath and 1/2 bath with an additional bonus room and a shop area in basement. View from front is 2-story and 3-story at back. Property is a natural setting amidst mature trees wth many colorful flowers and rose bushes. An Irrigation system around the home keeps everything healthy.
The entire house was recently painted, new carpets and wood floors refinished. Each room has custom-made window blinds for light control and privacy. A wired security system is installed as well as a whole house intercom / music system with speakers throughout the rooms.
The main floor has crown molding in all rooms, wainscotting and chair rail molding in most rooms. There are 2 rooms off foyer entrance, for use as dining room, family room or den as you please. This leads you into the living room with beautiful wood floors, a gas starter fireplace with cedar mantel and side cabinets and shelving on each side. There's a porch door in the living room, leading to spacious outside deck. Light fills the area with large bay and side windows and natural tree line view. As you leave the living room, to left is small hallway with 1/2 bath and door leading to garage and basement area, then taking you into the kitchen with another large bay window area. The kitchen comes with all stainless steel appliances, 5-burner natural gas range, french door refrigerator, microwave/ oven unit and dishwasher. An abundance of cabinet space will store all of your kitchen supplies. The beautiful granite counter has a peninsula with an addition prep sink and generous work space. A separate dining area faces spacious windows and patio door adding to outdoor living space. The laundry room with a washer and dryer is off kitchen area with a laundry shoot from the master bedroom closet. The patio deck has refreshing painting, and the tree canopy view provides ample shade and sun to enjoy the natural setting of the backyard. There is a natural gas line out to the deck so you will never have to lug propane tanks ever again. The deck has tin underlay, to manage rain away to use the under deck area for additional workspace or storage.
The 2nd story has 4 bedrooms with ceiling fans & 2 full baths. The large master bedroom has a trey ceiling and a large walk-in master closet. The master bathroom was recently renovated with a free standing tub, granite countertop, dual sinks, new lighting and porcelain tile flooring. The hall bathroom was updated with matching granite countertop and lighting fixtures to the master bathroom décor. The 3 other bedrooms have ample living space and spacious closets.
As you drive in, the driveway is sloped past a flower garden taking you through a tree lined and landscaped area of azaelas, rhodendron, holly and hydrangea. There is outside parking area for 2 cars, and an extended driveway for additional space.
The bottom level has a 2 car garage plus an additional bonus / storage room and separate workshop room. A door leads out under the covered deck to keep the area dry. The open area at the bottom of driveway has hosted many neighbor gatherings and family events. The ample fenced in back yard is partially grassed and partially treed.
Location is central to many small town events in Woodstock, Marietta Square, Roswell, and Milton. Shopping for groceries and retail businesses just a short drive in any direction
Location
State GA
County Cobb
Lake Name None
Rooms
Bedroom Description None
Other Rooms None
Basement Driveway Access, Exterior Entry, Interior Entry, Partial
Dining Room Separate Dining Room
Interior
Interior Features Bookcases, Crown Molding, Double Vanity, High Ceilings 9 ft Main, Walk-In Closet(s)
Heating Central
Cooling Ceiling Fan(s), Central Air
Flooring Carpet, Hardwood
Fireplaces Number 1
Fireplaces Type Living Room
Window Features Bay Window(s),Skylight(s)
Appliance Dishwasher, Dryer, Electric Water Heater, Gas Range, Refrigerator, Washer
Laundry Laundry Chute, Laundry Room, Main Level
Exterior
Exterior Feature None
Parking Features Drive Under Main Level, Garage, Garage Door Opener, Garage Faces Side
Garage Spaces 2.0
Fence Back Yard
Pool None
Community Features Fitness Center, Homeowners Assoc, Pool, Tennis Court(s)
Utilities Available None
Waterfront Description None
View Other
Roof Type Shingle
Street Surface Asphalt
Accessibility None
Handicap Access None
Porch Deck
Private Pool false
Building
Lot Description Back Yard, Landscaped, Sprinklers In Front, Sprinklers In Rear
Story Two
Foundation Concrete Perimeter
Sewer Public Sewer
Water Public
Architectural Style Traditional
Level or Stories Two
Structure Type Brick 4 Sides
New Construction No
Construction Status Resale
Schools
Elementary Schools Davis - Cobb
Middle Schools Mabry
High Schools Lassiter
Others
Senior Community no
Restrictions false
Tax ID 16017400700
Special Listing Condition None
Read Less Info
Want to know what your home might be worth? Contact us for a FREE valuation!

Our team is ready to help you sell your home for the highest possible price ASAP

Bought with Harry Norman Realtors
"My job is to find and attract mastery-based agents to the office, protect the culture, and make sure everyone is happy! "






