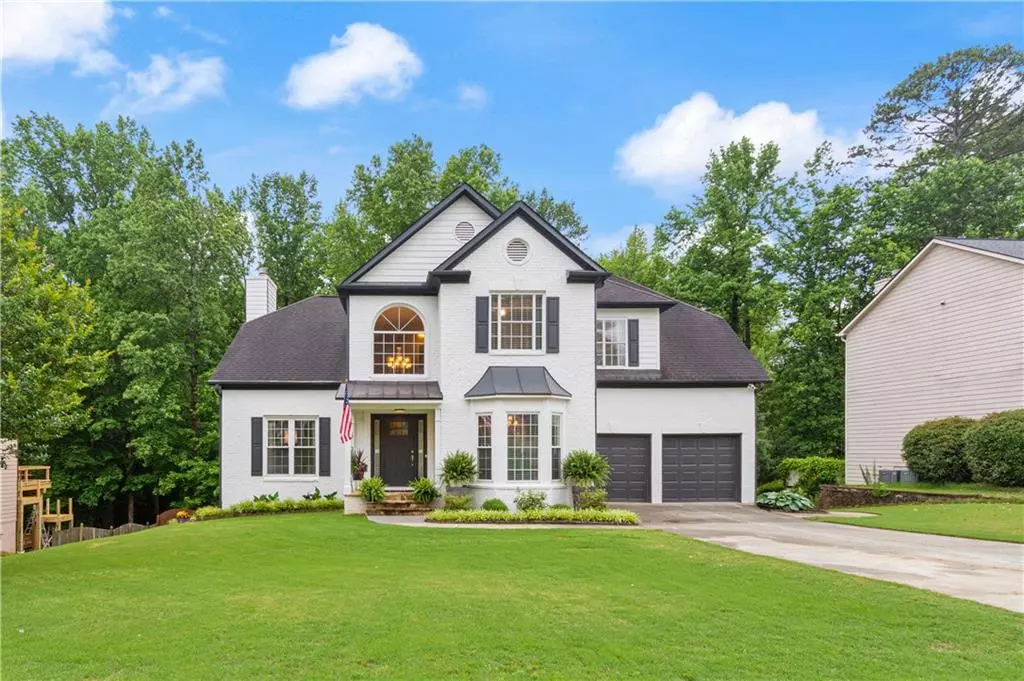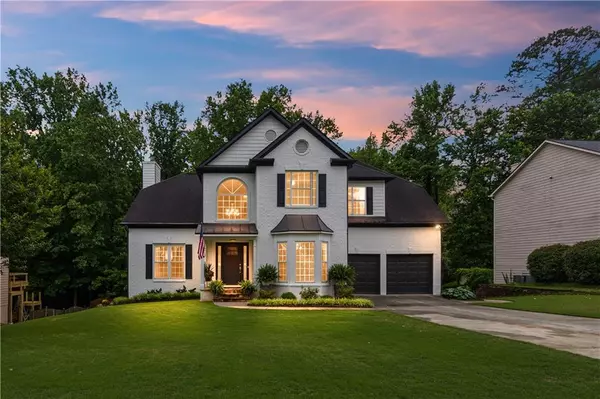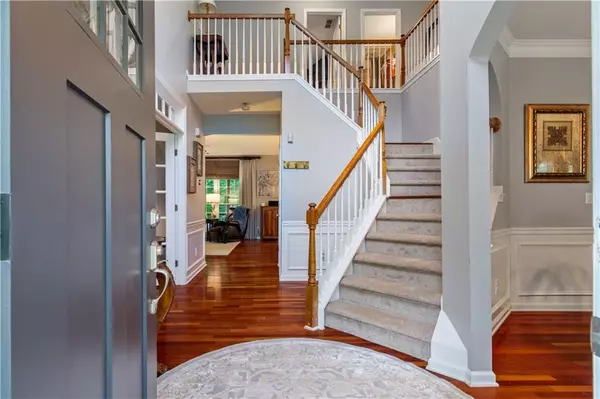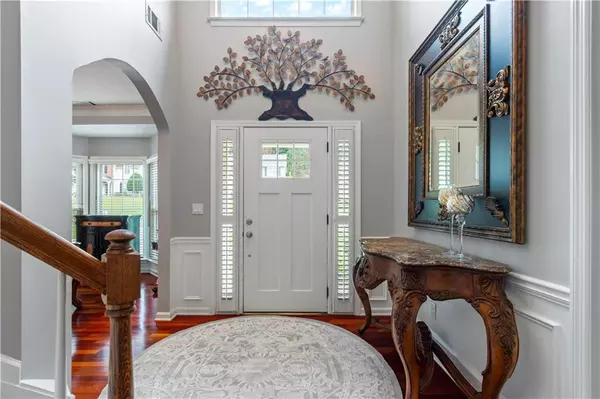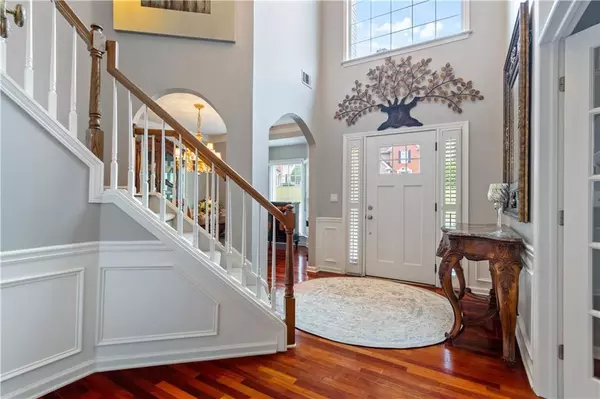$640,000
$619,999
3.2%For more information regarding the value of a property, please contact us for a free consultation.
5 Beds
3.5 Baths
3,686 SqFt
SOLD DATE : 07/01/2024
Key Details
Sold Price $640,000
Property Type Single Family Home
Sub Type Single Family Residence
Listing Status Sold
Purchase Type For Sale
Square Footage 3,686 sqft
Price per Sqft $173
Subdivision Richland
MLS Listing ID 7369327
Sold Date 07/01/24
Style Traditional
Bedrooms 5
Full Baths 3
Half Baths 1
Construction Status Resale
HOA Fees $620
HOA Y/N Yes
Originating Board First Multiple Listing Service
Year Built 1996
Annual Tax Amount $946
Tax Year 2023
Lot Size 0.380 Acres
Acres 0.38
Property Description
Welcome home!!!! This incredible home has been cherished and meticulously maintained by the original owners. Stunning 5-bedrooms, den, and 3.5 bath home in the prestigious Richland community. This exceptionally updated home offers the perfect combination of comfort and modern elegance. Step through the front door into a sunlight-drenched 2-story foyer, flanked by a formal dining room and a spacious den/office complete with French doors for privacy. The gleaming hardwood floors lead you into the large family room, finished with a gas fireplace and windows overlooking the screened-in back porch.
The adjoining eat-in kitchen is a chef's dream, upgraded to include custom soft-close white cabinetry, Quartz countertops, with a breakfast bar, tiled backsplash, stainless steel appliances, and spacious pantry.
Just off the kitchen you'll find the screened-in porch with vaulted ceiling and solar shades, creating an inviting space for family gatherings, as well as a relaxing area for listening to the tranquil sounds of nature. Upstairs, you'll find 4 freshly carpeted bedrooms, tiled guest bathroom, with one of those bedrooms is an owner's retreat that can only be described as impressive. The owner's suite offers serenity and comfort with a tray ceiling, large walk-in closet, and separate sitting area. The updated, luxurious bathroom includes dual vanities, granite countertops, tiled floors, a stylish free-standing tub, and a glass shower.
The daylight terrace level has been finished as an additional living space, private in-law suite or au pair area, with an additional full kitchen, bedroom and tiled bathroom, family room room and flex space. The terrace level also features a private entrance to a full house-width walk-out patio with a fully fenced back yard. Additional features: New windows on main level; Laundry chute; EV charger; separate HVAC for terrace level
Walking distance to the outstanding Richland amenities that include a clubhouse, tennis and pickleball courts, 2 pools, a shaded walking traii, a playground and a lakeside gazebo.
Location
State GA
County Gwinnett
Lake Name None
Rooms
Bedroom Description Roommate Floor Plan,Split Bedroom Plan
Other Rooms None
Basement Daylight, Exterior Entry, Finished, Finished Bath, Interior Entry, Walk-Out Access
Dining Room Separate Dining Room
Interior
Interior Features Disappearing Attic Stairs, Double Vanity, Entrance Foyer 2 Story, Walk-In Closet(s)
Heating Central, Forced Air, Natural Gas
Cooling Ceiling Fan(s), Central Air, Electric
Flooring Carpet, Ceramic Tile, Hardwood
Fireplaces Number 1
Fireplaces Type Family Room
Window Features Double Pane Windows
Appliance Dishwasher, Disposal, Gas Range, Gas Water Heater, Microwave
Laundry Laundry Room
Exterior
Exterior Feature Private Yard
Parking Features Garage, Garage Door Opener, Garage Faces Front, Kitchen Level, Level Driveway
Garage Spaces 2.0
Fence Back Yard
Pool None
Community Features None
Utilities Available Cable Available, Electricity Available, Natural Gas Available, Phone Available, Sewer Available, Underground Utilities, Water Available
Waterfront Description None
View Other
Roof Type Composition
Street Surface Concrete
Accessibility None
Handicap Access None
Porch Screened
Private Pool false
Building
Lot Description Back Yard, Front Yard, Level, Private
Story Two
Foundation Concrete Perimeter
Sewer Public Sewer
Water Public
Architectural Style Traditional
Level or Stories Two
Structure Type Brick Front,Cement Siding
New Construction No
Construction Status Resale
Schools
Elementary Schools Walnut Grove - Gwinnett
Middle Schools Creekland - Gwinnett
High Schools Collins Hill
Others
HOA Fee Include Swim,Tennis
Senior Community no
Restrictions true
Tax ID R7087 210
Acceptable Financing Cash, Conventional, Other
Listing Terms Cash, Conventional, Other
Special Listing Condition None
Read Less Info
Want to know what your home might be worth? Contact us for a FREE valuation!

Our team is ready to help you sell your home for the highest possible price ASAP

Bought with Non FMLS Member
"My job is to find and attract mastery-based agents to the office, protect the culture, and make sure everyone is happy! "

