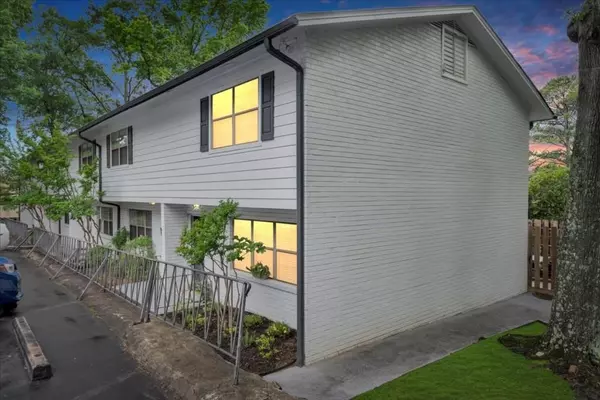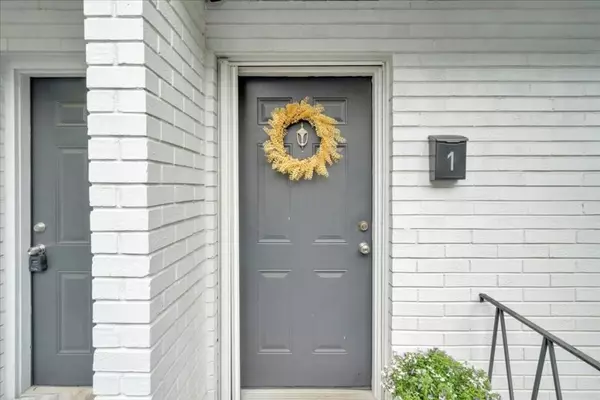$259,900
$259,999
For more information regarding the value of a property, please contact us for a free consultation.
2 Beds
1.5 Baths
1,064 SqFt
SOLD DATE : 06/27/2024
Key Details
Sold Price $259,900
Property Type Townhouse
Sub Type Townhouse
Listing Status Sold
Purchase Type For Sale
Square Footage 1,064 sqft
Price per Sqft $244
Subdivision Pine Pointe At Johnson Estates
MLS Listing ID 7388307
Sold Date 06/27/24
Style Townhouse
Bedrooms 2
Full Baths 1
Half Baths 1
Construction Status Resale
HOA Fees $325
HOA Y/N Yes
Originating Board First Multiple Listing Service
Year Built 1962
Annual Tax Amount $4,389
Tax Year 2023
Lot Size 653 Sqft
Acres 0.015
Property Description
Gorgeous Renovated End Unit Townhome located in a desirable location with everything at your fingertips! This trifecta location offers easy community to Emory, Hospitals, CDC, Fernbank Museum, Piedmont Park, Shopping Centers, Restaurants and so much more! Immaculate & move-in ready home with new HVAC system & newer Water Heater awaits you just in time for summer. As soon as you step inside, you'll be enamored by a beautiful and sun-light open floor plan, gorgeous modern fixtures & crown molding, warm easy-maintenance hardwood floors throughout, a large living room open to a separate dining room with access to a private back deck that's perfect for relaxing after a busy day. Beautifully redesigned kitchen with lots of cabinet space, built-in shelving for extra storage and all appliances included. Upper level features 2 generously sized bedrooms with hardwood floors, ample closet space and share an updated hall bathroom. Don't miss your chance on this wonderful home, schedule a tour today!
Location
State GA
County Dekalb
Lake Name None
Rooms
Bedroom Description Split Bedroom Plan
Other Rooms None
Basement None
Dining Room Separate Dining Room
Interior
Interior Features Entrance Foyer, High Speed Internet, Other
Heating Central, Forced Air
Cooling Central Air, Electric
Flooring Hardwood
Fireplaces Type None
Window Features Double Pane Windows
Appliance Dishwasher, Dryer, Electric Range, Electric Water Heater, Microwave, Refrigerator, Washer
Laundry In Kitchen
Exterior
Exterior Feature Private Entrance
Parking Features Parking Lot, Parking Pad, Unassigned
Fence None
Pool None
Community Features Homeowners Assoc, Near Beltline, Near Public Transport, Near Schools, Near Shopping, Near Trails/Greenway, Pool, Public Transportation, Sidewalks, Street Lights, Tennis Court(s)
Utilities Available Cable Available, Electricity Available, Phone Available, Sewer Available, Water Available
Waterfront Description None
View Other
Roof Type Composition
Street Surface Asphalt
Accessibility None
Handicap Access None
Porch Deck
Total Parking Spaces 2
Private Pool false
Building
Lot Description Level
Story Two
Foundation Slab
Sewer Public Sewer
Water Public
Architectural Style Townhouse
Level or Stories Two
Structure Type Brick,Brick 4 Sides,Vinyl Siding
New Construction No
Construction Status Resale
Schools
Elementary Schools Briar Vista
Middle Schools Druid Hills
High Schools Druid Hills
Others
HOA Fee Include Insurance,Maintenance Grounds,Maintenance Structure,Swim,Trash,Water
Senior Community no
Restrictions false
Tax ID 18 057 14 011
Ownership Condominium
Financing no
Special Listing Condition None
Read Less Info
Want to know what your home might be worth? Contact us for a FREE valuation!

Our team is ready to help you sell your home for the highest possible price ASAP

Bought with Harry Norman Realtors
"My job is to find and attract mastery-based agents to the office, protect the culture, and make sure everyone is happy! "






