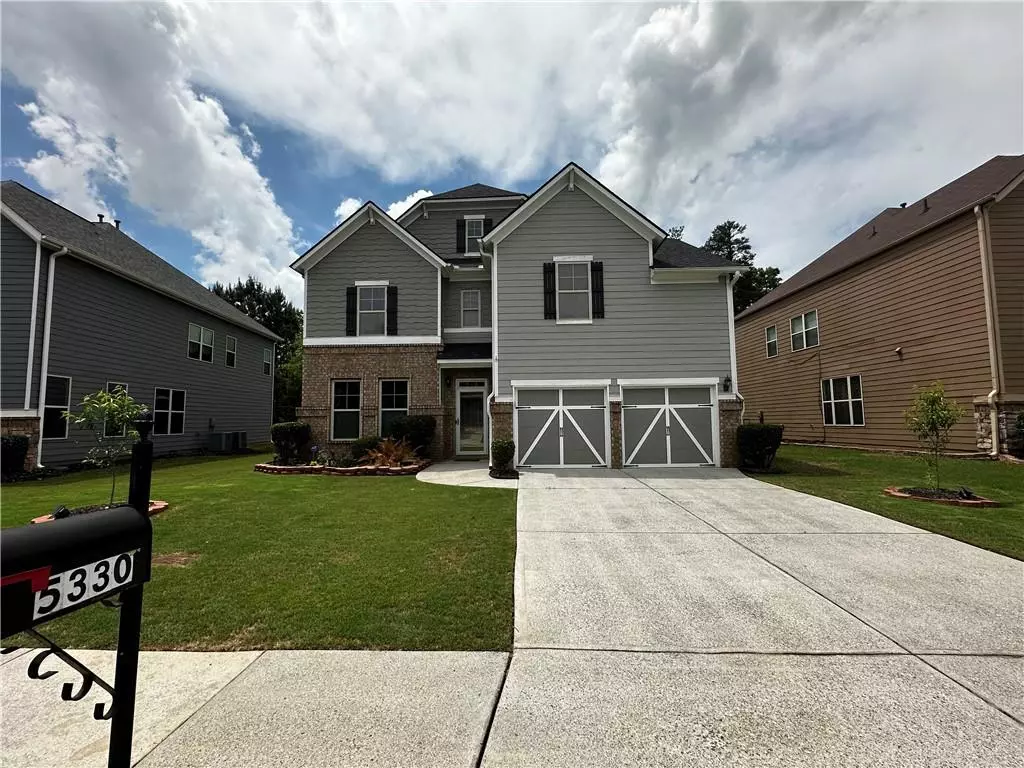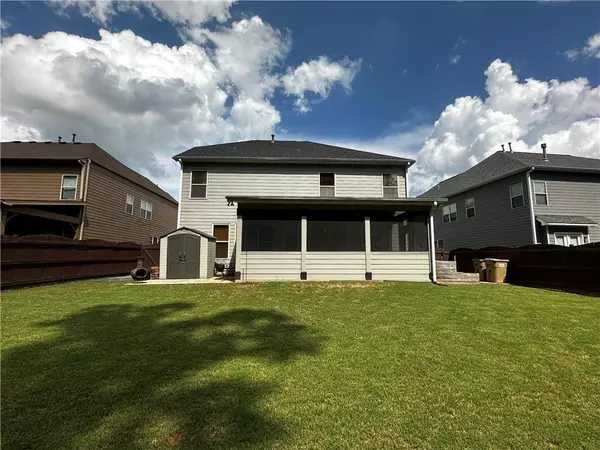$690,000
$690,000
For more information regarding the value of a property, please contact us for a free consultation.
5 Beds
3 Baths
3,436 SqFt
SOLD DATE : 06/27/2024
Key Details
Sold Price $690,000
Property Type Single Family Home
Sub Type Single Family Residence
Listing Status Sold
Purchase Type For Sale
Square Footage 3,436 sqft
Price per Sqft $200
Subdivision Wallace Run
MLS Listing ID 7381525
Sold Date 06/27/24
Style Contemporary,Loft,Modern
Bedrooms 5
Full Baths 3
Construction Status Resale
HOA Fees $1,100
HOA Y/N Yes
Originating Board First Multiple Listing Service
Year Built 2010
Annual Tax Amount $4,124
Tax Year 2023
Lot Size 6,534 Sqft
Acres 0.15
Property Description
This magnificent 5 bedroom/3 bath, one-owner home is conveniently located minutes from GA 400 and to highly rated restaurants and shopping, The Collection at Forsyth and Halcyon. Neighborhood is located next to the Big Creek Greenway and close by Fowler Park. This beautifully well-maintained home has some inviting new additions and modifications to the original floorplan in a highly sought-after neighborhood! Professionally landscaped front yard and back yards. The home features an open floor plan on the main floor with a bedroom and bathroom suite. The kitchen includes a large island, tall cabinets, solid granite countertops, and walk-in pantry. The second floor hosts the master bedroom, three additional bedrooms, laundry, and a loft providing complete privacy. The luxurious master bedroom has an oversized bathroom, walk-in closet, and granite countertop morning bar. The large fenced in backyard features a large screened in patio with ceiling fans ideal for relaxing, entertaining, and enjoying summer evenings with family and friends. This house has everything that you might want! It is a must see!
Location
State GA
County Forsyth
Lake Name None
Rooms
Bedroom Description In-Law Floorplan,Oversized Master
Other Rooms Shed(s)
Basement None
Main Level Bedrooms 1
Dining Room Great Room, Open Concept
Interior
Interior Features Crown Molding, Double Vanity, Dry Bar, Entrance Foyer 2 Story, High Ceilings 9 ft Lower, High Ceilings 9 ft Main, High Ceilings 9 ft Upper, High Speed Internet
Heating Central, Forced Air, Natural Gas
Cooling Ceiling Fan(s), Central Air, Electric
Flooring Carpet, Hardwood, Laminate
Fireplaces Number 1
Fireplaces Type Family Room, Gas Starter, Glass Doors
Window Features Double Pane Windows,Window Treatments
Appliance Dishwasher, Disposal
Laundry In Hall, Laundry Room, Upper Level
Exterior
Exterior Feature Private Yard
Parking Features Attached, Driveway, Garage, Garage Door Opener, Garage Faces Front, Kitchen Level, Level Driveway
Garage Spaces 2.0
Fence Back Yard, Fenced, Privacy, Wood
Pool None
Community Features Clubhouse
Utilities Available Cable Available, Electricity Available, Natural Gas Available, Phone Available, Sewer Available, Underground Utilities, Water Available
Waterfront Description None
View Other
Roof Type Composition,Shingle,Tar/Gravel
Street Surface Concrete,Paved
Accessibility None
Handicap Access None
Porch Covered, Enclosed, Patio, Screened
Private Pool false
Building
Lot Description Back Yard, Front Yard, Landscaped, Private, Sloped, Wooded
Story Two
Foundation Slab
Sewer Public Sewer
Water Public
Architectural Style Contemporary, Loft, Modern
Level or Stories Two
Structure Type Brick Front,HardiPlank Type,Other
New Construction No
Construction Status Resale
Schools
Elementary Schools Midway - Forsyth
Middle Schools Piney Grove
High Schools Denmark High School
Others
HOA Fee Include Swim,Trash
Senior Community no
Restrictions true
Tax ID 063 474
Acceptable Financing Cash, Conventional, FHA, VA Loan
Listing Terms Cash, Conventional, FHA, VA Loan
Special Listing Condition None
Read Less Info
Want to know what your home might be worth? Contact us for a FREE valuation!

Our team is ready to help you sell your home for the highest possible price ASAP

Bought with Crye-Leike, Realtors
"My job is to find and attract mastery-based agents to the office, protect the culture, and make sure everyone is happy! "






