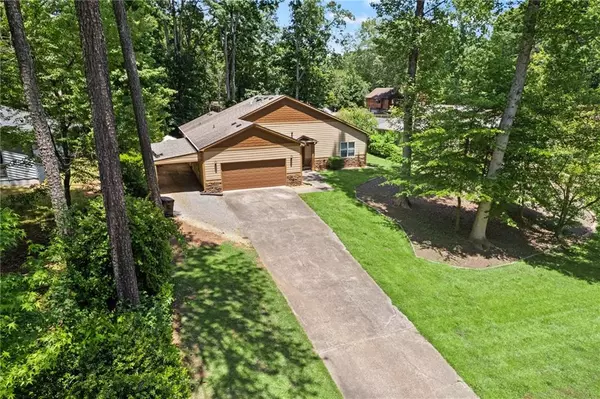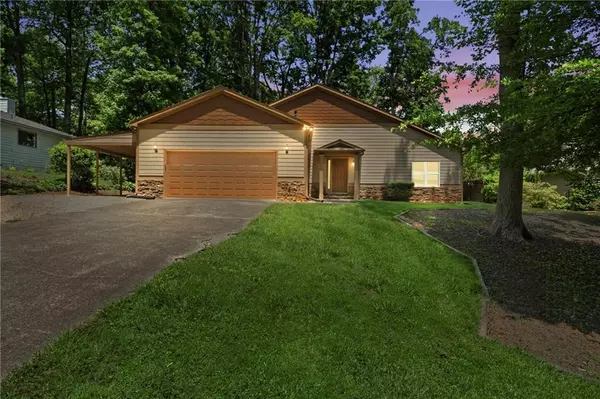$415,000
$425,000
2.4%For more information regarding the value of a property, please contact us for a free consultation.
3 Beds
2 Baths
1,860 SqFt
SOLD DATE : 06/27/2024
Key Details
Sold Price $415,000
Property Type Single Family Home
Sub Type Single Family Residence
Listing Status Sold
Purchase Type For Sale
Square Footage 1,860 sqft
Price per Sqft $223
Subdivision Wade Green Forest
MLS Listing ID 7388779
Sold Date 06/27/24
Style Ranch
Bedrooms 3
Full Baths 2
Construction Status Resale
HOA Y/N No
Originating Board First Multiple Listing Service
Year Built 2017
Annual Tax Amount $677
Tax Year 2023
Lot Size 0.339 Acres
Acres 0.3391
Property Description
Welcome to your dream home at 1212 Wade Green Circle! This stunning ranch-style residence, built in 2017, combines modern living with exceptional energy efficiency. Perfectly designed for those seeking a single-level home, this property features no steps, ensuring ease and accessibility for everyone. Single-level, no steps. Energy Efficiency: High-efficiency appliances, HVAC system, and hot water heater.
Spacious Open Floor Plan: Seamlessly flow from the living room to the dining area and kitchen, perfect for entertaining.
Gourmet Kitchen: Equipped with high-efficiency appliances, beautiful countertops, and ample cabinet space.
Comfortable Bedrooms: Generously sized with plenty of natural light.
Modern Bathrooms: Stylish fixtures and finishes, designed for relaxation.
Energy Efficiency:
HVAC System: State-of-the-art high-efficiency unit ensures optimal comfort year-round while keeping energy bills low.
Hot Water Heater: High-efficiency model, providing consistent hot water while reducing energy consumption.
Appliances: All appliances are energy-efficient, contributing to lower utility costs and a greener footprint.
Exterior Features:
Beautiful Landscaping: Well-maintained yard with a mix of lush greenery and low-maintenance plants.
Private Backyard: Ideal for outdoor activities, gardening, or simply relaxing in your own serene space.
Attached 2 car Garage Convenient and secure parking with additional storage space.
Location
State GA
County Cobb
Lake Name None
Rooms
Bedroom Description Master on Main,Oversized Master
Other Rooms None
Basement None
Main Level Bedrooms 3
Dining Room Open Concept
Interior
Interior Features High Ceilings 10 ft Main, High Speed Internet
Heating Central
Cooling Central Air
Flooring Hardwood
Fireplaces Number 1
Fireplaces Type Gas Log
Window Features Double Pane Windows
Appliance Dishwasher, Disposal, Electric Oven, Electric Range
Laundry In Hall
Exterior
Exterior Feature Private Yard
Parking Features Garage
Garage Spaces 2.0
Fence None
Pool None
Community Features None
Utilities Available Cable Available, Electricity Available, Natural Gas Available, Phone Available, Sewer Available, Underground Utilities, Water Available
Waterfront Description None
View City
Roof Type Composition
Street Surface Asphalt
Accessibility None
Handicap Access None
Porch Patio
Private Pool false
Building
Lot Description Back Yard
Story One
Foundation Slab
Sewer Public Sewer
Water Public
Architectural Style Ranch
Level or Stories One
Structure Type Cement Siding
New Construction No
Construction Status Resale
Schools
Elementary Schools Pitner
Middle Schools Palmer
High Schools Kell
Others
Senior Community no
Restrictions false
Tax ID 20001800310
Special Listing Condition None
Read Less Info
Want to know what your home might be worth? Contact us for a FREE valuation!

Our team is ready to help you sell your home for the highest possible price ASAP

Bought with Citihomes Realty Cor
"My job is to find and attract mastery-based agents to the office, protect the culture, and make sure everyone is happy! "






