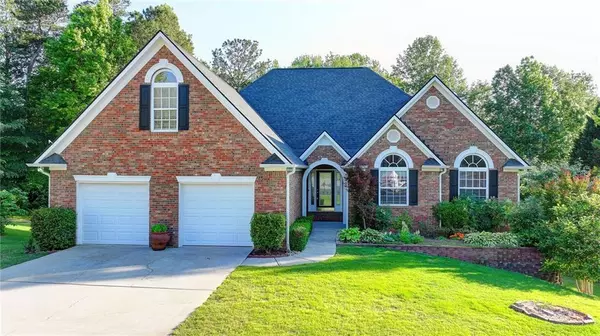$578,000
$580,000
0.3%For more information regarding the value of a property, please contact us for a free consultation.
5 Beds
3 Baths
4,323 SqFt
SOLD DATE : 06/25/2024
Key Details
Sold Price $578,000
Property Type Single Family Home
Sub Type Single Family Residence
Listing Status Sold
Purchase Type For Sale
Square Footage 4,323 sqft
Price per Sqft $133
Subdivision Apalachee Farms
MLS Listing ID 7388054
Sold Date 06/25/24
Style Ranch
Bedrooms 5
Full Baths 3
Construction Status Updated/Remodeled
HOA Fees $800
HOA Y/N Yes
Originating Board First Multiple Listing Service
Year Built 2000
Annual Tax Amount $5,721
Tax Year 2022
Lot Size 0.570 Acres
Acres 0.57
Property Description
*Interior Photos Coming Soon Nestled alongside the renowned Trophy Club of Apalachee, this updated home offers a harmonious blend of comfort and tranquility. Boasting 3 bedrooms on the main floor, a bonus room with ensuite bathroom on the upper level, and a partially finished basement, this home is designed to exceed expectations. The spacious kitchen, large island, and updated stainless steel kitchen appliances are perfect for any culinary enthusiast. The master suite has 2 spacious walk in closets and a remodeled spa-like ensuite bath. Downstairs, the partially finished basement offers endless possibilities whether it's transformed into a home office, a cozy den, or a recreational retreat. Outside, the serene surroundings beckon you to embrace the beauty of nature, whether you're enjoying a morning cup of coffee on the patio or unwinding in the lushly landscaped yard, adorned with a variety of fruit trees, a flourishing garden, and a charming fire pit area. Here, you'll find a sanctuary where you can truly relax and recharge. Experience the ultimate in serene and comfortable living in this exceptional home, where every detail is designed to enhance your sense of well-being and create a space you'll love coming home to. Welcome to your own personal retreat.
Location
State GA
County Gwinnett
Lake Name None
Rooms
Bedroom Description Master on Main
Other Rooms None
Basement Exterior Entry, Finished, Finished Bath, Unfinished, Walk-Out Access
Main Level Bedrooms 3
Dining Room Separate Dining Room
Interior
Interior Features Crown Molding, Double Vanity, Entrance Foyer, High Ceilings, High Speed Internet, Walk-In Closet(s)
Heating Central, Natural Gas, Zoned
Cooling Ceiling Fan(s), Central Air, Zoned
Flooring Ceramic Tile, Hardwood, Other
Fireplaces Number 2
Fireplaces Type Basement, Factory Built, Fire Pit, Free Standing, Great Room, Outside
Window Features Double Pane Windows,Insulated Windows,Window Treatments
Appliance Dishwasher, Disposal, Microwave
Laundry In Hall, Laundry Room, Main Level
Exterior
Exterior Feature Garden, Other, Private Yard, Rain Barrel/Cistern(s)
Parking Features Attached, Garage, Garage Door Opener, Garage Faces Front, Kitchen Level, Level Driveway
Garage Spaces 2.0
Fence Back Yard, Fenced
Pool None
Community Features Clubhouse, Homeowners Assoc, Near Schools, Near Shopping, Playground, Pool, Sidewalks, Street Lights, Tennis Court(s)
Utilities Available Cable Available, Electricity Available, Natural Gas Available, Phone Available, Sewer Available, Water Available
Waterfront Description None
View Other
Roof Type Composition
Street Surface Asphalt
Accessibility None
Handicap Access None
Porch Deck
Private Pool false
Building
Lot Description Cul-De-Sac, Private, Sidewalk, Street Lights
Story Two
Foundation Slab
Sewer Public Sewer
Water Public
Architectural Style Ranch
Level or Stories Two
Structure Type Brick Front,Other
New Construction No
Construction Status Updated/Remodeled
Schools
Elementary Schools Dacula
Middle Schools Dacula
High Schools Dacula
Others
HOA Fee Include Maintenance Grounds,Swim,Tennis
Senior Community no
Restrictions false
Tax ID R2001E487
Ownership Fee Simple
Financing no
Special Listing Condition None
Read Less Info
Want to know what your home might be worth? Contact us for a FREE valuation!

Our team is ready to help you sell your home for the highest possible price ASAP

Bought with Keller Williams Realty Atlanta Partners
"My job is to find and attract mastery-based agents to the office, protect the culture, and make sure everyone is happy! "






