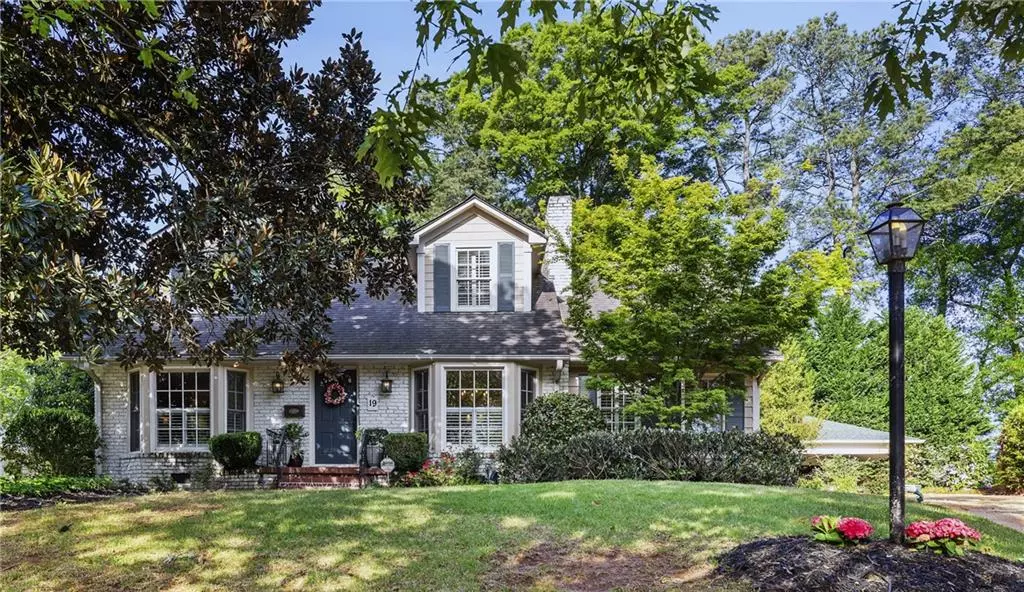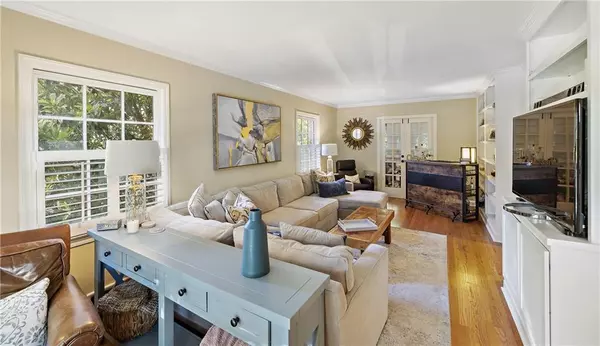$945,000
$985,000
4.1%For more information regarding the value of a property, please contact us for a free consultation.
4 Beds
3.5 Baths
3,451 SqFt
SOLD DATE : 06/17/2024
Key Details
Sold Price $945,000
Property Type Single Family Home
Sub Type Single Family Residence
Listing Status Sold
Purchase Type For Sale
Square Footage 3,451 sqft
Price per Sqft $273
Subdivision Avondale Estates
MLS Listing ID 7368869
Sold Date 06/17/24
Style Traditional
Bedrooms 4
Full Baths 3
Half Baths 1
Construction Status Resale
HOA Y/N No
Originating Board First Multiple Listing Service
Year Built 1954
Annual Tax Amount $12,620
Tax Year 2023
Lot Size 0.300 Acres
Acres 0.3
Property Description
Gorgeous fully renovated home in Historic Avondale Estates! Perfect family friendly layout with a beautiful back porch and yard!
The main level features a spacious living room and dining rooms with floor to ceiling windows and built-in shelving. The kitchen is large with an abundance of cabinets and nice Stainless Steel appliances for dining at the granite bar or enough room for a table The kitchen is open to the family room with gas fireplace for relaxing. You will love the primary suite on the main with a large closet and separate nursery or office space. The back yard is accessible through a mud room adjacent to the laundry room with great storage.
On the second level you find a spacious junior suite with a super sized bedroom, sitting area and private full bath. A second super sized room which is currently used as an office and one more bedroom with a pristine blue tile bathroom. Also, upstairs is a wonderful play room area or reading nook/office. This spacious traditional two story home doesn't stop inside! The back yard boasts a wood timbered open giant porch overlooking the fully fenced yard, hot tub and large garage. The garage is plumbed and insulated for finishing out if you chose. Since Avondale Estates is a golf community they are including the golf cart too! And, the home is two blocks from the park, swimming pool, tennis courts and playground. Sidewalks all the way to Lake Avondale as well. Short walk to the downtown restaurants and shops.
Location
State GA
County Dekalb
Lake Name None
Rooms
Bedroom Description Master on Main,Roommate Floor Plan
Other Rooms Garage(s)
Basement Crawl Space, Exterior Entry, Unfinished
Main Level Bedrooms 1
Dining Room Seats 12+, Separate Dining Room
Interior
Interior Features Bookcases, Crown Molding, Double Vanity, Entrance Foyer, High Speed Internet, His and Hers Closets, Low Flow Plumbing Fixtures, Walk-In Closet(s)
Heating Central
Cooling Central Air, Zoned
Flooring Hardwood
Fireplaces Number 1
Fireplaces Type Brick, Family Room, Gas Log, Gas Starter
Window Features Wood Frames
Appliance Dishwasher, Disposal, Dryer, Electric Water Heater, Gas Range, Microwave, Refrigerator, Self Cleaning Oven, Washer
Laundry Laundry Room, Lower Level
Exterior
Exterior Feature Lighting, Private Yard, Storage, Private Entrance
Parking Features Detached, Garage, Garage Door Opener, Garage Faces Front, Kitchen Level, Level Driveway
Garage Spaces 2.0
Fence Back Yard, Fenced, Wood
Pool None
Community Features Lake, Near Schools, Near Shopping, Park, Pickleball, Playground, Pool, Public Transportation, Restaurant, Sidewalks, Street Lights, Tennis Court(s)
Utilities Available Cable Available, Electricity Available, Natural Gas Available, Phone Available, Sewer Available, Water Available
Waterfront Description None
View City
Roof Type Composition
Street Surface Paved
Accessibility Accessible Bedroom, Central Living Area
Handicap Access Accessible Bedroom, Central Living Area
Porch Covered, Rear Porch
Private Pool false
Building
Lot Description Back Yard, Front Yard, Landscaped, Private, Sprinklers In Front, Sprinklers In Rear
Story Two
Foundation Concrete Perimeter, Pillar/Post/Pier
Sewer Public Sewer
Water Public
Architectural Style Traditional
Level or Stories Two
Structure Type Brick 4 Sides
New Construction No
Construction Status Resale
Schools
Elementary Schools Avondale
Middle Schools Druid Hills
High Schools Druid Hills
Others
Senior Community no
Restrictions false
Tax ID 15 248 16 024
Acceptable Financing Cash, Conventional, FHA
Listing Terms Cash, Conventional, FHA
Special Listing Condition None
Read Less Info
Want to know what your home might be worth? Contact us for a FREE valuation!

Our team is ready to help you sell your home for the highest possible price ASAP

Bought with Virtual Properties Realty.com
"My job is to find and attract mastery-based agents to the office, protect the culture, and make sure everyone is happy! "






