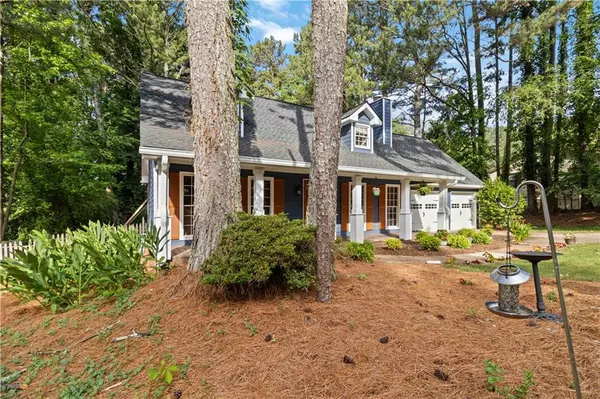$365,000
$350,000
4.3%For more information regarding the value of a property, please contact us for a free consultation.
3 Beds
2 Baths
1,576 SqFt
SOLD DATE : 06/25/2024
Key Details
Sold Price $365,000
Property Type Single Family Home
Sub Type Single Family Residence
Listing Status Sold
Purchase Type For Sale
Square Footage 1,576 sqft
Price per Sqft $231
Subdivision Arbour Trace
MLS Listing ID 7395275
Sold Date 06/25/24
Style Cape Cod,Traditional
Bedrooms 3
Full Baths 2
Construction Status Resale
HOA Fees $100
HOA Y/N Yes
Originating Board First Multiple Listing Service
Year Built 1984
Annual Tax Amount $4,022
Tax Year 2023
Lot Size 0.490 Acres
Acres 0.49
Property Description
Adorable, two-story, cape cod style home on a large and lush lot! Spend your mornings or evenings with wine or coffee on the cute front porch! Hardwoods in the living room, accented by a stone fireplace - perfect for cozy gatherings, with an open view from the living room to the updated kitchen. Primary suite on the main level with a beautifully updated bathroom. Great floor plan for families or guests looking for privacy with two additional bedrooms upstairs - one of which is extended and ideal for a play room or office! Relax outdoors in the spacious, private and wooded backyard with tons of room to cookout or lounge on the massive, and recently restained/repainted back deck! NEW roof and newer HVAC and water heater! Awesome location right off of Lawrenceville-Suwanee Rd, about 10 minutes from Suwanee Town Center, along with easy access to tons of dining, schools, parks, entertainment, I-85 and more!
Location
State GA
County Gwinnett
Lake Name None
Rooms
Bedroom Description Master on Main,Roommate Floor Plan,Split Bedroom Plan
Other Rooms None
Basement None
Main Level Bedrooms 1
Dining Room Separate Dining Room
Interior
Interior Features Other
Heating Forced Air, Natural Gas
Cooling Ceiling Fan(s), Central Air
Flooring Carpet, Ceramic Tile, Hardwood, Vinyl
Fireplaces Number 1
Fireplaces Type Family Room, Great Room, Living Room
Window Features None
Appliance Dishwasher, Electric Range, Refrigerator
Laundry In Hall, Laundry Room, Main Level
Exterior
Exterior Feature None
Parking Features Garage
Garage Spaces 2.0
Fence Back Yard, Fenced, Wood
Pool None
Community Features Homeowners Assoc, Near Schools, Near Shopping, Near Trails/Greenway
Utilities Available Cable Available, Electricity Available, Natural Gas Available, Water Available
Waterfront Description None
View Other
Roof Type Shingle
Street Surface None
Accessibility None
Handicap Access None
Porch Deck, Front Porch, Rear Porch
Private Pool false
Building
Lot Description Back Yard, Front Yard, Level, Private, Wooded
Story Two
Foundation Slab
Sewer Septic Tank
Water Public
Architectural Style Cape Cod, Traditional
Level or Stories Two
Structure Type Other
New Construction No
Construction Status Resale
Schools
Elementary Schools Walnut Grove - Gwinnett
Middle Schools Creekland - Gwinnett
High Schools Collins Hill
Others
Senior Community no
Restrictions false
Tax ID R7127 046
Special Listing Condition None
Read Less Info
Want to know what your home might be worth? Contact us for a FREE valuation!

Our team is ready to help you sell your home for the highest possible price ASAP

Bought with Maximum One Executive Realtors
"My job is to find and attract mastery-based agents to the office, protect the culture, and make sure everyone is happy! "






