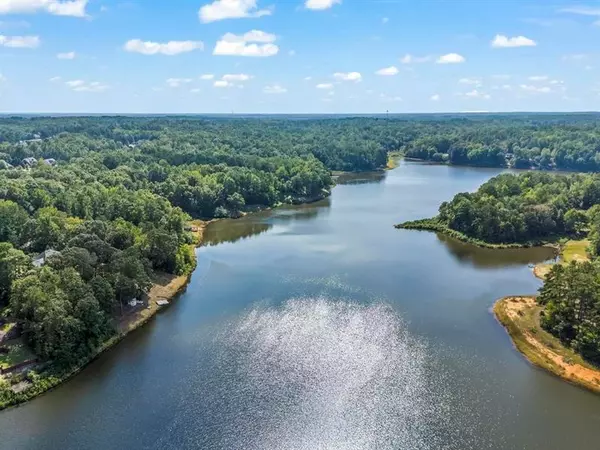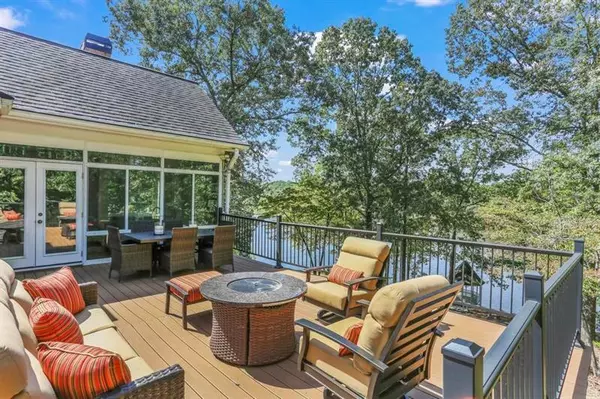$640,000
$650,000
1.5%For more information regarding the value of a property, please contact us for a free consultation.
4 Beds
3.5 Baths
4,000 SqFt
SOLD DATE : 06/24/2024
Key Details
Sold Price $640,000
Property Type Single Family Home
Sub Type Single Family Residence
Listing Status Sold
Purchase Type For Sale
Square Footage 4,000 sqft
Price per Sqft $160
Subdivision Lake Dow Estates
MLS Listing ID 7339749
Sold Date 06/24/24
Style Traditional
Bedrooms 4
Full Baths 3
Half Baths 1
Construction Status Resale
HOA Fees $600
HOA Y/N Yes
Originating Board First Multiple Listing Service
Year Built 1992
Annual Tax Amount $6,721
Tax Year 2023
Lot Size 1.300 Acres
Acres 1.3
Property Description
Priced to Sell! Lake Dow waterfront home on the BIG WATER in Lake Dow Estates. Larger lot with 1.30 acres with space and privacy from neighbors but incredible open water BIG LAKE VIEWS. Sellers have invested in remodeling bathrooms, adding another deck and much more. Imagine hosting your holidays or football watch parties in this multi level home with a fabulous finished basement. Amazing expansive storage for seasonal decor, luggage or sports equipment. Third garage bay in full basement is great for boat or workshop. Waterfront gazebo has electricity for entertaining and holiday lights. 220 feet + of your own shoreline to lounge, fish and star gaze. Canoe, kayak or paddle board. All electric boats are permitted, fishing boats to pontoons - just no gas motors. Ownership into the lake gives you the opportunity to add a dock. Enter the front door onto hardwood floors and a lake view towards the great room fireplace flanked by waterfront windows. On the left a formal living room is presently being repurposed as a home office. On the right a formal dining room. The staircase leads upstairs to a landing with three bedrooms and one full updated renovated bathroom. Tucked under the staircase is a half bath for guests and around the corner a separate coat closet. Hardwood floors extend into the fireside great room. Light filled with expansive views to the glistening lake. Open concept great room, kitchen, secondary dining and expansive sunroom with floor to ceiling windows. You won't miss any moments in this kitchen that opens into the space with a food bar for friends and guests. Stainless appliances, granite countertops and two pantry closets. Full size tiled laundry room with built in storage cabinets. The main level owner's suite has gorgeous gently sloping lakefront views and a vaulted ceiling. The renovated owner's bath has a water closet for privacy, double vanities and both an oversized shower AND a separate soaking tub with jets. Oversized shower has bench and recessed shelf for shampoo. Ahhhh relaxation after a long day. The large owner's closet is accessed through the bathroom and has custom storage solutions with hanging options and shelves. Downstairs is a second fireside great room with lakefront windows flanking the fireplace. A second home office niche, large entertaining space and a full bathroom. A third garage bay is great for boat or workshop. Abundant unfinished storage space too leaves options to finish. Outside there are multiple decks both covered and uncovered. A covered year round grilling area for your home chef. Sprinkler system and a path to the lake. Room for a pool but better yet there are options for Buyers to join the Lake Dow Club - a private pool, tennis and pickle ball club with a gym. The annual fee is $540 for a family membership. Georgia National Golf Course is part of the Green Valley Golf Group. It is a private golf course and memberships range from $140/month to $272/month depending the level. Membership gives you access to 5 golf clubs throughout the area as well as access to some private restaurants. Shown by appointment only. Back on the market by no fault of Seller.
Location
State GA
County Henry
Lake Name Other
Rooms
Bedroom Description Master on Main
Other Rooms Gazebo
Basement Daylight, Exterior Entry, Finished, Finished Bath, Interior Entry, Walk-Out Access
Main Level Bedrooms 1
Dining Room Separate Dining Room
Interior
Interior Features Coffered Ceiling(s), Double Vanity, Entrance Foyer, Entrance Foyer 2 Story, High Speed Internet, Walk-In Closet(s)
Heating Forced Air, Zoned
Cooling Ceiling Fan(s), Central Air, Zoned
Flooring Carpet, Ceramic Tile, Hardwood
Fireplaces Number 2
Fireplaces Type Basement, Great Room
Window Features Double Pane Windows
Appliance Dishwasher, Disposal, Microwave, Range Hood
Laundry Laundry Room, Main Level
Exterior
Exterior Feature Private Yard, Rain Gutters
Parking Features Attached, Driveway, Garage, Garage Door Opener, Garage Faces Side, Kitchen Level, Level Driveway
Garage Spaces 3.0
Fence None
Pool None
Community Features Homeowners Assoc, Lake, Near Schools
Utilities Available Underground Utilities
Waterfront Description Lake Front,Waterfront
View Lake
Roof Type Composition
Street Surface Asphalt
Accessibility None
Handicap Access None
Porch Covered, Deck, Front Porch, Rear Porch
Total Parking Spaces 3
Private Pool false
Building
Lot Description Lake On Lot, Landscaped, Level, Sprinklers In Front, Sprinklers In Rear
Story Three Or More
Foundation See Remarks
Sewer Septic Tank
Water Public
Architectural Style Traditional
Level or Stories Three Or More
Structure Type Brick,Brick 4 Sides
New Construction No
Construction Status Resale
Schools
Elementary Schools Ola
Middle Schools Ola
High Schools Ola
Others
HOA Fee Include Reserve Fund
Senior Community no
Restrictions true
Tax ID 140B02006000
Acceptable Financing 1031 Exchange, Cash, Conventional, FHA, VA Loan
Listing Terms 1031 Exchange, Cash, Conventional, FHA, VA Loan
Financing no
Special Listing Condition None
Read Less Info
Want to know what your home might be worth? Contact us for a FREE valuation!

Our team is ready to help you sell your home for the highest possible price ASAP

Bought with 1st Class Estate Premier Group LTD
"My job is to find and attract mastery-based agents to the office, protect the culture, and make sure everyone is happy! "






