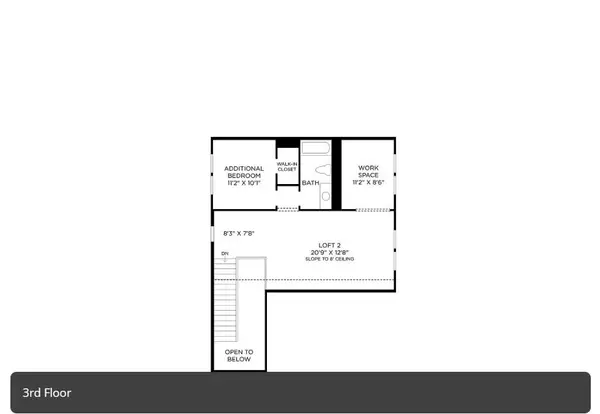$765,000
$789,999
3.2%For more information regarding the value of a property, please contact us for a free consultation.
5 Beds
4 Baths
3,600 SqFt
SOLD DATE : 06/12/2024
Key Details
Sold Price $765,000
Property Type Single Family Home
Sub Type Single Family Residence
Listing Status Sold
Purchase Type For Sale
Square Footage 3,600 sqft
Price per Sqft $212
Subdivision Westshore Single Family
MLS Listing ID 7359457
Sold Date 06/12/24
Style Contemporary,Cottage,Modern
Bedrooms 5
Full Baths 4
Construction Status Resale
HOA Fees $180
HOA Y/N Yes
Originating Board First Multiple Listing Service
Year Built 2024
Annual Tax Amount $6,000
Tax Year 2024
Lot Size 8,712 Sqft
Acres 0.2
Property Description
Luxurious Brand-New Single-Family Home - Move-In Ready!!!!
Welcome to luxury living at its finest! This stunning Chestatee floor plan with Farmhouse elevation offers three stories of unparalleled elegance and comfort. Boasting five bedrooms, four bathrooms, a loft, bedroom, bath, and office space, this home is designed to elevate your lifestyle to new heights.
Step inside and experience the epitome of luxury. The main floor features premium hardwood flooring throughout the common areas, creating a seamless flow and a sense of warmth and sophistication. The upgraded carpet in the bedrooms adds an extra layer of comfort and style.
Prepare to be amazed by the exquisite design upgrades that set this home apart. The standup showers in all the bathrooms are both functional and luxurious, offering a spa-like experience in the comfort of your own home. The level 5 quartz countertops and oversized kitchen island are perfect for entertaining, while the upgraded kitchen cabinets with soft close provide both beauty and functionality.
The attention to detail is evident in every corner of this home. The matching quartz backsplash to the ceiling with a matching bar counter and lots of storage add a touch of elegance to the kitchen. Modern black fixtures, handles, knobs, and faucets throughout the home add a contemporary flair.
NO RENTAL RESTRICTION!!!!
This home comes with a host of additional upgrades, including black door hardware, kitchen backsplash, and countertops made of luxurious quartz. The master bath features upgraded tiles and level 5 hardwood flooring for a truly luxurious feel. The bath faucets are upgraded for added elegance, while the framed black shower door adds a touch of sophistication.
Other features include a kitchen sink/faucet, 36-inch cooktop, upgraded cabinets, hardware, and a trash pullout. The raised height bath cabinets with quartz tops, bath mirrors framed, and comfort height toilets are all designed with your comfort and convenience in mind.
Structural upgrades include two showers, a back patio with a gas connection, and TV mount-ready spaces with power and Ethernet in the living room, master bedroom, loft, and third-floor media room. The 5.1 surround sound pre-wired system completes this home, offering an immersive audio experience for your entertainment needs.
Don't miss your chance to own this exceptional home. Schedule a viewing today and make your dream of luxury living a reality!
Location
State GA
County Forsyth
Lake Name None
Rooms
Bedroom Description In-Law Floorplan,Master on Main,Oversized Master
Other Rooms None
Basement None
Main Level Bedrooms 3
Dining Room Butlers Pantry, Open Concept
Interior
Interior Features Entrance Foyer 2 Story, High Ceilings 9 ft Main, High Ceilings 10 ft Lower, Sound System, Tray Ceiling(s), Walk-In Closet(s)
Heating Natural Gas
Cooling Central Air
Flooring Carpet, Hardwood
Fireplaces Type None
Window Features Double Pane Windows,Insulated Windows
Appliance Dishwasher, Disposal, Double Oven, ENERGY STAR Qualified Appliances, Gas Cooktop, Gas Oven
Laundry Laundry Room, Main Level
Exterior
Exterior Feature Private Yard
Parking Features Assigned, Attached, Garage, Garage Door Opener, Garage Faces Front, Parking Lot, Unassigned
Garage Spaces 2.0
Fence Back Yard, Wrought Iron
Pool In Ground
Community Features Fitness Center, Homeowners Assoc, Near Schools, Near Shopping, Park, Playground, Pool, Public Transportation, Restaurant, Sidewalks, Street Lights
Utilities Available Cable Available, Electricity Available, Natural Gas Available, Phone Available, Sewer Available, Underground Utilities, Water Available
Waterfront Description Pond,Waterfront
View City, Trees/Woods, Water
Roof Type Asbestos Shingle
Street Surface Asphalt
Accessibility None
Handicap Access None
Porch Covered, Front Porch, Patio
Total Parking Spaces 2
Private Pool false
Building
Lot Description Back Yard, Front Yard, Level
Story Three Or More
Foundation Concrete Perimeter, Slab
Sewer Public Sewer
Water Public
Architectural Style Contemporary, Cottage, Modern
Level or Stories Three Or More
Structure Type Brick Front,Cement Siding,Concrete
New Construction No
Construction Status Resale
Schools
Elementary Schools Mashburn
Middle Schools Lakeside - Forsyth
High Schools Forsyth Central
Others
HOA Fee Include Swim
Senior Community no
Restrictions false
Tax ID C36 053
Ownership Fee Simple
Financing no
Special Listing Condition None
Read Less Info
Want to know what your home might be worth? Contact us for a FREE valuation!

Our team is ready to help you sell your home for the highest possible price ASAP

Bought with Atlanta Realty Global, LLC.
"My job is to find and attract mastery-based agents to the office, protect the culture, and make sure everyone is happy! "






