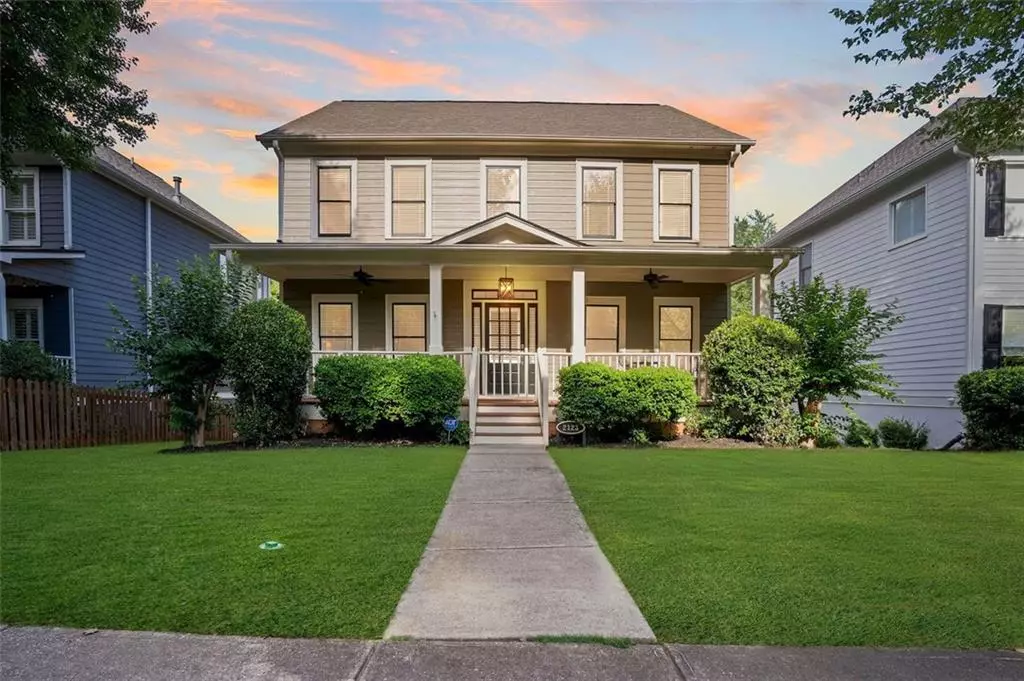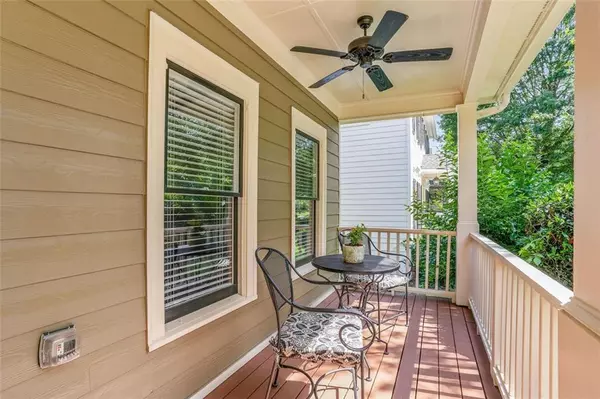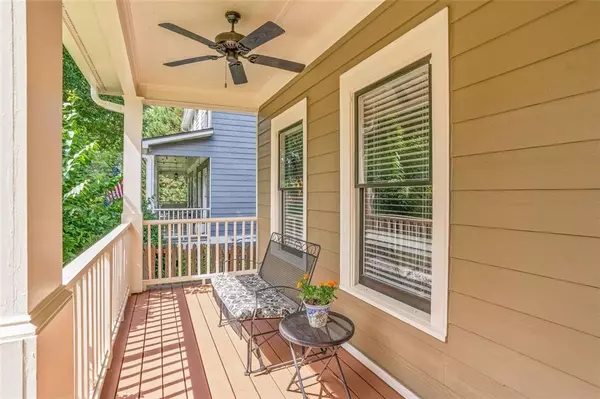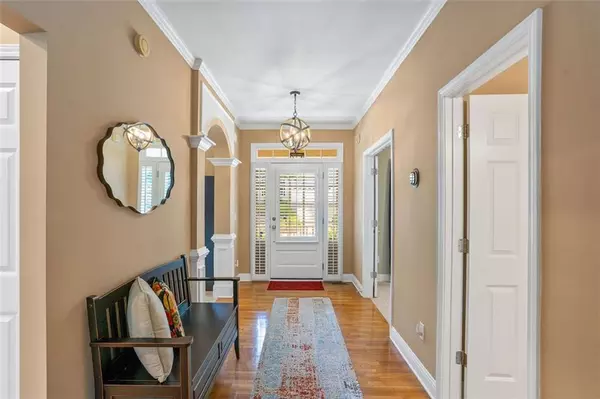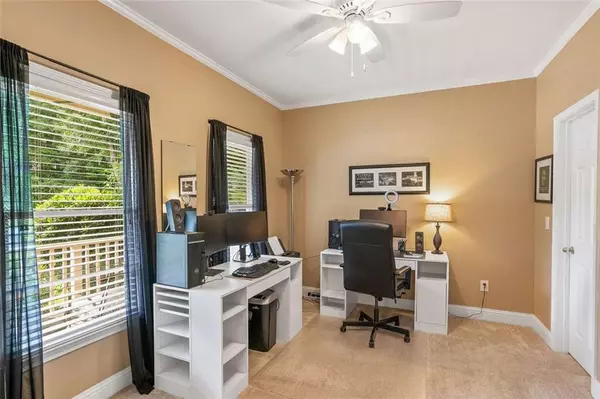$675,000
$659,000
2.4%For more information regarding the value of a property, please contact us for a free consultation.
5 Beds
4 Baths
2,290 SqFt
SOLD DATE : 06/21/2024
Key Details
Sold Price $675,000
Property Type Single Family Home
Sub Type Single Family Residence
Listing Status Sold
Purchase Type For Sale
Square Footage 2,290 sqft
Price per Sqft $294
Subdivision Adams Crossing
MLS Listing ID 7395343
Sold Date 06/21/24
Style Colonial,Craftsman,Traditional
Bedrooms 5
Full Baths 4
Construction Status Updated/Remodeled
HOA Fees $675
HOA Y/N Yes
Originating Board First Multiple Listing Service
Year Built 2000
Annual Tax Amount $4,806
Tax Year 2023
Lot Size 4,486 Sqft
Acres 0.103
Property Description
Welcome to the sweetest little neighborhood in Atlanta! Nestled in Adams Crossing, one of our city's most vibrant and convenient communities, 2123 Adams Drive offers the perfect blend of urban living and suburban charm.
Located just minutes from Midtown, this home provides easy access to interstates I-75, I-20 and I-285; proximity to shopping, the restaurants of West Midtown, the Chattahoochee Works, Scofflaw Brewery, Path trails, the new Beltline extension trail and the recently built Westside Park.
Sip your coffee or a glass of wine on the covered front porch and chat with your neighbors while you enjoy views of your lush green lawn and the colorful flowers in the pocket park across the street.
Inside, you'll find a beautifully designed living space effortlessly combining comfort and style, with an expansive kitchen featuring white cabinets and abundant counter space overlooking a spacious dining room. The great room with large windows, hardwood flooring and a gas-log fireplace opens to a sunny back deck.
Upstairs you'll find the peaceful primary suite with a tray ceiling, two large closets and recently updated bath with soaking tub and frameless glass shower. Two other bedrooms on this level share a hall bathroom and offer big closets, carpeted flooring and plenty of natural light.
The finished terrace provides an open living/flex space in addition to a fully finished bedroom and bathroom, entrance to the 2-car garage.and lovely covered patio overlooking a common area with a gazebo, the dog park and one of two playgrounds, creating an idyllic setting for relaxation and outdoor gatherings.
Imagine all of this, plus you're just a stone's throw away from the new Westside Park, Atlanta's largest green space, offering endless opportunities for recreation and leisure, in a neighborhood known for their Hallowe'en celebrations, potluck BBQs and Summertime Food Truck Fridays in the park.
Location
State GA
County Fulton
Lake Name None
Rooms
Bedroom Description Oversized Master
Other Rooms None
Basement Daylight, Driveway Access, Exterior Entry, Finished Bath, Full, Interior Entry
Main Level Bedrooms 1
Dining Room Separate Dining Room
Interior
Interior Features High Ceilings 9 ft Main, Crown Molding, Double Vanity, Entrance Foyer, His and Hers Closets, Tray Ceiling(s)
Heating Central, Hot Water, Natural Gas
Cooling Central Air, Ceiling Fan(s), Electric
Flooring Carpet, Ceramic Tile, Hardwood, Wood
Fireplaces Number 1
Fireplaces Type Gas Log
Window Features ENERGY STAR Qualified Windows
Appliance Dishwasher, Dryer, Refrigerator, Gas Range, Gas Water Heater, Gas Cooktop, Microwave
Laundry Electric Dryer Hookup, In Hall, Laundry Room
Exterior
Exterior Feature Private Entrance, Private Yard, Private Front Entry, Private Rear Entry, Rear Stairs
Parking Features Garage Door Opener, Covered, Attached, Driveway, Garage, Garage Faces Rear
Garage Spaces 2.0
Fence None
Pool None
Community Features Near Beltline, Homeowners Assoc, Public Transportation, Near Trails/Greenway, Park, Sidewalks, Street Lights, Near Schools, Near Public Transport, Near Shopping, Playground, Dog Park
Utilities Available Cable Available, Electricity Available, Natural Gas Available, Phone Available, Sewer Available, Water Available
Waterfront Description None
View City, Park/Greenbelt
Roof Type Composition
Street Surface Asphalt
Accessibility None
Handicap Access None
Porch Covered, Deck, Front Porch
Total Parking Spaces 2
Private Pool false
Building
Lot Description Back Yard, Landscaped, Front Yard
Story Two
Foundation Slab
Sewer Public Sewer
Water Public
Architectural Style Colonial, Craftsman, Traditional
Level or Stories Two
Structure Type Brick,Cement Siding
New Construction No
Construction Status Updated/Remodeled
Schools
Elementary Schools Bolton Academy
Middle Schools Willis A. Sutton
High Schools North Atlanta
Others
Senior Community no
Restrictions false
Tax ID 17 023000031399
Acceptable Financing Cash, Conventional, FHA, VA Loan
Listing Terms Cash, Conventional, FHA, VA Loan
Special Listing Condition None
Read Less Info
Want to know what your home might be worth? Contact us for a FREE valuation!

Our team is ready to help you sell your home for the highest possible price ASAP

Bought with Bolst, Inc.
"My job is to find and attract mastery-based agents to the office, protect the culture, and make sure everyone is happy! "

