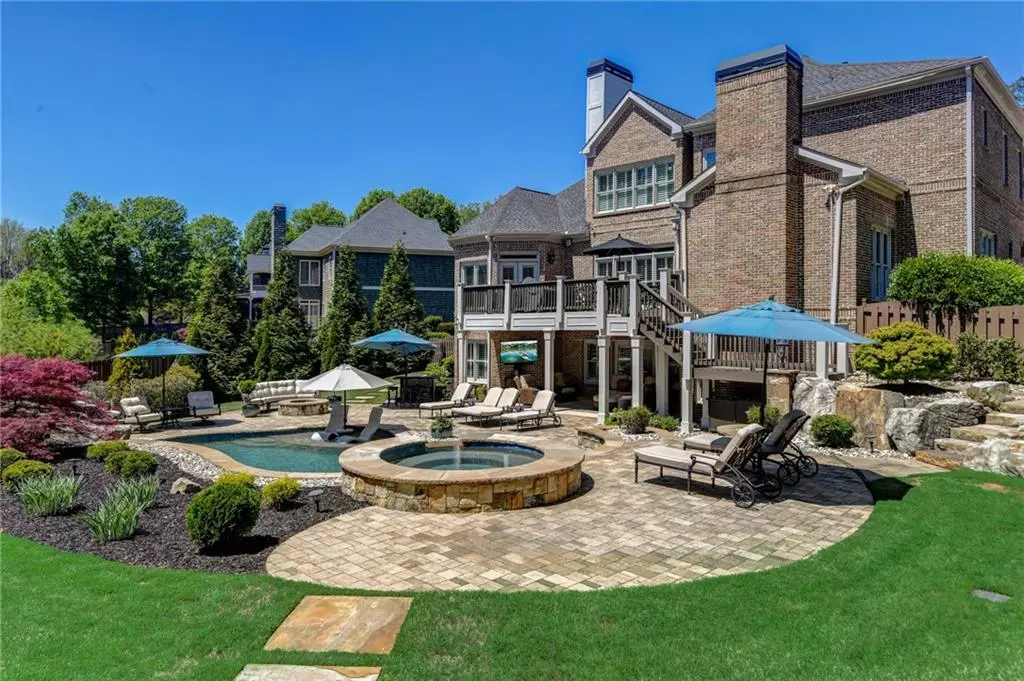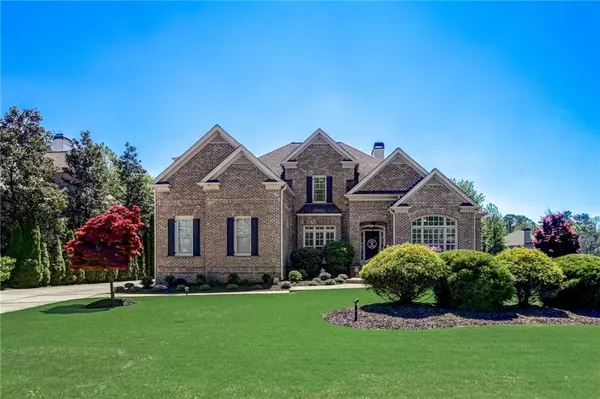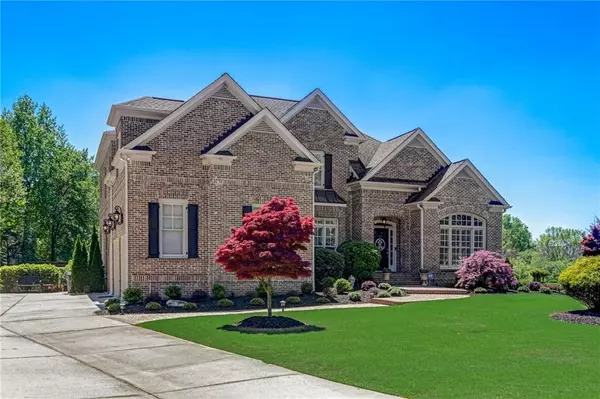$1,525,000
$1,650,000
7.6%For more information regarding the value of a property, please contact us for a free consultation.
6 Beds
6 Baths
7,032 SqFt
SOLD DATE : 06/18/2024
Key Details
Sold Price $1,525,000
Property Type Single Family Home
Sub Type Single Family Residence
Listing Status Sold
Purchase Type For Sale
Square Footage 7,032 sqft
Price per Sqft $216
Subdivision Kirk Farms
MLS Listing ID 7372600
Sold Date 06/18/24
Style European,Traditional
Bedrooms 6
Full Baths 5
Half Baths 2
Construction Status Resale
HOA Fees $500
HOA Y/N Yes
Originating Board First Multiple Listing Service
Year Built 2005
Annual Tax Amount $8,767
Tax Year 2022
Lot Size 0.459 Acres
Acres 0.459
Property Description
Calling all pool buyers! REDUCED $150,000! Nothing like this on the market in metro Atlanta and definitely nothing this jaw dropping at this price. Elegance epitomized in this 4-sided brick beauty, rarely seen quality anywhere but on HGTV. Ideal floorplan for entertaining with over 7000 s/f on 3 fabulously finished levels. Walk through the front door and the level of detail and craftsmanship is immediately noticeable in the grand 2-story foyer w/tray ceiling and detailed moldings (which are impressively evident throughout the entire house). The main level boasts not only a vaulted keeping room w/tongue-in-groove ceiling + stacked stone fireplace but also an over-sized fireside family room w/coffered ceiling, a separate office/study, formal dining room as well as a huge master suite w/sitting area, tray ceiling, cove lighting and direct access to the deck overlooking the pool and backyard. The master bath is 100% brand new w/every hot button feature imaginable in 2024. Stunning tile work, double vanity, amazing walk-in shower, soaking tub, water closet plus 2 professionally organized walk-in closets to die for. Jaw dropping gorgeous. Direct/separate access from the master bedroom onto the huge deck overlooking the pool. The kitchen was gutted to the studs a year or so ago and is truly top-of-the line/magazine quality. Custom white shaker cabinets, Carrara quartz counters, BIG island w/breakfast bar + separate large breakfast area, Wolf stainless steel appliances throughout and more storage than 2 professional chefs could ever imagine. "Hidden" laundry room ingeniously incorporated off the kitchen (must see). Minimum 10' ceilings on the main level and minimum 9' ceilings on the upper and terrace levels. Upstairs features 4 large secondary bedrooms plus another huge living/media area for guests or kids. A genuine jack-n-jill bath separates 2 of the upstairs bedrooms with one of the other 2 secondary upstairs bedrooms having a full en-suite bath. The 4th upstairs bedroom is huge w/2 closets. The finished terrace level is a party palace w/9' smooth sheetrock ceilings, crown molding everywhere and truly feels like an extension of the upper levels as opposed to a basement. Add is another tremendous living area, billiards room and stunning built-in bar w/fridge, wine cooler, 2nd dishwasher and ice maker. This level also includes an in-law or teen suite, as large as the main level master directly above it, as well as an updated en-suite bath w/double vanity. Exercise room, additional room (which is set up as and could easily be a functional 7th bedroom w/2nd terrace level en-suite bath) plus excellent unfinished storage areas. Gleaming hardwood floors throughout the entire house with the exception of the upper level (newer carpet). Fenced and private backyard oasis w/heated saltwater Pebble Tec pool, 2 waterfalls, hot tub, incredible stonework and hardscape, multiple seating areas along with a separate pool bathroom off of the covered lanai (w/waterproof underdeck ceiling system). Weather-proof 60" Sunbright TV, sound system and more. 3-car side entry garage. Gorgeous landscaping over the entire lot. The voluminous list of upgrades, renovations and improvements is mind-boggling. So much to see and take in that one showing probably isn't enough. This home is an absolute showplace and a showstopper. The true definition of 100% turnkey! NEARLY $150,000 BELOW APPRASAL!!! *** Sellers willing to leave all pool equipment and pool furniture along with the pool table + accessories. Other furniture may also be negotiable.
Location
State GA
County Cobb
Lake Name None
Rooms
Bedroom Description Double Master Bedroom,In-Law Floorplan,Master on Main
Other Rooms Gazebo, Pergola
Basement Daylight, Finished, Finished Bath, Full, Interior Entry, Walk-Out Access
Main Level Bedrooms 1
Dining Room Seats 12+, Separate Dining Room
Interior
Interior Features Bookcases, Coffered Ceiling(s), Crown Molding, Double Vanity, Entrance Foyer 2 Story, High Ceilings 9 ft Lower, High Ceilings 9 ft Upper, High Ceilings 10 ft Main, Sound System, Tray Ceiling(s), Walk-In Closet(s)
Heating Central, Forced Air, Natural Gas, Zoned
Cooling Ceiling Fan(s), Central Air, Multi Units, Zoned
Flooring Carpet, Ceramic Tile, Hardwood, Stone
Fireplaces Number 3
Fireplaces Type Basement, Factory Built, Family Room, Gas Log, Gas Starter, Keeping Room
Window Features Double Pane Windows,Plantation Shutters,Wood Frames
Appliance Dishwasher, Disposal, Double Oven, Gas Cooktop, Gas Oven, Gas Water Heater, Microwave, Range Hood, Refrigerator, Self Cleaning Oven, Tankless Water Heater
Laundry Laundry Room, Main Level, Sink
Exterior
Exterior Feature Gas Grill, Lighting, Permeable Paving, Private Yard, Rear Stairs
Parking Features Attached, Driveway, Garage, Garage Door Opener, Garage Faces Side, Kitchen Level, Level Driveway
Garage Spaces 3.0
Fence Back Yard, Fenced, Privacy, Wood
Pool Fenced, Gunite, Heated, In Ground, Private, Salt Water
Community Features None
Utilities Available Cable Available, Electricity Available, Natural Gas Available, Phone Available, Sewer Available, Underground Utilities, Water Available
Waterfront Description None
View Pool
Roof Type Composition,Shingle
Street Surface Asphalt
Accessibility None
Handicap Access None
Porch Covered, Deck, Patio, Rear Porch
Private Pool true
Building
Lot Description Landscaped, Level, Private, Sprinklers In Front, Sprinklers In Rear
Story Two
Foundation Concrete Perimeter
Sewer Public Sewer
Water Public
Architectural Style European, Traditional
Level or Stories Two
Structure Type Brick 4 Sides
New Construction No
Construction Status Resale
Schools
Elementary Schools Hayes
Middle Schools Pine Mountain
High Schools Kennesaw Mountain
Others
HOA Fee Include Reserve Fund
Senior Community no
Restrictions false
Tax ID 20028001150
Special Listing Condition None
Read Less Info
Want to know what your home might be worth? Contact us for a FREE valuation!

Our team is ready to help you sell your home for the highest possible price ASAP

Bought with Atlanta Communities
"My job is to find and attract mastery-based agents to the office, protect the culture, and make sure everyone is happy! "






