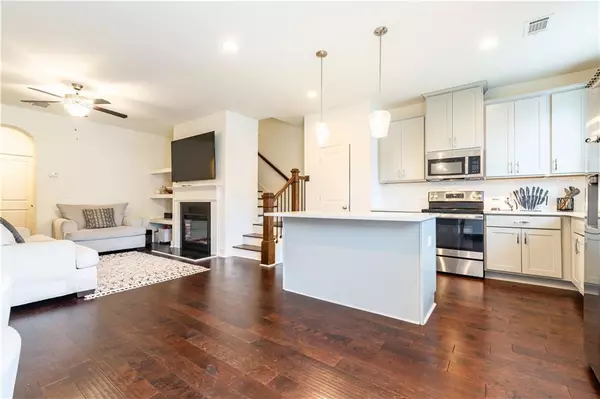$290,000
$295,000
1.7%For more information regarding the value of a property, please contact us for a free consultation.
3 Beds
2.5 Baths
1,617 SqFt
SOLD DATE : 06/18/2024
Key Details
Sold Price $290,000
Property Type Townhouse
Sub Type Townhouse
Listing Status Sold
Purchase Type For Sale
Square Footage 1,617 sqft
Price per Sqft $179
Subdivision Princeton Ridge
MLS Listing ID 7366065
Sold Date 06/18/24
Style Townhouse
Bedrooms 3
Full Baths 2
Half Baths 1
Construction Status Resale
HOA Fees $175
HOA Y/N Yes
Originating Board First Multiple Listing Service
Year Built 2021
Annual Tax Amount $2,892
Tax Year 2023
Lot Size 871 Sqft
Acres 0.02
Property Description
Home qualifies for $3000 grant (restrictions apply) Introducing a stunning modern townhouse, boasting contemporary design and luxurious features. This Like-new residence offers 3 spacious bedrooms and 2 ½ bathrooms, providing ample space for comfortable living. Step inside and be greeted by an open-concept floor plan, flooded with natural light, creating a bright and inviting ambiance throughout. The sleek kitchen is a chef's dream, equipped with stainless steel appliances, stylish cabinetry, and a generous island perfect for entertaining. The master suite is a tranquil retreat, complete with a private en-suite bathroom and a walk-in closet. The additional bedrooms are equally spacious and ideal for family members or guests. With attention to detail, the bathrooms feature modern fixtures and finishes, exuding a touch of elegance. Enjoy the convenience of an attached garage, providing secure parking and storage options. Outside, a private patio offers a serene space to relax and unwind. Located in a desirable neighborhood, this townhouse provides easy access to local amenities, shops, and dining. Don't miss the opportunity to make this modern masterpiece your new home. Schedule a showing today! HIGHLY MOTIVATED SELLER! BRING ALL OFFERS! Disclaimer: Pictures are virtual staged.
Location
State GA
County Dekalb
Lake Name None
Rooms
Bedroom Description Other
Other Rooms None
Basement None
Dining Room Open Concept
Interior
Interior Features Walk-In Closet(s)
Heating Electric
Cooling Ceiling Fan(s), Central Air
Flooring Carpet, Laminate
Fireplaces Number 1
Fireplaces Type Electric, Factory Built
Window Features None
Appliance Dishwasher, Electric Cooktop
Laundry Common Area
Exterior
Exterior Feature None
Parking Features Attached
Fence Back Yard
Pool None
Community Features None
Utilities Available Cable Available
Waterfront Description None
View Other
Roof Type Other
Street Surface Asphalt
Accessibility None
Handicap Access None
Porch None
Private Pool false
Building
Lot Description Back Yard
Story Two
Foundation None
Sewer Public Sewer
Water Public
Architectural Style Townhouse
Level or Stories Two
Structure Type Other
New Construction No
Construction Status Resale
Schools
Elementary Schools Marbut
Middle Schools Salem
High Schools Lithonia
Others
Senior Community no
Restrictions false
Tax ID 16 101 03 153
Ownership Fee Simple
Acceptable Financing Assumable
Listing Terms Assumable
Financing yes
Special Listing Condition None
Read Less Info
Want to know what your home might be worth? Contact us for a FREE valuation!

Our team is ready to help you sell your home for the highest possible price ASAP

Bought with Maximum One Executive Realtors
"My job is to find and attract mastery-based agents to the office, protect the culture, and make sure everyone is happy! "






