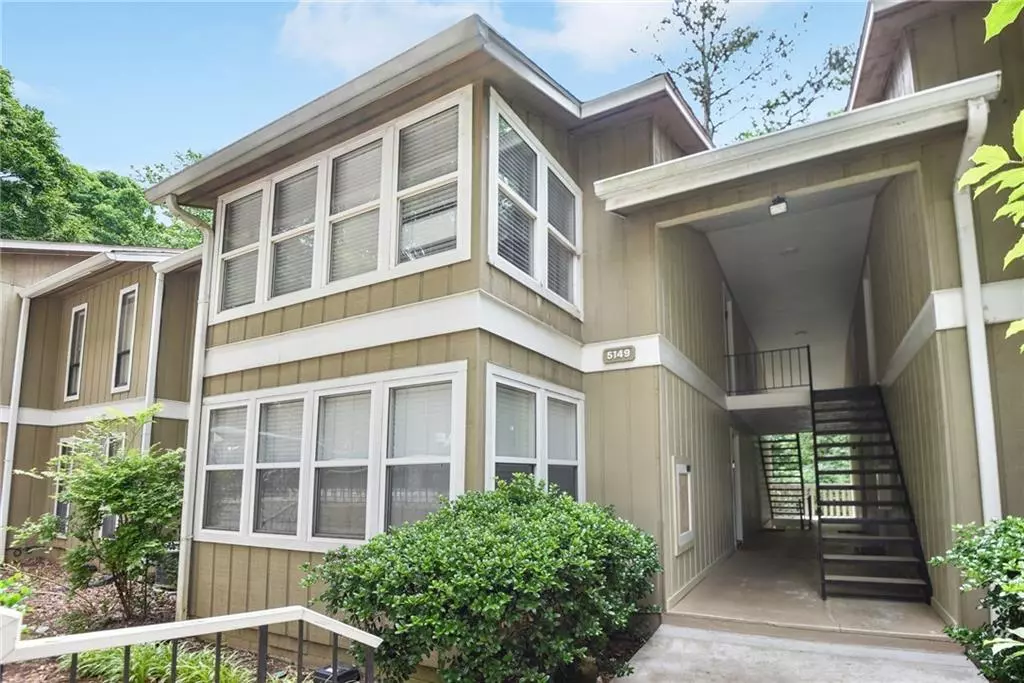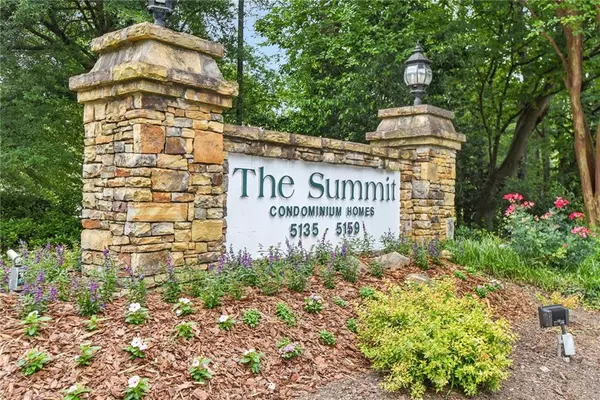$165,000
$165,000
For more information regarding the value of a property, please contact us for a free consultation.
2 Beds
1 Bath
1,051 SqFt
SOLD DATE : 06/18/2024
Key Details
Sold Price $165,000
Property Type Condo
Sub Type Condominium
Listing Status Sold
Purchase Type For Sale
Square Footage 1,051 sqft
Price per Sqft $156
Subdivision Summit
MLS Listing ID 7388049
Sold Date 06/18/24
Style Other
Bedrooms 2
Full Baths 1
Construction Status Resale
HOA Fees $379
HOA Y/N Yes
Originating Board First Multiple Listing Service
Year Built 1976
Annual Tax Amount $2,398
Tax Year 2023
Lot Size 1,049 Sqft
Acres 0.0241
Property Description
Amazing Investment Opportunity at 5149 Roswell Road, Unit 3 Discover the potential of this hidden gem, perfectly poised for investors or buyers eager to design and renovate. This two-bedroom unit offers ample closet space, a full bathroom with double vanities, and a versatile small sunroom ideal for a cozy sitting area or home office. The well-planned layout features a stepless entry, a spacious living area, a separate dining room, and plenty of storage. Key highlights include: Two generously sized bedrooms with ample closet space Full bathroom with double vanities Walk-in pantry and laundry room off the kitchen Charming sunroom, perfect for relaxation or productivity Stepless entry for easy access Large living area and separate dining room Abundant storage options Located at the back of the community. Capitalize on this excellent opportunity to expand your Real Estate portfolio. Don't miss out on this investment potential at 5149 Roswell Road, Unit 3.
Location
State GA
County Fulton
Lake Name None
Rooms
Bedroom Description Split Bedroom Plan,Other
Other Rooms Kennel/Dog Run
Basement None
Main Level Bedrooms 2
Dining Room Separate Dining Room
Interior
Interior Features Central Vacuum, High Speed Internet, Walk-In Closet(s)
Heating Forced Air
Cooling Central Air
Flooring Laminate
Fireplaces Type None
Window Features Storm Window(s)
Appliance Dishwasher, Disposal, Electric Oven, Electric Range, Microwave, Refrigerator, Washer
Laundry Laundry Room, Main Level
Exterior
Exterior Feature Gas Grill, Lighting, Rain Gutters, Tennis Court(s)
Parking Features Assigned, Parking Lot
Fence None
Pool Fenced, In Ground, Screen Enclosure
Community Features Barbecue, Clubhouse, Dog Park, Homeowners Assoc, Pool, Sidewalks, Tennis Court(s)
Utilities Available Cable Available, Electricity Available, Natural Gas Available, Phone Available, Sewer Available, Underground Utilities, Water Available
Waterfront Description None
View River, Trees/Woods
Roof Type Shingle
Street Surface Paved
Accessibility None
Handicap Access None
Porch None
Total Parking Spaces 1
Private Pool false
Building
Lot Description Other
Story One
Foundation Block
Sewer Public Sewer
Water Public
Architectural Style Other
Level or Stories One
Structure Type Aluminum Siding,Wood Siding,Other
New Construction No
Construction Status Resale
Schools
Elementary Schools High Point
Middle Schools Ridgeview Charter
High Schools Riverwood International Charter
Others
Senior Community no
Restrictions false
Tax ID 17 0092 LL1275
Ownership Condominium
Financing no
Special Listing Condition None
Read Less Info
Want to know what your home might be worth? Contact us for a FREE valuation!

Our team is ready to help you sell your home for the highest possible price ASAP

Bought with Non FMLS Member
"My job is to find and attract mastery-based agents to the office, protect the culture, and make sure everyone is happy! "






