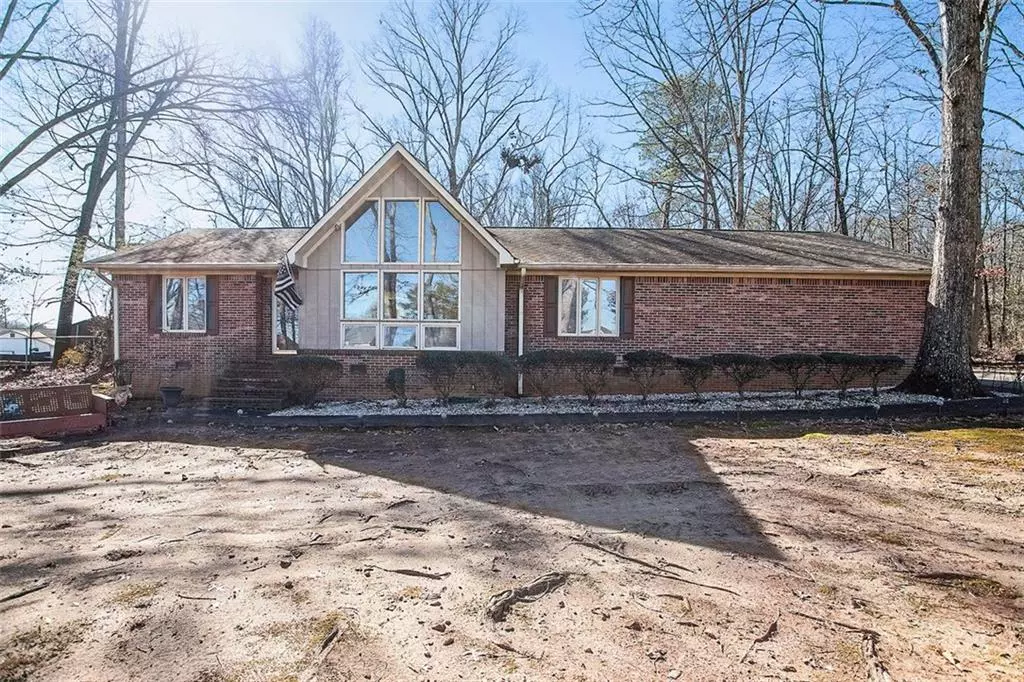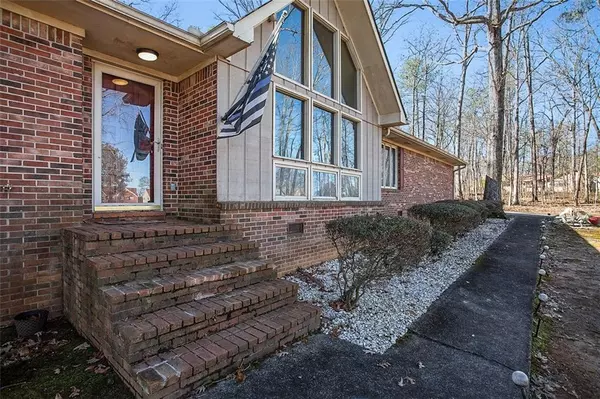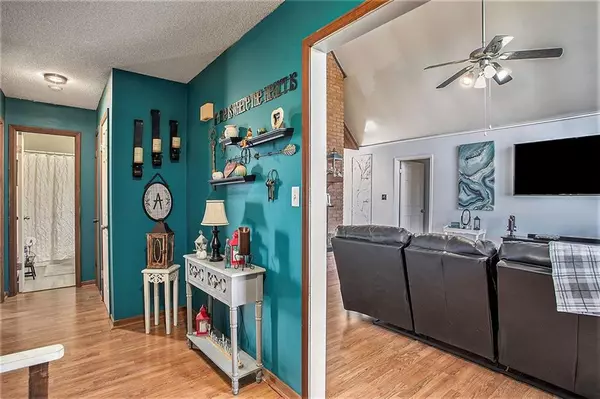$269,000
$269,000
For more information regarding the value of a property, please contact us for a free consultation.
3 Beds
2 Baths
1,646 SqFt
SOLD DATE : 06/13/2024
Key Details
Sold Price $269,000
Property Type Single Family Home
Sub Type Single Family Residence
Listing Status Sold
Purchase Type For Sale
Square Footage 1,646 sqft
Price per Sqft $163
Subdivision Fireside
MLS Listing ID 7324558
Sold Date 06/13/24
Style Ranch
Bedrooms 3
Full Baths 2
Construction Status Resale
HOA Y/N No
Originating Board First Multiple Listing Service
Year Built 1983
Annual Tax Amount $3,094
Tax Year 2023
Lot Size 0.701 Acres
Acres 0.701
Property Description
Nestled in a serene setting, this charming ranch-style home offers an exquisite blend of comfort and elegance. As you step inside, you're immediately welcomed into a spacious open floor plan that seamlessly integrates the living and dining areas, creating an inviting ambiance perfect for both relaxing and entertaining. The heart of this home is undoubtedly the wood-burning fireplace, which adds a touch of warmth and rustic charm to the space.
One of the most striking features of this home is its four-sided brick exterior, which not only enhances its aesthetic appeal but also ensures durability and low maintenance. The interior is just as impressive, with tray ceilings that add an element of sophistication and create a sense of spaciousness throughout.
The home boasts three well-appointed bedrooms, designed in a roommate style layout, which ensures privacy while maintaining a cohesive flow. The large master bedroom is a true retreat, featuring ample space and natural light. It is complemented by a large master bathroom, which serves as a luxurious sanctuary where one can unwind after a long day.
One of the unique aspects of this home is the integration of the living and dining room with the outdoor space. Large windows and possibly sliding doors offer a seamless transition to an outside deck, where one can enjoy the beauty of the surroundings and indulge in outdoor living. This feature not only enhances the visual appeal of the home but also provides a perfect spot for relaxation and entertainment.
Overall, this ranch-style home is a harmonious blend of comfort, style, and functionality, making it an ideal choice for anyone seeking a peaceful and elegant living space.
Location
State GA
County Clayton
Lake Name None
Rooms
Bedroom Description Master on Main,Split Bedroom Plan
Other Rooms None
Basement Crawl Space
Main Level Bedrooms 3
Dining Room Open Concept, Separate Dining Room
Interior
Interior Features High Ceilings 9 ft Main
Heating Electric, Forced Air
Cooling Central Air
Flooring Carpet, Hardwood
Fireplaces Number 1
Fireplaces Type Family Room, Wood Burning Stove
Window Features None
Appliance Dishwasher, Microwave, Refrigerator
Laundry In Kitchen
Exterior
Exterior Feature Private Yard
Parking Features Garage
Garage Spaces 2.0
Fence Back Yard, Fenced
Pool None
Community Features None
Utilities Available Cable Available, Electricity Available
Waterfront Description None
View Trees/Woods
Roof Type Shingle
Street Surface Paved
Accessibility None
Handicap Access None
Porch Patio
Private Pool false
Building
Lot Description Back Yard, Front Yard, Private
Story One
Foundation Slab
Sewer Septic Tank
Water Public
Architectural Style Ranch
Level or Stories One
Structure Type Brick 4 Sides
New Construction No
Construction Status Resale
Schools
Elementary Schools Mount Zion - Clayton
Middle Schools M.D. Roberts
High Schools Mount Zion - Clayton
Others
Senior Community no
Restrictions false
Tax ID 12052B A009
Special Listing Condition None
Read Less Info
Want to know what your home might be worth? Contact us for a FREE valuation!

Our team is ready to help you sell your home for the highest possible price ASAP

Bought with BHGRE Metro Brokers
"My job is to find and attract mastery-based agents to the office, protect the culture, and make sure everyone is happy! "






