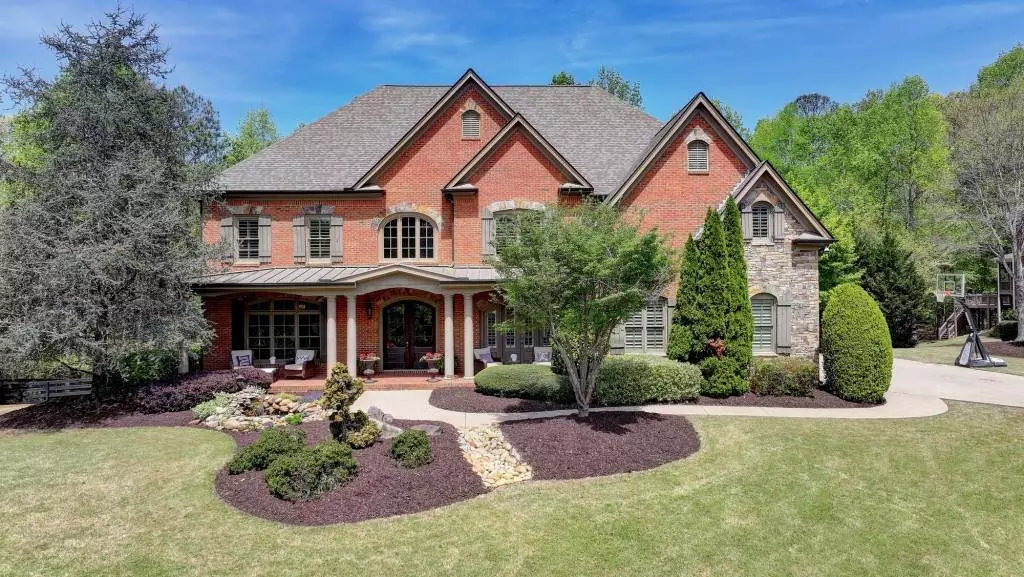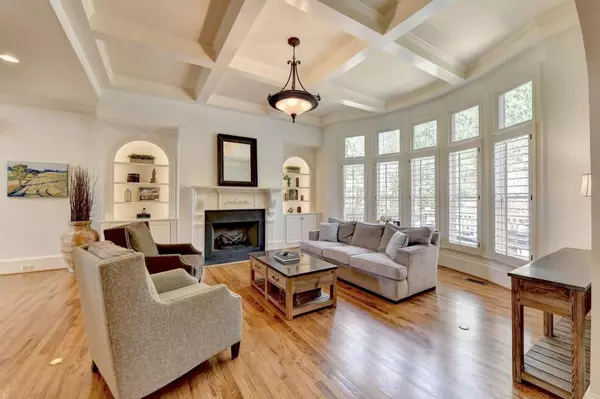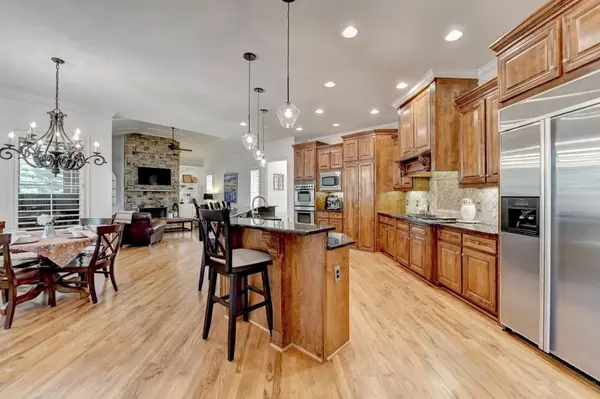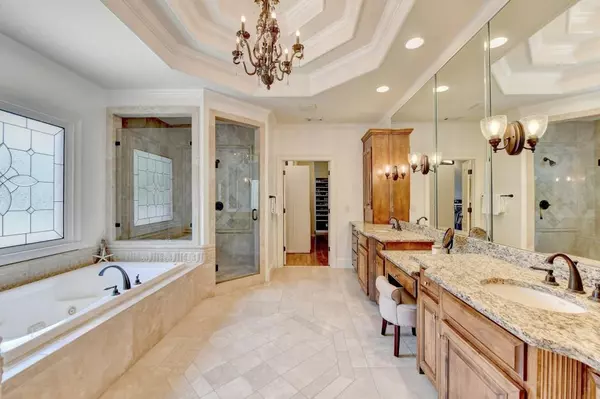$1,630,000
$1,625,000
0.3%For more information regarding the value of a property, please contact us for a free consultation.
6 Beds
6.5 Baths
7,697 SqFt
SOLD DATE : 06/10/2024
Key Details
Sold Price $1,630,000
Property Type Single Family Home
Sub Type Single Family Residence
Listing Status Sold
Purchase Type For Sale
Square Footage 7,697 sqft
Price per Sqft $211
Subdivision Triple Crown
MLS Listing ID 7375835
Sold Date 06/10/24
Style Traditional
Bedrooms 6
Full Baths 6
Half Baths 1
Construction Status Resale
HOA Y/N No
Originating Board First Multiple Listing Service
Year Built 2004
Annual Tax Amount $13,868
Tax Year 2023
Lot Size 1.020 Acres
Acres 1.02
Property Description
CORNER LOT WITH OPEN FLOORPLAN AND FLAT BACKYARD! Absolutely stunning all sides brick estate home perfectly situated on a level lot in the middle of one of the most highly coveted, swim/tennis neighborhoods in Milton, Triple Crown. Enjoy spring evenings relaxing on your covered screened in porch, overlooking your private, wooded backyard with plenty of room for a future custom pool oasis; or enjoy the fire pit and hot tub, plentiful gardens, and beautiful trees while eating al fresco on your stone patio. A breathtaking koi pond greets you as you step onto the oversized front porch. Once inside, the grand two story foyer welcomes you home along with a vintage, wood paneled office on the left, and separate dining room on the right. Guests enjoy a private bedroom with en suite bathroom on the main level. The heart of the home is the massive, open main living space spanning from the formal living room with fireplace through to the separate breakfast room, custom chef's kitchen, through to the vaulted keeping room with stone fireplace. The gourmet kitchen features a secret walk in pantry, range hood, high end stainless steel appliances, and custom wet bar. Retreat upstairs to the spacious primary suite with fireplace and separate sitting area, large spa bathroom, and huge walk in primary closet with built in closeting. All three secondary bedrooms upstairs have their own bathrooms and large closets. Laundry room is located upstairs for convenience and easy everyday living. Media room on upper level makes a great office or playroom. Richly appointed terrace level includes guest suite, custom bar, gym, and abundant space for entertaining. No carpet in the entire home! Fresh white paint on both the main and upper levels. Newly refinished hardwood floors, new flooring on terrace level, new roof, new backyard fencing, updated light fixtures, and plantation shutters throughout. Professionally landscaped grounds with $35K in recent upgrades. Triple Crown is districted for the trifecta of award-winning Milton public schools - Birmingham Falls Elementary, Northwestern Middle, and Milton High. School bus stops directly in front of the home! Active social events for adults and children including frequent ladies nights, book club, adult holiday party, Breakfast with Santa, Halloween, and more! Amazing location less than 5 minutes to downtown Milton, 10 mins to D/T Alpharetta, and less than 15 mins to Avalon & GA-400. Welcome home to your luxury estate home in Milton horse country!
Location
State GA
County Fulton
Lake Name None
Rooms
Bedroom Description In-Law Floorplan,Oversized Master,Sitting Room
Other Rooms Other
Basement Exterior Entry, Finished, Finished Bath, Full, Interior Entry
Main Level Bedrooms 1
Dining Room Butlers Pantry, Open Concept
Interior
Interior Features Bookcases, Coffered Ceiling(s), Double Vanity, Entrance Foyer 2 Story, High Ceilings 9 ft Upper, High Ceilings 9 ft Lower, High Ceilings 10 ft Main, High Speed Internet, Tray Ceiling(s), Walk-In Closet(s), Wet Bar
Heating Central, Hot Water, Natural Gas
Cooling Ceiling Fan(s), Central Air, Zoned
Flooring Ceramic Tile, Hardwood, Other
Fireplaces Number 3
Fireplaces Type Basement, Family Room, Gas Starter, Keeping Room, Master Bedroom
Window Features Insulated Windows,Plantation Shutters
Appliance Dishwasher, Disposal, Double Oven, Gas Cooktop, Gas Oven, Microwave, Refrigerator, Self Cleaning Oven, Trash Compactor
Laundry Laundry Room, Upper Level
Exterior
Exterior Feature Private Entrance, Private Yard, Rear Stairs, Other
Parking Features Garage, Garage Faces Side, Kitchen Level
Garage Spaces 3.0
Fence Back Yard, Fenced
Pool None
Community Features Clubhouse, Dog Park, Fishing, Homeowners Assoc, Lake, Near Schools, Near Shopping, Near Trails/Greenway, Park, Pickleball, Sidewalks, Tennis Court(s)
Utilities Available Cable Available, Electricity Available, Natural Gas Available, Underground Utilities, Water Available
Waterfront Description None
View Other
Roof Type Other
Street Surface Paved
Accessibility None
Handicap Access None
Porch Covered, Deck, Enclosed, Front Porch, Patio, Rear Porch, Screened
Private Pool false
Building
Lot Description Back Yard, Corner Lot, Front Yard, Landscaped, Level, Private
Story Three Or More
Foundation See Remarks
Sewer Septic Tank
Water Public
Architectural Style Traditional
Level or Stories Three Or More
Structure Type Brick,Brick 4 Sides,Stone
New Construction No
Construction Status Resale
Schools
Elementary Schools Birmingham Falls
Middle Schools Northwestern
High Schools Milton - Fulton
Others
HOA Fee Include Maintenance Grounds,Reserve Fund,Swim,Tennis
Senior Community no
Restrictions true
Tax ID 22 395007740614
Ownership Fee Simple
Financing no
Special Listing Condition None
Read Less Info
Want to know what your home might be worth? Contact us for a FREE valuation!

Our team is ready to help you sell your home for the highest possible price ASAP

Bought with Atlanta Fine Homes Sotheby's International
"My job is to find and attract mastery-based agents to the office, protect the culture, and make sure everyone is happy! "






