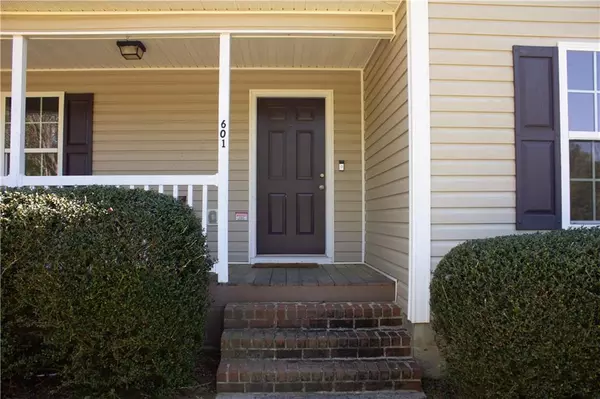$344,900
$349,900
1.4%For more information regarding the value of a property, please contact us for a free consultation.
3 Beds
2 Baths
1,592 SqFt
SOLD DATE : 06/14/2024
Key Details
Sold Price $344,900
Property Type Single Family Home
Sub Type Single Family Residence
Listing Status Sold
Purchase Type For Sale
Square Footage 1,592 sqft
Price per Sqft $216
Subdivision Brittany'S Garden
MLS Listing ID 7365904
Sold Date 06/14/24
Style Traditional
Bedrooms 3
Full Baths 2
Construction Status Resale
HOA Fees $100
HOA Y/N Yes
Originating Board First Multiple Listing Service
Year Built 2004
Annual Tax Amount $2,335
Tax Year 2023
Lot Size 0.940 Acres
Acres 0.94
Property Description
MOVE IN Ready - Beautiful and bright 3BR, 2 full bathroom, two car garage, one level home located in the quiet community of Brittany's Garden. Large, level corner lot, almost a full acre (.94 acres) and beautifully fenced. Home features brand NEW luxury vinyl planks throughout, fresh interior neutral paint to walls, freshly painted doors, baseboards and trim, NEW roof, NEW fence, NEW water heater. Open floor plan from kitchen to great room. Spacious bedrooms and very wide hallway area. Flooring has also been laid in the attic making it a very usable storage area. Brittany's Garden is so close to EVERYTHING! Just a few minutes from the Kroger Shopping Center and downtown Athens. Community has no rental restrictions. Tons of space between neighbors. Every lot is at least .90 acres. Residents love this neighborhood. Sellers have only moved to get closer to their work location, (downtown Atlanta). Showings to begin Saturday, 4/13/24.
Location
State GA
County Clarke
Lake Name None
Rooms
Bedroom Description Master on Main
Other Rooms None
Basement None
Main Level Bedrooms 3
Dining Room Open Concept
Interior
Interior Features Disappearing Attic Stairs, Double Vanity, Tray Ceiling(s), Walk-In Closet(s)
Heating Heat Pump
Cooling Ceiling Fan(s), Central Air
Flooring Ceramic Tile, Wood, Other
Fireplaces Number 1
Fireplaces Type Great Room
Window Features Double Pane Windows
Appliance Dishwasher, Disposal, Electric Cooktop, Electric Oven
Laundry In Hall, Main Level
Exterior
Exterior Feature Private Yard, Rain Gutters
Parking Features Garage, Garage Door Opener, Garage Faces Side
Garage Spaces 2.0
Fence Privacy
Pool None
Community Features Street Lights
Utilities Available Cable Available, Electricity Available, Natural Gas Available, Water Available
Waterfront Description None
View Trees/Woods
Roof Type Shingle
Street Surface Asphalt
Accessibility Accessible Hallway(s)
Handicap Access Accessible Hallway(s)
Porch Deck, Front Porch
Private Pool false
Building
Lot Description Back Yard, Corner Lot, Level
Story One
Foundation Block
Sewer Septic Tank
Water Public
Architectural Style Traditional
Level or Stories One
Structure Type Vinyl Siding
New Construction No
Construction Status Resale
Schools
Elementary Schools Judia Jackson Harris
Middle Schools Coile
High Schools Cedar Shoals
Others
Senior Community no
Restrictions false
Tax ID 214A1 A005
Special Listing Condition None
Read Less Info
Want to know what your home might be worth? Contact us for a FREE valuation!

Our team is ready to help you sell your home for the highest possible price ASAP

Bought with Non FMLS Member
"My job is to find and attract mastery-based agents to the office, protect the culture, and make sure everyone is happy! "






