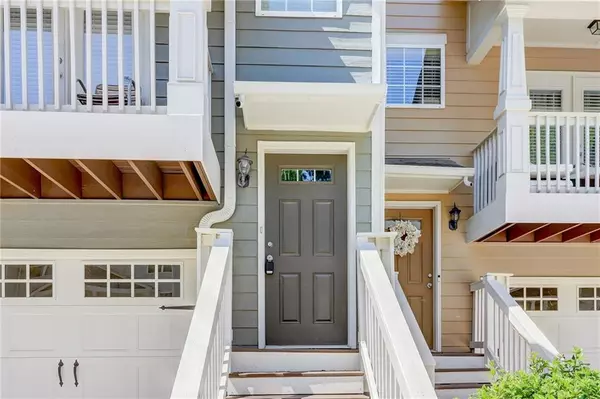$355,000
$355,000
For more information regarding the value of a property, please contact us for a free consultation.
3 Beds
3 Baths
1,326 SqFt
SOLD DATE : 06/13/2024
Key Details
Sold Price $355,000
Property Type Townhouse
Sub Type Townhouse
Listing Status Sold
Purchase Type For Sale
Square Footage 1,326 sqft
Price per Sqft $267
Subdivision Liberty Park
MLS Listing ID 7373757
Sold Date 06/13/24
Style Townhouse
Bedrooms 3
Full Baths 2
Half Baths 2
Construction Status Resale
HOA Fees $450
HOA Y/N Yes
Originating Board First Multiple Listing Service
Year Built 2007
Annual Tax Amount $5,566
Tax Year 2023
Lot Size 740 Sqft
Acres 0.017
Property Description
Welcome to your next home in the sought-after Upper West Side neighborhood of Liberty Park! A light-filled 2-story foyer greets your guests as they travel up to the main level with beautiful hardwood floors throughout. Enjoy entertaining family and friends in the open floorplan which combines the living area with a front balcony and a large eat-in kitchen with easy access to the deck. The perfect spot to serve appetizers and beverages! The kitchen boasts stainless steel appliances, plenty of white cabinets, an island, and recessed lighting. The primary suite with double vanities and a garden tub along with an additional bedroom en-suite and laundry area are just upstairs. The lower level has a bedroom/flex space and another half bath! This townhome is move-in ready featuring a new water heater, new kitchen backsplash, new carpet upstairs and on the lower level, brand new tile flooring in all bathrooms, and fresh paint throughout. Convenient to the shopping and dining opportunities of Westside Village as well as Publix and other nearby businesses. Location is key and being situated just a mile from Interstates 285 & 75 makes commuting easy and gives ready access to any other areas of Atlanta you may choose to visit. Spend sunny days lounging at the pool and take your pet for a walk in the dog park all within your gated community. Don't let this opportunity pass you by.
Location
State GA
County Fulton
Lake Name None
Rooms
Bedroom Description Roommate Floor Plan
Other Rooms None
Basement None
Dining Room None
Interior
Interior Features Crown Molding, Walk-In Closet(s)
Heating Electric
Cooling Ceiling Fan(s), Central Air, Zoned
Flooring Carpet, Hardwood
Fireplaces Type None
Window Features Shutters
Appliance Dishwasher, Disposal, Dryer, Electric Cooktop, Electric Oven, Electric Range, Electric Water Heater, Microwave, Range Hood, Refrigerator, Washer
Laundry Upper Level
Exterior
Exterior Feature Balcony, Lighting, Private Yard
Parking Features Driveway, Garage
Garage Spaces 1.0
Fence None
Pool None
Community Features Dog Park, Gated, Homeowners Assoc, Near Beltline, Near Schools, Near Shopping, Near Trails/Greenway, Pool, Street Lights
Utilities Available Cable Available, Electricity Available, Sewer Available, Underground Utilities, Water Available
Waterfront Description None
View Trees/Woods
Roof Type Composition
Street Surface None
Accessibility None
Handicap Access None
Porch Covered, Deck, Front Porch, Patio
Total Parking Spaces 2
Private Pool false
Building
Lot Description Back Yard
Story Two
Foundation Slab
Sewer Public Sewer
Water Private
Architectural Style Townhouse
Level or Stories Two
Structure Type Vinyl Siding
New Construction No
Construction Status Resale
Schools
Elementary Schools Bolton Academy
Middle Schools Willis A. Sutton
High Schools North Atlanta
Others
HOA Fee Include Maintenance Grounds,Receptionist,Reserve Fund,Security,Swim,Tennis
Senior Community no
Restrictions true
Tax ID 17 0221 LL3994
Ownership Fee Simple
Financing no
Special Listing Condition None
Read Less Info
Want to know what your home might be worth? Contact us for a FREE valuation!

Our team is ready to help you sell your home for the highest possible price ASAP

Bought with Keller Williams Realty Peachtree Rd.
"My job is to find and attract mastery-based agents to the office, protect the culture, and make sure everyone is happy! "






