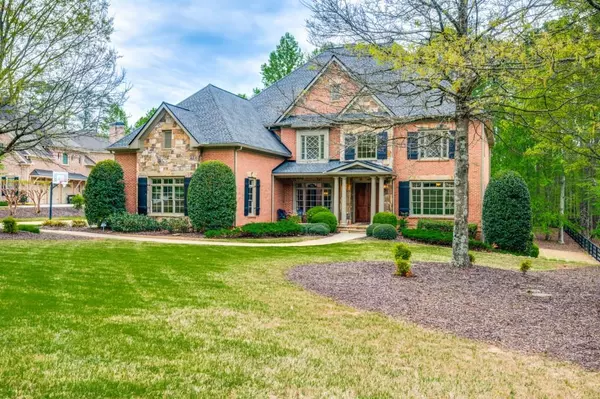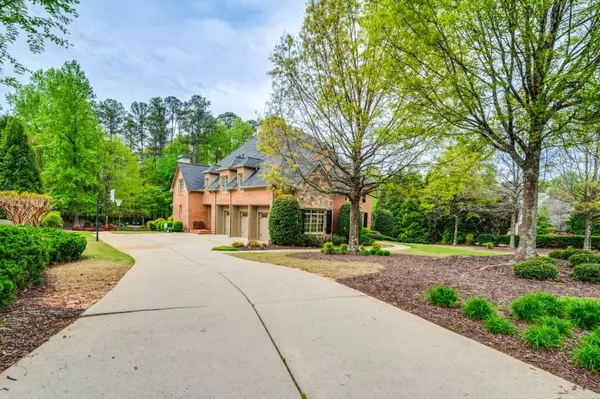$1,475,000
$1,499,000
1.6%For more information regarding the value of a property, please contact us for a free consultation.
5 Beds
6 Baths
6,670 SqFt
SOLD DATE : 06/14/2024
Key Details
Sold Price $1,475,000
Property Type Single Family Home
Sub Type Single Family Residence
Listing Status Sold
Purchase Type For Sale
Square Footage 6,670 sqft
Price per Sqft $221
Subdivision Tramore
MLS Listing ID 7371801
Sold Date 06/14/24
Style Traditional
Bedrooms 5
Full Baths 5
Half Baths 2
Construction Status Resale
HOA Fees $500
HOA Y/N Yes
Originating Board First Multiple Listing Service
Year Built 2005
Annual Tax Amount $10,391
Tax Year 2023
Lot Size 1.024 Acres
Acres 1.024
Property Description
Welcome to this beautifully appointed luxury home nestled in the heart of Milton. Custom-built and impeccably maintained, this residence showcases exceptional craftsmanship, extensive millwork, and meticulous attention to detail throughout. Its quality surpasses that of newer homes at a similar price point, offering a timeless blend of traditional style and modern living. Situated on a serene 1+-acre lot, this home is just minutes away from Crabapple shopping, restaurants, and everything the highly sought-after Crabapple area has to offer. Freshly painted throughout with updated lighting fixtures, the first floor features a wood-paneled library/home office and a banquet-sized dining room. The light-filled living room boasts a deep coffered ceiling, custom shelving and cabinetry, recessed lighting, and a classic fireplace with a wood surround. Doors open to the upper-level deck, offering views of the beautifully landscaped outdoor area. The chef's kitchen is a culinary delight, featuring an enormous granite island, custom cabinetry with a built-in desk and range hood, a Sub-Zero refrigerator with a paneled door, and an informal dining area. An extended stacked stone fireplace, stain grade cabinetry, and bookshelves make this area perfect for large gatherings. An extra surprise is the hidden pantry and laundry room with plenty of counter space, cabinetry, and shelving to hold small appliances. Additional features on the main level include a guest bedroom with a full bath, large enough for an in-law suite or second primary bedroom, with easy access to the outdoor entertaining area. The private and luxurious primary suite is located on the upper level and includes a separate sitting room. The spa bath includes a large soaking tub, double vanities, and TWO boutique-style closets with customized drawers, shelves and hanging racks. All secondary bedrooms are generous (all can easily accommodate a king bed) in size with ensuite baths and spacious closets. A flex, bonus room provides the perfect spot for a playroom, a homework area or gaming. A laundry shoot effortlessly sends laundry down to the main level. Additional entertaining and living space can be found on the professionally finished terrace level. The materials and finishes on this floor are comparable in quality to the upper two levels. The well thought out design includes an entertainment|media room with designated areas to enjoy a game of cards, a casual meal, or watch your favorite movie. The custom wood bar completes the space and features a refrigerator, wet bar, dishwasher, microwave custom cabinetry, and glass shelving. A mirrored door opens to a large finished storage space. There is also a half bath, an exercise|flex room|additional bedroom and an abundance of storage space - enough room for expansion if desired. Outdoor areas include a large upper-level deck with several seating areas that can accommodate a large dining table. The deck is partially covered with a tongue and groove ceiling and two 2 fans. The lower patio is also covered and a shaded pergola sitting area allows you sit among the trees. The grounds are private and is professionally maintained with lush mature plantings. The acre site is fully functional and perfect backyard for a future pool! Experience luxury living at its finest in this exceptional Milton home!
Location
State GA
County Fulton
Lake Name None
Rooms
Bedroom Description Oversized Master,Sitting Room,Split Bedroom Plan
Other Rooms Pergola
Basement Daylight, Exterior Entry, Finished, Finished Bath, Full, Interior Entry
Main Level Bedrooms 1
Dining Room Seats 12+, Separate Dining Room
Interior
Interior Features Bookcases, Coffered Ceiling(s), Entrance Foyer, High Ceilings 9 ft Upper, High Ceilings 10 ft Main, High Speed Internet, His and Hers Closets, Tray Ceiling(s), Walk-In Closet(s), Wet Bar
Heating Forced Air, Natural Gas, Zoned
Cooling Ceiling Fan(s), Central Air, Zoned
Flooring Carpet, Ceramic Tile, Hardwood
Fireplaces Number 2
Fireplaces Type Factory Built, Family Room, Keeping Room
Window Features Double Pane Windows,Insulated Windows
Appliance Dishwasher, Disposal, Double Oven, Gas Cooktop, Microwave, Range Hood, Refrigerator, Self Cleaning Oven
Laundry Laundry Chute, Laundry Room, Main Level
Exterior
Exterior Feature Garden, Private Entrance, Private Yard, Rain Gutters
Parking Features Attached, Driveway, Garage, Garage Faces Side, Kitchen Level, Level Driveway, Parking Pad
Garage Spaces 3.0
Fence None
Pool None
Community Features Near Schools, Near Shopping, Near Trails/Greenway, Street Lights
Utilities Available Cable Available, Electricity Available, Natural Gas Available, Phone Available, Water Available
Waterfront Description None
View Trees/Woods
Roof Type Composition,Ridge Vents
Street Surface Asphalt,Paved
Accessibility None
Handicap Access None
Porch Deck, Patio
Total Parking Spaces 6
Private Pool false
Building
Lot Description Back Yard, Cul-De-Sac, Front Yard, Landscaped, Level, Private
Story Two
Foundation Concrete Perimeter
Sewer Septic Tank
Water Public
Architectural Style Traditional
Level or Stories Two
Structure Type Brick,Brick 4 Sides
New Construction No
Construction Status Resale
Schools
Elementary Schools Summit Hill
Middle Schools Northwestern
High Schools Milton - Fulton
Others
Senior Community no
Restrictions true
Tax ID 22 413008830530
Ownership Fee Simple
Acceptable Financing Cash, Conventional, FHA, VA Loan
Listing Terms Cash, Conventional, FHA, VA Loan
Financing no
Special Listing Condition None
Read Less Info
Want to know what your home might be worth? Contact us for a FREE valuation!

Our team is ready to help you sell your home for the highest possible price ASAP

Bought with Keller Williams Realty Peachtree Rd.
"My job is to find and attract mastery-based agents to the office, protect the culture, and make sure everyone is happy! "






