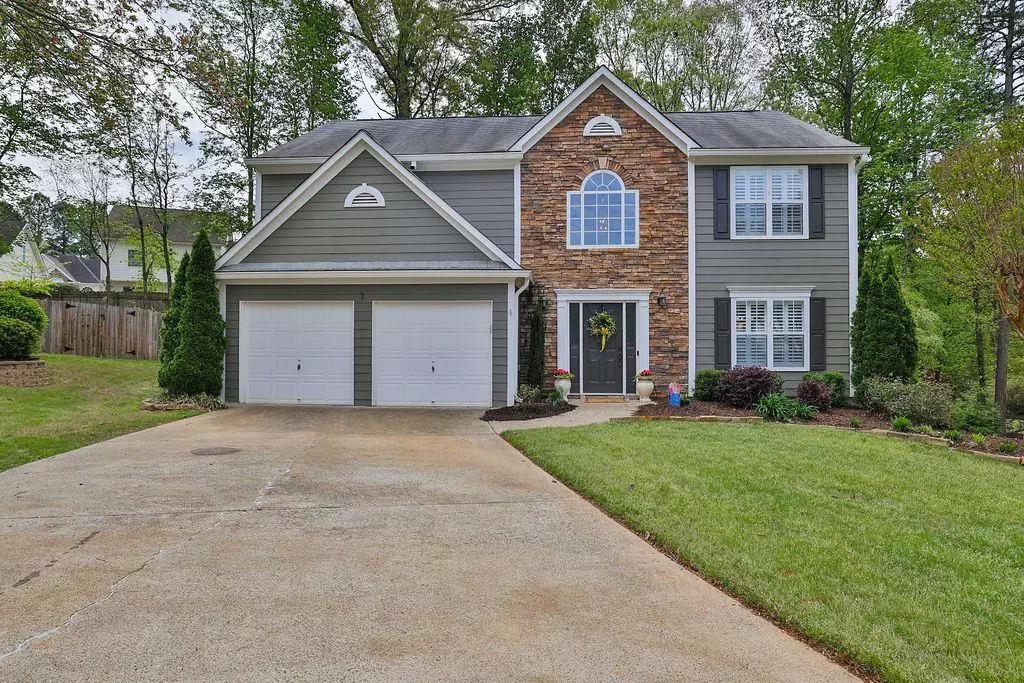$454,000
$449,000
1.1%For more information regarding the value of a property, please contact us for a free consultation.
3 Beds
2.5 Baths
2,368 SqFt
SOLD DATE : 06/10/2024
Key Details
Sold Price $454,000
Property Type Single Family Home
Sub Type Single Family Residence
Listing Status Sold
Purchase Type For Sale
Square Footage 2,368 sqft
Price per Sqft $191
Subdivision Legacy Park
MLS Listing ID 7364118
Sold Date 06/10/24
Style Traditional
Bedrooms 3
Full Baths 2
Half Baths 1
Construction Status Resale
HOA Fees $66
HOA Y/N Yes
Originating Board First Multiple Listing Service
Year Built 1998
Annual Tax Amount $1,201
Tax Year 2023
Lot Size 10,890 Sqft
Acres 0.25
Property Description
Excellent location in this sought-after Legacy Park neighborhood in Kennesaw, Georgia. This home has plenty of living space with 3 bedrooms, 2 and a half bathrooms, and beautiful and private outdoor space to enjoy. As you step inside the two story foyer with slate tile floors you will immediately be drawn in. You will notice the hardwood flooring flowing seamlessly throughout the first floor. The large kitchen featuring granite countertops is perfect for those who enjoy cooking, and entertaining guests. The formal dining room offers an elegant space for those family gatherings and dinner parties, The family room with two story ceiling invites you in with a warm fire from the fireplace or a cozy place to relax at the end of the day. The addition of a beautiful sunroom off the breakfast area provides an amazing space for an office or playroom or whatever you might dream up, with its many windows providing for a light filled space where you can enjoy the outdoors year round. Off the sunroom you will find a covered screened deck with sliding vinyl windows that protect it from rain and springtime pollen. There is a ceiling fan to keep things cool in the summer and with the windows, the space is usable nearly year round. A grilling deck extends the space and leads to the stone fire pit and dry creek in the fully fenced back yard. Grab your drink of choice and come enjoy nature in comfort. This is outdoor living at its best!
Upstairs, you will find the expansive primary bedroom suite, with a large walk-in closet that has plenty of storage. The ensuite primary bathroom offers a tranquil retreat with a water closet, double vanity and beautiful shower. There are two additional bedrooms and full bath with tub/shower and a conveniently located laundry room. The attic is spacious with plenty of room for additional storage. This home is in a beautiful community with many amenities, including tennis and pickleball courts, eight playgrounds, walking trails, sand volleyball, a baseball field, an indoor workout room, an outdoor workout station and even an 18-hole disc golf course and abundant walking trails. Plus, enjoy the convenience of in-neighborhood soccer, t-ball, tennis and pickleball leagues and an on-site event planner, creating memorable neighborhood gatherings for years to come. Don't miss your chance to experience this exceptional home located in Legacy Park, Kennesaw, Georgia! 1 year Home Warranty provided.
Location
State GA
County Cobb
Lake Name None
Rooms
Bedroom Description None
Other Rooms None
Basement None
Dining Room Separate Dining Room
Interior
Interior Features Double Vanity, Entrance Foyer, Entrance Foyer 2 Story, High Ceilings 9 ft Upper, Walk-In Closet(s)
Heating Forced Air
Cooling Central Air
Flooring Carpet, Ceramic Tile, Hardwood, Laminate
Fireplaces Number 1
Fireplaces Type Family Room, Gas Starter, Glass Doors, Living Room
Window Features Double Pane Windows,Shutters
Appliance Dishwasher, Disposal, Dryer, Gas Oven, Gas Water Heater, Microwave, Refrigerator, Self Cleaning Oven, Washer
Laundry In Hall
Exterior
Exterior Feature Garden, Private Yard
Parking Features Garage, Garage Faces Rear, Level Driveway
Garage Spaces 2.0
Fence Fenced, Wood
Pool None
Community Features Clubhouse, Homeowners Assoc, Near Schools, Near Shopping, Near Trails/Greenway, Park, Playground, Pool, Street Lights, Swim Team, Tennis Court(s)
Utilities Available Cable Available, Electricity Available, Natural Gas Available, Phone Available, Sewer Available, Underground Utilities, Water Available
Waterfront Description None
View City
Roof Type Shingle
Street Surface Asphalt
Accessibility Accessible Entrance, Accessible Washer/Dryer
Handicap Access Accessible Entrance, Accessible Washer/Dryer
Porch Covered, Deck, Glass Enclosed, Patio, Rear Porch
Total Parking Spaces 2
Private Pool false
Building
Lot Description Back Yard, Cul-De-Sac, Front Yard, Landscaped, Private
Story Two
Foundation Slab
Sewer Public Sewer
Water Public
Architectural Style Traditional
Level or Stories Two
Structure Type HardiPlank Type
New Construction No
Construction Status Resale
Schools
Elementary Schools Big Shanty/Kennesaw
Middle Schools Awtrey
High Schools North Cobb
Others
HOA Fee Include Swim,Tennis
Senior Community no
Restrictions false
Tax ID 20005102310
Acceptable Financing Cash, Conventional, VA Loan
Listing Terms Cash, Conventional, VA Loan
Special Listing Condition None
Read Less Info
Want to know what your home might be worth? Contact us for a FREE valuation!

Our team is ready to help you sell your home for the highest possible price ASAP

Bought with Berkshire Hathaway HomeServices Georgia Properties
"My job is to find and attract mastery-based agents to the office, protect the culture, and make sure everyone is happy! "






