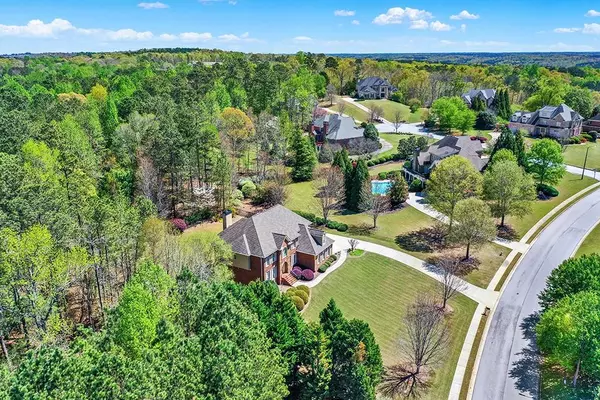$660,000
$749,900
12.0%For more information regarding the value of a property, please contact us for a free consultation.
7 Beds
5 Baths
5,313 SqFt
SOLD DATE : 06/07/2024
Key Details
Sold Price $660,000
Property Type Single Family Home
Sub Type Single Family Residence
Listing Status Sold
Purchase Type For Sale
Square Footage 5,313 sqft
Price per Sqft $124
Subdivision Holly Springs
MLS Listing ID 7372779
Sold Date 06/07/24
Style Traditional
Bedrooms 7
Full Baths 5
Construction Status Resale
HOA Fees $550
HOA Y/N Yes
Originating Board First Multiple Listing Service
Year Built 2004
Annual Tax Amount $7,141
Tax Year 2023
Lot Size 1.030 Acres
Acres 1.03
Property Description
Truly remarkable move-in ready 7 bedroom 5 bath home in the desirable Chapel Hill school cluster. Immerse yourself in luxury as you enter the two-story foyer to find a huge office with built-in book cases and a large formal dining room that can seat 12. The beautiful vaulted-ceiling great room has amazing views that surround the warmth of a gas log fireplace. With open views to the kitchen, you'll find a breakfast area, granite countertops, a double oven, and a walk-in pantry. There's more with a guest/in-law suite and full bathroom just off the great room and a central vacuum system. There are two sets of stairs leading up to the 2nd level where you will love the over-sized master suite, double vanity, and walk-in closet. With 3 more roomy secondary bedrooms, your family has room to grow. Head down to the terrace level which boasts new luxury vinyl flooring, another living room with gas log fireplace, an entertainment space/theatre room, two more bedrooms, more built-in book shelves, a full bath, and additional unfinished storage space. If you need serenity, the peaceful private back yard with deck, wooded views, fenced in area, fire pit, and gazebo create an oasis of relaxation. Neighborhood amenities...no problem with 2 pools, clubhouse, and 6 tennis courts. This lovely 3-sided brick home sits on just over an acre and is within 30 minutes of Atlanta or the airport, and is 15 minutes from the brand new Lionsgate Studios. Text the listing agent for a list of all of the upgrades this home has to offer and make your appt to see today.
Location
State GA
County Douglas
Lake Name None
Rooms
Bedroom Description In-Law Floorplan,Oversized Master
Other Rooms Gazebo
Basement Daylight, Exterior Entry, Finished, Finished Bath, Full, Interior Entry
Main Level Bedrooms 1
Dining Room Seats 12+, Separate Dining Room
Interior
Interior Features Bookcases, Central Vacuum, Crown Molding, Disappearing Attic Stairs, Double Vanity, Entrance Foyer 2 Story, High Ceilings 10 ft Main, High Speed Internet, Tray Ceiling(s)
Heating Forced Air, Natural Gas
Cooling Ceiling Fan(s), Central Air, Electric
Flooring Carpet, Ceramic Tile, Hardwood, Vinyl
Fireplaces Number 2
Fireplaces Type Basement, Family Room, Gas Log, Great Room
Window Features Double Pane Windows,Shutters,Window Treatments
Appliance Dishwasher, Disposal, Double Oven, Gas Cooktop, Gas Water Heater, Microwave, Range Hood, Refrigerator, Self Cleaning Oven
Laundry Electric Dryer Hookup, In Hall, Laundry Room, Upper Level
Exterior
Exterior Feature Private Yard, Rain Gutters, Rear Stairs
Parking Features Attached, Garage, Garage Door Opener, Garage Faces Side, Kitchen Level, Level Driveway
Garage Spaces 3.0
Fence Back Yard, Fenced
Pool None
Community Features Clubhouse, Homeowners Assoc, Pickleball, Playground, Pool, Sidewalks, Street Lights, Tennis Court(s)
Utilities Available Cable Available, Electricity Available, Natural Gas Available, Phone Available, Underground Utilities, Water Available
Waterfront Description None
View Other
Roof Type Composition,Ridge Vents
Street Surface Paved
Accessibility None
Handicap Access None
Porch Deck
Private Pool false
Building
Lot Description Back Yard, Front Yard, Landscaped, Level, Private, Sprinklers In Front
Story Three Or More
Foundation Brick/Mortar, Concrete Perimeter
Sewer Septic Tank
Water Public
Architectural Style Traditional
Level or Stories Three Or More
Structure Type Brick 3 Sides,Cement Siding
New Construction No
Construction Status Resale
Schools
Elementary Schools Holly Springs - Douglas
Middle Schools Chapel Hill - Douglas
High Schools Chapel Hill
Others
HOA Fee Include Maintenance Grounds,Reserve Fund,Swim,Tennis
Senior Community no
Restrictions false
Tax ID 00640150121
Acceptable Financing Cash, Conventional
Listing Terms Cash, Conventional
Special Listing Condition None
Read Less Info
Want to know what your home might be worth? Contact us for a FREE valuation!

Our team is ready to help you sell your home for the highest possible price ASAP

Bought with Engel & Volkers Atlanta
"My job is to find and attract mastery-based agents to the office, protect the culture, and make sure everyone is happy! "






